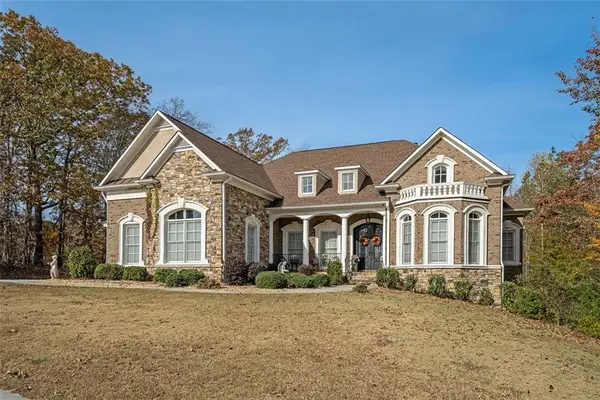141 Park Lane, Fairburn, GA 30213
Local realty services provided by:ERA Towne Square Realty, Inc.
141 Park Lane,Fairburn, GA 30213
$367,105
- 3 Beds
- 2 Baths
- 1,702 sq. ft.
- Single family
- Pending
Listed by:jaymie dimbath
Office:pulte realty of georgia, inc.
MLS#:7602715
Source:FIRSTMLS
Price summary
- Price:$367,105
- Price per sq. ft.:$215.69
- Monthly HOA dues:$45.83
About this home
Beautiful new construction home ready August 2025 in sought after neighborhood near the new Grady Hospital in South Fulton. Enjoy this spacious, open concept ranch home with upgraded kitchen including island, premium finishes, large owner’s retreat on the main level, secondary bedrooms with plenty of closet space, extra storage, plus a two-car garage.
Enclave at Parkway Village offers four thoughtfully designed ranch homes and a prime location near everything you need. Nestled in a quiet cul-de-sac, this community is perfect for the buyer that wants to be close to the city, but far away from the traffic and noise.
Community Highlights:
• Walkable Convenience: Stroll to stores such as Publix, Chick-fil-A, retail shops, and dining at Parkway Village Shopping Center.
• Easy Airport Access: Just 12 miles from Hartsfield Jackson Airport.
• Effortless Commuting: Easy access to I-85 and I-285 via South Fulton Parkway and Highway 92.
• Outdoor Recreation: Tee off at Wolf Creek Golf Club or explore 800 scenic acres at Cochran Mill Park. Home Features:
• Spacious Layouts: Starting at 1,588+ Sq. Ft., with 2-5 bedrooms and 2-4 bathrooms.
• Exclusive Designs: Introducing brand-new plans never before built in Georgia.
• Open-Concept Living: Consumer-inspired ranch homes with modern designs and flexible spaces.
• Owner’s Retreats: Generous suites with large closets for ultimate comfort.
Our homes are perfect for today’s lifestyles, blending functionality, flexibility, and style. Whether you’re starting fresh, growing your family, or looking to downsize, there’s a home here for you!
*Photos represent model home
Contact an agent
Home facts
- Year built:2025
- Listing ID #:7602715
- Updated:September 25, 2025 at 07:11 AM
Rooms and interior
- Bedrooms:3
- Total bathrooms:2
- Full bathrooms:2
- Living area:1,702 sq. ft.
Heating and cooling
- Cooling:Ceiling Fan(s), Central Air, Zoned
- Heating:Central, Forced Air, Zoned
Structure and exterior
- Year built:2025
- Building area:1,702 sq. ft.
- Lot area:0.17 Acres
Schools
- High school:Langston Hughes
- Middle school:Renaissance
- Elementary school:Renaissance
Utilities
- Water:Public, Water Available
- Sewer:Public Sewer, Sewer Available
Finances and disclosures
- Price:$367,105
- Price per sq. ft.:$215.69
- Tax amount:$714 (2024)
New listings near 141 Park Lane
- New
 $1,100,000Active7 beds 8 baths4,856 sq. ft.
$1,100,000Active7 beds 8 baths4,856 sq. ft.1059 Concerto Court, Fairburn, GA 30213
MLS# 7656443Listed by: NEXTHOME MATCHMAKERS - New
 $435,000Active4 beds 3 baths2,650 sq. ft.
$435,000Active4 beds 3 baths2,650 sq. ft.5120 Blackheath Way, Fairburn, GA 30213
MLS# 7655673Listed by: KELLER WILLIAMS REALTY ATL PARTNERS - New
 $259,000Active3 beds 3 baths1,696 sq. ft.
$259,000Active3 beds 3 baths1,696 sq. ft.7200 Mahogany Drive, Fairburn, GA 30213
MLS# 7655336Listed by: ATLANTA FINE HOMES SOTHEBY'S INTERNATIONAL - New
 $210,000Active4 beds 3 baths1,668 sq. ft.
$210,000Active4 beds 3 baths1,668 sq. ft.930 Parkway Road, Union City, GA 30291
MLS# 7655359Listed by: CONNECTION RENTALS  Listed by ERA$484,800Pending7 beds 6 baths5,280 sq. ft.
Listed by ERA$484,800Pending7 beds 6 baths5,280 sq. ft.7580 The Lakes Drive, Fairburn, GA 30213
MLS# 10598105Listed by: ERA Sunrise Realty- New
 $306,800Active3 beds 2 baths1,444 sq. ft.
$306,800Active3 beds 2 baths1,444 sq. ft.5405 Bethlehem Road, Fairburn, GA 30213
MLS# 10598235Listed by: First United Realty  $279,777Pending3 beds 2 baths1,800 sq. ft.
$279,777Pending3 beds 2 baths1,800 sq. ft.101 Shannon Chase Lane, Fairburn, GA 30213
MLS# 10606682Listed by: Prestige Properties of Georgia- New
 $329,999Active4 beds 3 baths2,692 sq. ft.
$329,999Active4 beds 3 baths2,692 sq. ft.8291 Milam Loop, Fairburn, GA 30213
MLS# 10597169Listed by: Compass - New
 $349,900Active4 beds 3 baths2,370 sq. ft.
$349,900Active4 beds 3 baths2,370 sq. ft.1031 Shadow Glen Drive, Fairburn, GA 30213
MLS# 10597754Listed by: Crye-Leike, Realtors - New
 $573,826Active5 beds 5 baths3,996 sq. ft.
$573,826Active5 beds 5 baths3,996 sq. ft.802 Grande Bishop Drive, Fairburn, GA 30213
MLS# 10598587Listed by: Valor Realty
