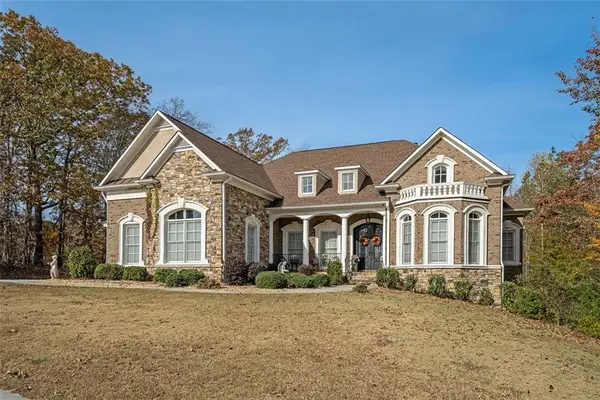7553 The Lakes Drive, Fairburn, GA 30213
Local realty services provided by:ERA Sunrise Realty
7553 The Lakes Drive,Fairburn, GA 30213
$540,000
- 5 Beds
- 4 Baths
- 3,713 sq. ft.
- Single family
- Active
Listed by:howard young
Office:palmerhouse properties
MLS#:10575196
Source:METROMLS
Price summary
- Price:$540,000
- Price per sq. ft.:$145.43
- Monthly HOA dues:$77.08
About this home
Welcome to 7553 The Lakes Drive. This home is in a prime location that combines the charm of suburban living with the convenience of easy access to the city. Gorgeous 3 sided brick home conveniently located in upscale neighborhood just about 16 minutes from the Hartsfield Jackson Airport. This home makes gracious first impression, from the curb appeal to the striking high ceiling to the gleaming hardwood floors. This home boasts 3 cars garage, two story ceiling in family room, massive kitchen overlooking family room with 42 inches cabinets, granite countertops, stainless steel appliances, double oven. Enjoy the beautiful arched doorways as you move around in the house plus tray ceilings. In master bath enjoy the oversized shower, jetted tub, separate vanities, his/her walk in closet. On the main floor spacious bedroom with walk in closet, full bath. Step outside and go for a walk in the subdivision and enjoy the lakes, tennis courts, basketball court, pool and playground area. With fenced backyard there is nothing to do but move in after closing, and welcome home again.
Contact an agent
Home facts
- Year built:2006
- Listing ID #:10575196
- Updated:September 28, 2025 at 10:47 AM
Rooms and interior
- Bedrooms:5
- Total bathrooms:4
- Full bathrooms:4
- Living area:3,713 sq. ft.
Heating and cooling
- Cooling:Central Air
- Heating:Central, Forced Air, Natural Gas
Structure and exterior
- Roof:Composition, Tar/Gravel
- Year built:2006
- Building area:3,713 sq. ft.
- Lot area:0.67 Acres
Schools
- High school:Langston Hughes
- Middle school:Renaissance
- Elementary school:Renaissance
Utilities
- Water:Public, Water Available
- Sewer:Public Sewer, Sewer Available, Sewer Connected
Finances and disclosures
- Price:$540,000
- Price per sq. ft.:$145.43
- Tax amount:$7,178 (2024)
New listings near 7553 The Lakes Drive
- New
 $1,100,000Active7 beds 8 baths4,856 sq. ft.
$1,100,000Active7 beds 8 baths4,856 sq. ft.1059 Concerto Court, Fairburn, GA 30213
MLS# 7656443Listed by: NEXTHOME MATCHMAKERS - New
 $435,000Active4 beds 3 baths2,650 sq. ft.
$435,000Active4 beds 3 baths2,650 sq. ft.5120 Blackheath Way, Fairburn, GA 30213
MLS# 7655673Listed by: KELLER WILLIAMS REALTY ATL PARTNERS - New
 $259,000Active3 beds 3 baths1,696 sq. ft.
$259,000Active3 beds 3 baths1,696 sq. ft.7200 Mahogany Drive, Fairburn, GA 30213
MLS# 7655336Listed by: ATLANTA FINE HOMES SOTHEBY'S INTERNATIONAL - New
 $210,000Active4 beds 3 baths1,668 sq. ft.
$210,000Active4 beds 3 baths1,668 sq. ft.930 Parkway Road, Union City, GA 30291
MLS# 7655359Listed by: CONNECTION RENTALS  Listed by ERA$484,800Pending7 beds 6 baths5,280 sq. ft.
Listed by ERA$484,800Pending7 beds 6 baths5,280 sq. ft.7580 The Lakes Drive, Fairburn, GA 30213
MLS# 10598105Listed by: ERA Sunrise Realty- New
 $306,800Active3 beds 2 baths1,444 sq. ft.
$306,800Active3 beds 2 baths1,444 sq. ft.5405 Bethlehem Road, Fairburn, GA 30213
MLS# 10598235Listed by: First United Realty  $279,777Pending3 beds 2 baths1,800 sq. ft.
$279,777Pending3 beds 2 baths1,800 sq. ft.101 Shannon Chase Lane, Fairburn, GA 30213
MLS# 10606682Listed by: Prestige Properties of Georgia- New
 $329,999Active4 beds 3 baths2,692 sq. ft.
$329,999Active4 beds 3 baths2,692 sq. ft.8291 Milam Loop, Fairburn, GA 30213
MLS# 10597169Listed by: Compass - New
 $349,900Active4 beds 3 baths2,370 sq. ft.
$349,900Active4 beds 3 baths2,370 sq. ft.1031 Shadow Glen Drive, Fairburn, GA 30213
MLS# 10597754Listed by: Crye-Leike, Realtors - New
 $573,826Active5 beds 5 baths3,996 sq. ft.
$573,826Active5 beds 5 baths3,996 sq. ft.802 Grande Bishop Drive, Fairburn, GA 30213
MLS# 10598587Listed by: Valor Realty
