10 Dune Avenue #18 int 3, Sea Island, GA 31561
Local realty services provided by:ERA Kings Bay Realty

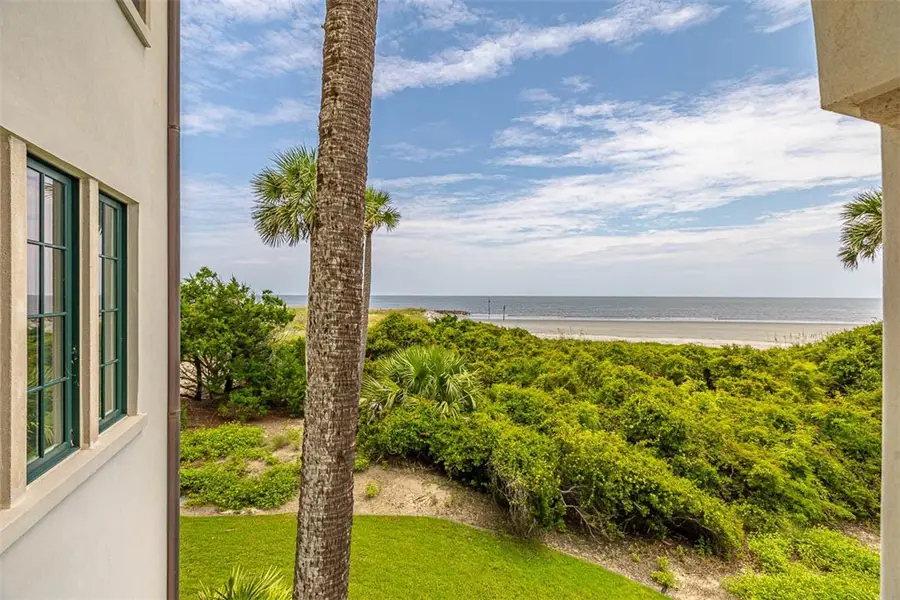
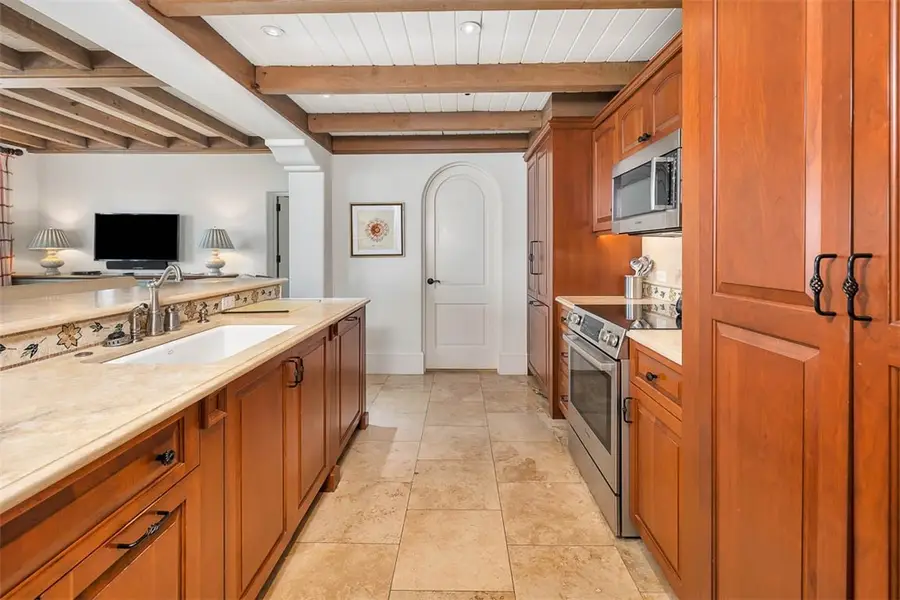
Listed by:patrick dunn
Office:sea island properties
MLS#:1642755
Source:GA_GIAR
Price summary
- Price:$1,695,000
- Price per sq. ft.:$915.72
- Monthly HOA dues:$2,782.83
About this home
Perched upon the tranquil shores of the Sea Island, the Cloister Ocean Residences 18 unveils a symphony of breathtaking views that unfurl from its primary suite, a painter's canvas framed by the vast, glistening ocean. In this coastal sanctuary, every room, bestows its own panoramic masterpiece, offering a seamless fusion of luxury and nature's wonder. Awaken within the embrace of this coastal haven and find two generously appointed bedroom suites, each graced by their own private baths. Beyond, a full bath beckons from the heart of the living space, inviting guests to indulge in comfort and opulence. Step outside and discover the infinity-edge pool and spa, a liquid jewel that mirrors the endless expanse of the sea. Nearby is the owner's clubhouse, offering a haven of exclusivity. The myriad treasures of the resort, too, lie at your doorstep. This unit includes its very own Climate Controlled storage unit and is completely turnkey. Your Sea Island retreat awaits, a symphony of sea, sun, and sanctuary. DEEDED QUARTER OWNERSHIP.
Contact an agent
Home facts
- Year built:2008
- Listing Id #:1642755
- Added:671 day(s) ago
- Updated:June 27, 2025 at 03:49 PM
Rooms and interior
- Bedrooms:2
- Total bathrooms:3
- Full bathrooms:3
- Living area:1,851 sq. ft.
Heating and cooling
- Cooling:Central Air, Electric
- Heating:Electric, Heat Pump
Structure and exterior
- Roof:Tile
- Year built:2008
- Building area:1,851 sq. ft.
Schools
- High school:Glynn Academy
- Middle school:Glynn Middle
- Elementary school:Oglethorpe
Utilities
- Water:Public
- Sewer:Public Sewer, Sewer Available, Sewer Connected
Finances and disclosures
- Price:$1,695,000
- Price per sq. ft.:$915.72
New listings near 10 Dune Avenue #18 int 3
- New
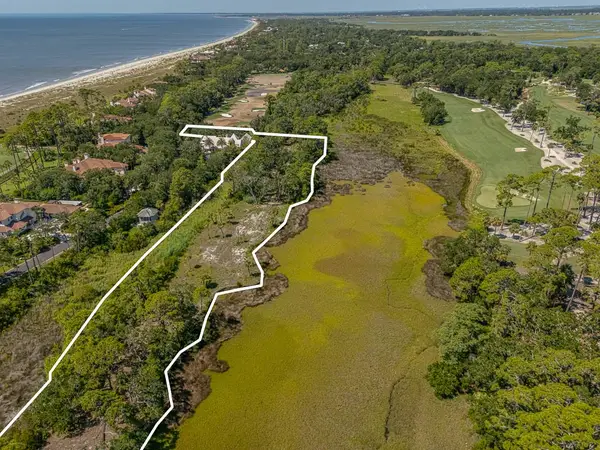 $3,250,000Active2.93 Acres
$3,250,000Active2.93 Acres14 Ocean Lane, Sea Island, GA 31561
MLS# 1655782Listed by: SEA ISLAND PROPERTIES - New
 $2,245,000Active1.15 Acres
$2,245,000Active1.15 Acres15 Ocean Lane, Sea Island, GA 31561
MLS# 1655783Listed by: SEA ISLAND PROPERTIES  $7,950,000Active7 beds 9 baths7,672 sq. ft.
$7,950,000Active7 beds 9 baths7,672 sq. ft.236 W Sixth Street, Sea Island, GA 31561
MLS# 1655644Listed by: SEA ISLAND PROPERTIES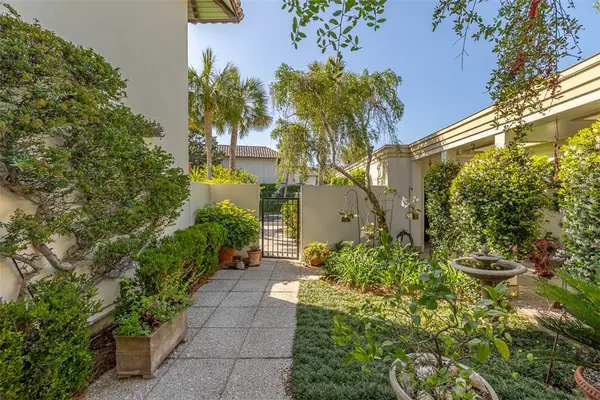 $3,999,000Pending4 beds 4 baths2,756 sq. ft.
$3,999,000Pending4 beds 4 baths2,756 sq. ft.1212 River Club Drive, Sea Island, GA 31561
MLS# 1655267Listed by: AL BROWN COMPANY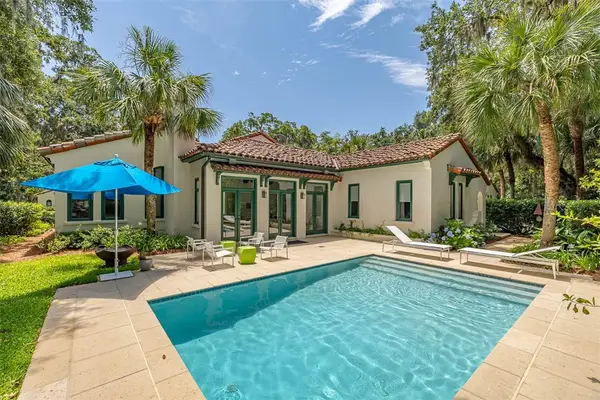 $3,750,000Pending3 beds 4 baths2,831 sq. ft.
$3,750,000Pending3 beds 4 baths2,831 sq. ft.103 Berwick Lane #(Forest Cottage 309), Sea Island, GA 31561
MLS# 1654398Listed by: SEA ISLAND PROPERTIES $1,750,000Pending2 beds 3 baths2,102 sq. ft.
$1,750,000Pending2 beds 3 baths2,102 sq. ft.10 Dune Avenue #22, INT 3, Sea Island, GA 31561
MLS# 1655114Listed by: SEA ISLAND PROPERTIES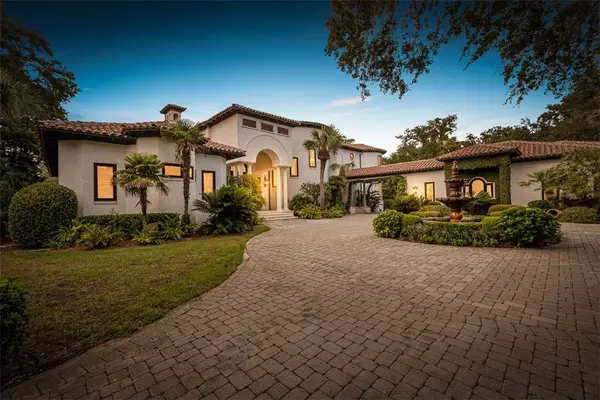 $7,485,000Active4 beds 6 baths6,582 sq. ft.
$7,485,000Active4 beds 6 baths6,582 sq. ft.300 Elizabeth Lane #(Cottage 534), Sea Island, GA 31561
MLS# 1654985Listed by: SEA ISLAND PROPERTIES $11,995,000Active7 beds 8 baths9,725 sq. ft.
$11,995,000Active7 beds 8 baths9,725 sq. ft.261 W Tenth Street #(Cottage 565), Sea Island, GA 31561
MLS# 1653763Listed by: SEA ISLAND PROPERTIES $1,645,000Active1 beds 2 baths1,356 sq. ft.
$1,645,000Active1 beds 2 baths1,356 sq. ft.10 Dune Avenue #(17, Room 142, 142P), Sea Island, GA 31561
MLS# 1653685Listed by: SEA ISLAND PROPERTIES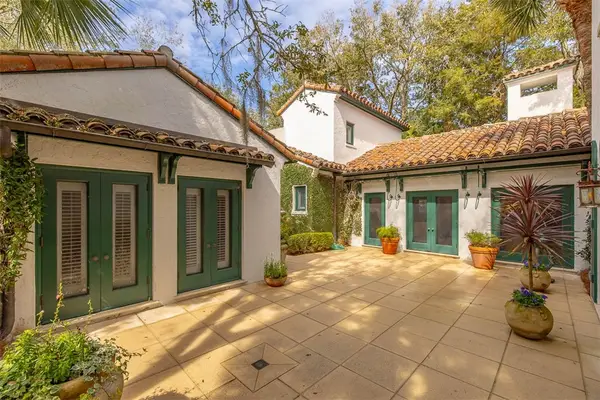 $4,675,000Active5 beds 7 baths4,531 sq. ft.
$4,675,000Active5 beds 7 baths4,531 sq. ft.104 Fife Lane #(Forest Cottage 108), Sea Island, GA 31561
MLS# 1652027Listed by: SEA ISLAND PROPERTIES

