268 River Club Drive #C, Sea Island, GA 31561
Local realty services provided by:ERA Kings Bay Realty
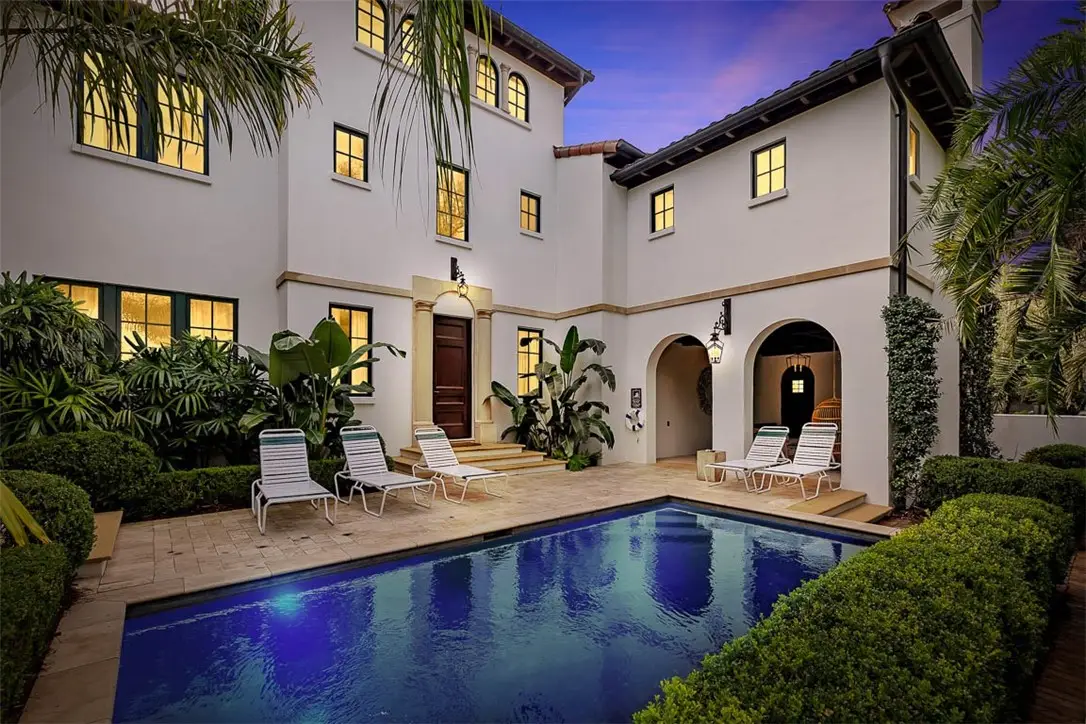


Listed by:patrick dunn
Office:sea island properties
MLS#:1650313
Source:GA_GIAR
Price summary
- Price:$5,975,000
- Price per sq. ft.:$1,393.42
- Monthly HOA dues:$3,119.08
About this home
River House on 5th Street is a 5 bedroom , 5.5 bath, three story completely furnished townhome that is within walking distance of all of the Sea Island amenities such as the Beach Club, Cloister and The Spa. Interior features include hardwood floors, a gourmet kitchen with a six-burner Thermador gas range, and all Thermador appliances, beautiful custom cabinetry, and Island. The living room and dining room are coupled together and have a gas fireplace, beamed ceilings and a wet bar. There is also an elevator for your convenience. All bedrooms are upstairs, and each bedroom comes with an en suite bath. The large primary bedroom has a private balcony, beamed ceilings and the primary bath consists of double sinks, a separate shower, and a soaking tub. This beautiful home also features a loggia that has a fireplace, lots of outdoor seating and dining options and a view of your very own private pool. There is plenty of outdoor space and the lush, landscaped grounds are meticulously maintained.
Contact an agent
Home facts
- Year built:2016
- Listing Id #:1650313
- Added:252 day(s) ago
- Updated:June 27, 2025 at 03:49 PM
Rooms and interior
- Bedrooms:5
- Total bathrooms:6
- Full bathrooms:5
- Half bathrooms:1
- Living area:4,288 sq. ft.
Heating and cooling
- Cooling:Central Air, Electric
- Heating:Forced Air, Gas
Structure and exterior
- Roof:Tile
- Year built:2016
- Building area:4,288 sq. ft.
- Lot area:0.19 Acres
Schools
- High school:Glynn Academy
- Middle school:Glynn Middle
- Elementary school:Oglethorpe
Utilities
- Water:Community Coop, Public
- Sewer:Private Sewer, Public Sewer, Sewer Available, Sewer Connected
Finances and disclosures
- Price:$5,975,000
- Price per sq. ft.:$1,393.42
- Tax amount:$1,523,054 (2022)
New listings near 268 River Club Drive #C
- New
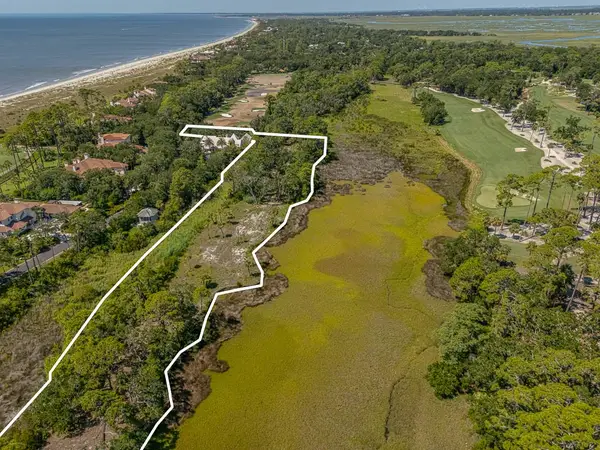 $3,250,000Active2.93 Acres
$3,250,000Active2.93 Acres14 Ocean Lane, Sea Island, GA 31561
MLS# 1655782Listed by: SEA ISLAND PROPERTIES - New
 $2,245,000Active1.15 Acres
$2,245,000Active1.15 Acres15 Ocean Lane, Sea Island, GA 31561
MLS# 1655783Listed by: SEA ISLAND PROPERTIES  $7,950,000Active7 beds 9 baths7,672 sq. ft.
$7,950,000Active7 beds 9 baths7,672 sq. ft.236 W Sixth Street, Sea Island, GA 31561
MLS# 1655644Listed by: SEA ISLAND PROPERTIES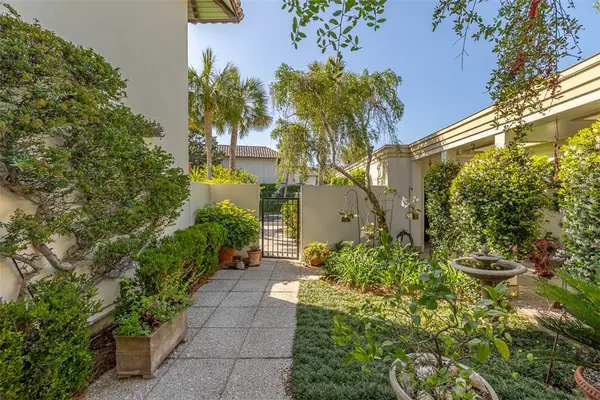 $3,999,000Pending4 beds 4 baths2,756 sq. ft.
$3,999,000Pending4 beds 4 baths2,756 sq. ft.1212 River Club Drive, Sea Island, GA 31561
MLS# 1655267Listed by: AL BROWN COMPANY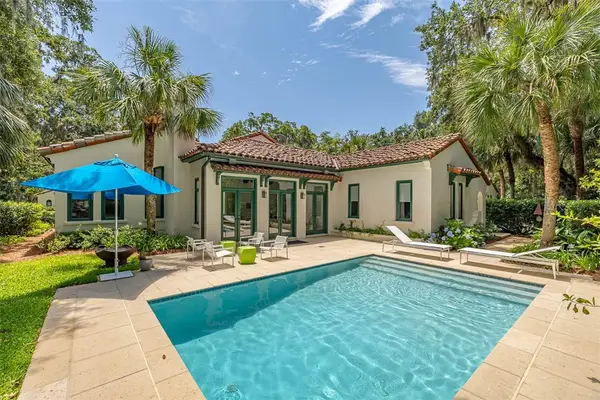 $3,750,000Pending3 beds 4 baths2,831 sq. ft.
$3,750,000Pending3 beds 4 baths2,831 sq. ft.103 Berwick Lane #(Forest Cottage 309), Sea Island, GA 31561
MLS# 1654398Listed by: SEA ISLAND PROPERTIES $1,750,000Pending2 beds 3 baths2,102 sq. ft.
$1,750,000Pending2 beds 3 baths2,102 sq. ft.10 Dune Avenue #22, INT 3, Sea Island, GA 31561
MLS# 1655114Listed by: SEA ISLAND PROPERTIES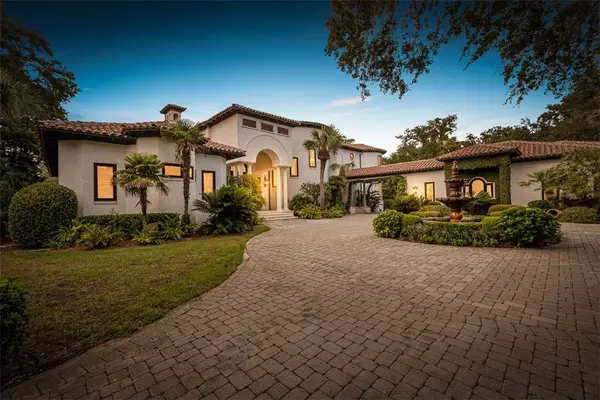 $7,485,000Active4 beds 6 baths6,582 sq. ft.
$7,485,000Active4 beds 6 baths6,582 sq. ft.300 Elizabeth Lane #(Cottage 534), Sea Island, GA 31561
MLS# 1654985Listed by: SEA ISLAND PROPERTIES $11,995,000Active7 beds 8 baths9,725 sq. ft.
$11,995,000Active7 beds 8 baths9,725 sq. ft.261 W Tenth Street #(Cottage 565), Sea Island, GA 31561
MLS# 1653763Listed by: SEA ISLAND PROPERTIES $1,645,000Active1 beds 2 baths1,356 sq. ft.
$1,645,000Active1 beds 2 baths1,356 sq. ft.10 Dune Avenue #(17, Room 142, 142P), Sea Island, GA 31561
MLS# 1653685Listed by: SEA ISLAND PROPERTIES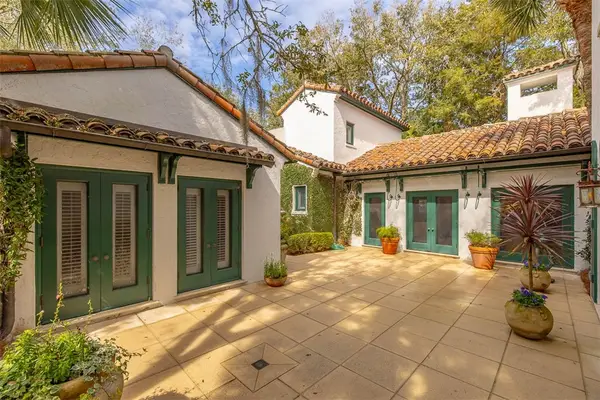 $4,675,000Active5 beds 7 baths4,531 sq. ft.
$4,675,000Active5 beds 7 baths4,531 sq. ft.104 Fife Lane #(Forest Cottage 108), Sea Island, GA 31561
MLS# 1652027Listed by: SEA ISLAND PROPERTIES

