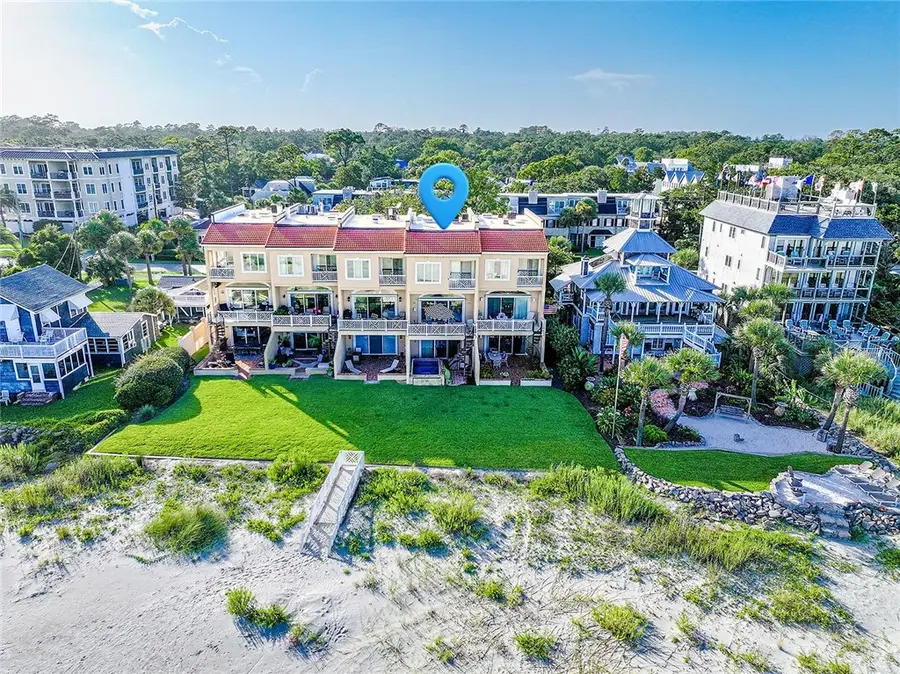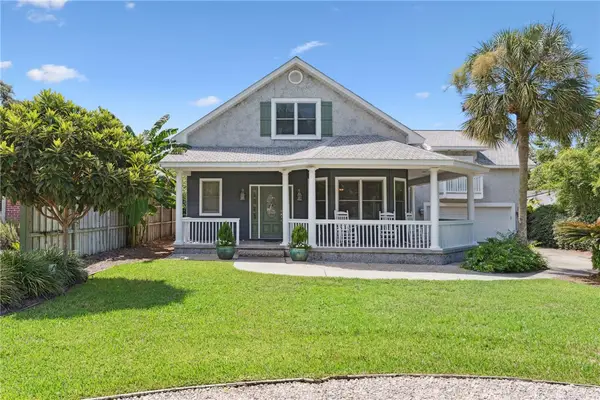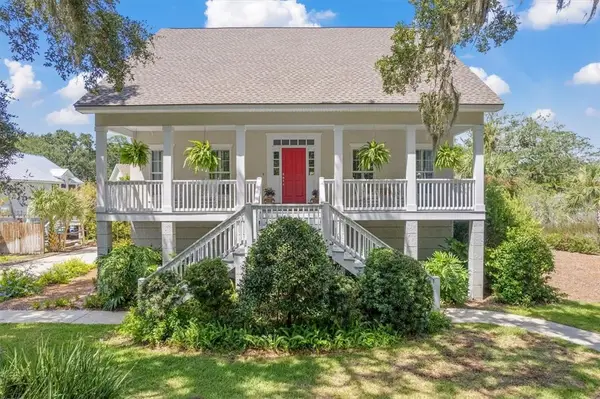1028 Beachview Drive #2, St Simons Island, GA 31522
Local realty services provided by:ERA Kings Bay Realty



Listed by:adam witt
Office:lilmar properties
MLS#:1655247
Source:GA_GIAR
Price summary
- Price:$1,865,000
- Price per sq. ft.:$889.37
- Monthly HOA dues:$750
About this home
Step into coastal living at 1028 Beachview Drive #2, part of The Oceans, an exclusive five-unit oceanfront complex offering sweeping Atlantic views through floor-to-ceiling windows. The open-plan main level features oak hardwood flooring, a gas-log fireplace and a chef’s kitchen with granite countertops, Sub-Zero refrigerator, gas cooktop, double ovens, wine refrigerator and breakfast bar. A wet bar and built-in shelving complete this space, making it ideal for both casual gatherings and formal entertaining.
The third-floor primary suite is a private retreat with a spa-style bath, tiled walk-in shower, dual vanities and balcony access for enjoying sunrises over the water. Two additional guest bedrooms, including a first-floor suite with tile flooring and en-suite access to a powder room, offer flexibility for guests or a home office. In-unit laundry, central heat and air and three-zone HVAC ensure comfort year-round.
Outside, a private plunge pool in a brick-paver courtyard is surrounded by lush coastal landscaping. A second-floor balcony overlooks the pool and shared lawn, while a ground-level patio provides direct beach access just steps from your door. Two assigned parking spaces plus a one-car garage offer storage for beach gear or a golf cart.
Located minutes from dining, shopping and the historic Pier and Lighthouse, this turnkey townhouse combines low-maintenance ownership with true oceanfront ambiance. Currently operated as a vacation rental, showings are available during non-occupancy dates. Schedule your showing today!
Contact an agent
Home facts
- Year built:1982
- Listing Id #:1655247
- Added:24 day(s) ago
- Updated:July 30, 2025 at 06:05 PM
Rooms and interior
- Bedrooms:3
- Total bathrooms:4
- Full bathrooms:3
- Half bathrooms:1
- Living area:2,097 sq. ft.
Heating and cooling
- Cooling:Central Air, Electric
- Heating:Electric, Heat Pump
Structure and exterior
- Roof:Flat, Membrane, Tile
- Year built:1982
- Building area:2,097 sq. ft.
Schools
- High school:Glynn Academy
- Middle school:Glynn Middle
- Elementary school:St. Simons
Utilities
- Water:Public
- Sewer:Public Sewer, Sewer Available, Sewer Connected
Finances and disclosures
- Price:$1,865,000
- Price per sq. ft.:$889.37
New listings near 1028 Beachview Drive #2
- New
 $1,599,900Active5 beds 3 baths3,658 sq. ft.
$1,599,900Active5 beds 3 baths3,658 sq. ft.536 Delegal Street, Saint Simons Island, GA 31522
MLS# 10584386Listed by: Engel & Völkers Golden Isles - New
 $450,000Active1 beds 1 baths595 sq. ft.
$450,000Active1 beds 1 baths595 sq. ft.400 Ocean Boulevard #2306, St Simons Island, GA 31522
MLS# 1655910Listed by: BANKER REAL ESTATE - New
 $1,599,900Active5 beds 3 baths3,658 sq. ft.
$1,599,900Active5 beds 3 baths3,658 sq. ft.536 Delegal Street, St Simons Island, GA 31522
MLS# 1655817Listed by: ENGEL & VOLKERS GOLDEN ISLES - New
 $1,290,000Active2 beds 2 baths1,880 sq. ft.
$1,290,000Active2 beds 2 baths1,880 sq. ft.800 Ocean Boulevard #108, St Simons Island, GA 31522
MLS# 1655962Listed by: BHHS HODNETT COOPER REAL ESTATE - New
 $475,000Active2 beds 3 baths1,558 sq. ft.
$475,000Active2 beds 3 baths1,558 sq. ft.413 Fairway Villas Drive, St Simons Island, GA 31522
MLS# 1655956Listed by: ST MARYS REALTY INC ISLAND SI - Open Thu, 1 to 3pmNew
 $865,000Active3 beds 4 baths4,096 sq. ft.
$865,000Active3 beds 4 baths4,096 sq. ft.521 Clement Circle, St Simons Island, GA 31522
MLS# 1655953Listed by: DELOACH SOTHEBY'S INTERNATIONAL REALTY - New
 $825,000Active3 beds 2 baths1,776 sq. ft.
$825,000Active3 beds 2 baths1,776 sq. ft.241 Broadway Street, St Simons Island, GA 31522
MLS# 1655944Listed by: SOUTH + EAST PROPERTIES - Open Thu, 12am to 2pmNew
 $825,000Active4 beds 4 baths2,339 sq. ft.
$825,000Active4 beds 4 baths2,339 sq. ft.115 Fifty Oaks Lane #115, St Simons Island, GA 31522
MLS# 1655725Listed by: FREDERICA REALTY - New
 $1,200,000Active4 beds 4 baths3,360 sq. ft.
$1,200,000Active4 beds 4 baths3,360 sq. ft.211 Mcintosh Avenue, St Simons Island, GA 31522
MLS# 1655937Listed by: ROBINSON COASTAL REAL ESTATE - New
 $915,000Active4 beds 3 baths2,689 sq. ft.
$915,000Active4 beds 3 baths2,689 sq. ft.123 Plemmons Drive, St Simons Island, GA 31522
MLS# 1655167Listed by: BHHS HODNETT COOPER REAL ESTATE

