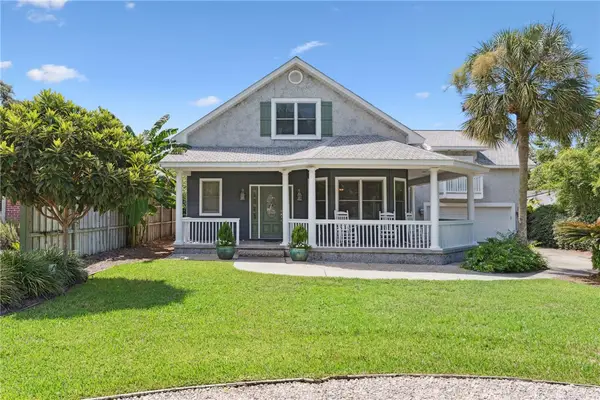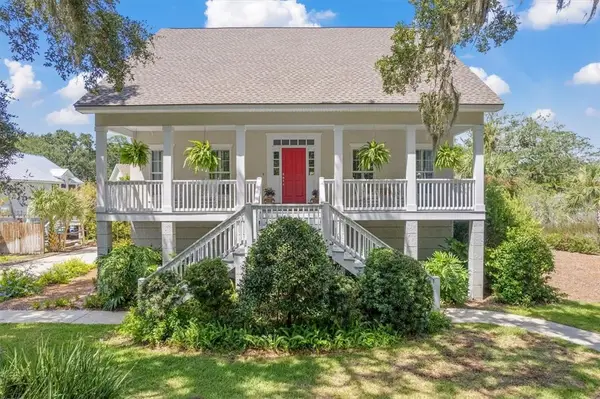197 Rice Mill, St Simons Island, GA 31522
Local realty services provided by:ERA Kings Bay Realty



Listed by:thomas cason
Office:keller williams realty golden isles
MLS#:1654790
Source:GA_GIAR
Price summary
- Price:$1,447,500
- Price per sq. ft.:$375.39
About this home
Welcome to 197 Rice Mill, an executive-style home located within the gates of Hampton Plantation and The King and Price Golf Club on St. Simons Island. Enjoy golf course views of both holes number 5 and number 3 with a marsh view in the background! This home boasts an impressive 3856 square ft of living space with the Primary Bedroom, Second Bedroom, and office all on the main level. The open-concept floorplan is great for entertaining while more casual meals can be enjoyed in the lovely, well-appointed kitchen with multiple seating options and pantry. The dedicated laundry room, and guest half-bath round out the main level of the home. There is a three-car garage with water softener as a bonus and an irrigation system with separate well. Upstairs off of the kitchen, you will find a private bonus space and bedroom with en-suite. Attic space is walk-in and abundant. Outside you will find a lovely screened-in porch with two separate doors with access to the landscaped yard and the HEATED POOL/SPA. NEW Roof, NEW Refrigerator, and NEW pool system in 2025! For the boating enthusiast, Hampton Marina is just through the back owner gates of the plantation. If you love to play golf, you are in close proximity to the club and restaurant! Call your favorite realtor today to set up a showing!
Contact an agent
Home facts
- Year built:2003
- Listing Id #:1654790
- Added:54 day(s) ago
- Updated:August 01, 2025 at 03:02 PM
Rooms and interior
- Bedrooms:4
- Total bathrooms:4
- Full bathrooms:3
- Half bathrooms:1
- Living area:3,856 sq. ft.
Heating and cooling
- Cooling:Electric
- Heating:Electric
Structure and exterior
- Year built:2003
- Building area:3,856 sq. ft.
- Lot area:0.43 Acres
Schools
- High school:Glynn Academy
- Middle school:Glynn Middle
- Elementary school:Oglethorpe
Utilities
- Water:Public, Well
- Sewer:Public Sewer, Sewer Available, Sewer Connected
Finances and disclosures
- Price:$1,447,500
- Price per sq. ft.:$375.39
New listings near 197 Rice Mill
- New
 $450,000Active1 beds 1 baths595 sq. ft.
$450,000Active1 beds 1 baths595 sq. ft.400 Ocean Boulevard #2306, St Simons Island, GA 31522
MLS# 1655910Listed by: BANKER REAL ESTATE - New
 $1,599,900Active5 beds 3 baths3,658 sq. ft.
$1,599,900Active5 beds 3 baths3,658 sq. ft.536 Delegal Street, St Simons Island, GA 31522
MLS# 1655817Listed by: ENGEL & VOLKERS GOLDEN ISLES - New
 $1,290,000Active2 beds 2 baths1,880 sq. ft.
$1,290,000Active2 beds 2 baths1,880 sq. ft.800 Ocean Boulevard #108, St Simons Island, GA 31522
MLS# 1655962Listed by: BHHS HODNETT COOPER REAL ESTATE - New
 $475,000Active2 beds 3 baths1,558 sq. ft.
$475,000Active2 beds 3 baths1,558 sq. ft.413 Fairway Villas Drive, St Simons Island, GA 31522
MLS# 1655956Listed by: ST MARYS REALTY INC ISLAND SI - Open Thu, 1 to 3pmNew
 $865,000Active3 beds 4 baths4,096 sq. ft.
$865,000Active3 beds 4 baths4,096 sq. ft.521 Clement Circle, St Simons Island, GA 31522
MLS# 1655953Listed by: DELOACH SOTHEBY'S INTERNATIONAL REALTY - New
 $825,000Active3 beds 2 baths1,776 sq. ft.
$825,000Active3 beds 2 baths1,776 sq. ft.241 Broadway Street, St Simons Island, GA 31522
MLS# 1655944Listed by: SOUTH + EAST PROPERTIES - Open Thu, 12am to 2pmNew
 $825,000Active4 beds 4 baths2,339 sq. ft.
$825,000Active4 beds 4 baths2,339 sq. ft.115 Fifty Oaks Lane #115, St Simons Island, GA 31522
MLS# 1655725Listed by: FREDERICA REALTY - New
 $1,200,000Active4 beds 4 baths3,360 sq. ft.
$1,200,000Active4 beds 4 baths3,360 sq. ft.211 Mcintosh Avenue, St Simons Island, GA 31522
MLS# 1655937Listed by: ROBINSON COASTAL REAL ESTATE - New
 $915,000Active4 beds 3 baths2,689 sq. ft.
$915,000Active4 beds 3 baths2,689 sq. ft.123 Plemmons Drive, St Simons Island, GA 31522
MLS# 1655167Listed by: BHHS HODNETT COOPER REAL ESTATE - New
 $925,000Active4 beds 3 baths
$925,000Active4 beds 3 baths104 Demere Retreat Lane, St Simons Island, GA 31522
MLS# 1655865Listed by: KELLER WILLIAMS REALTY GOLDEN ISLES

