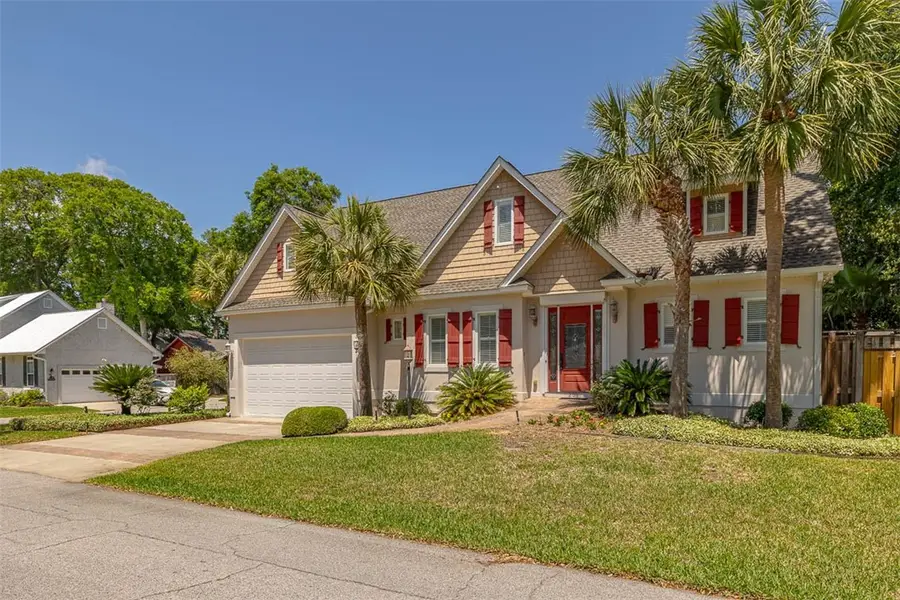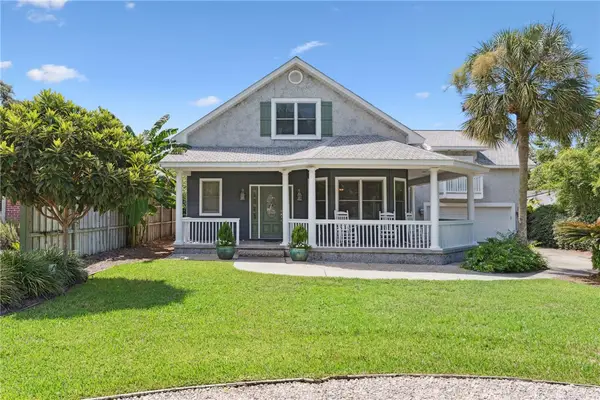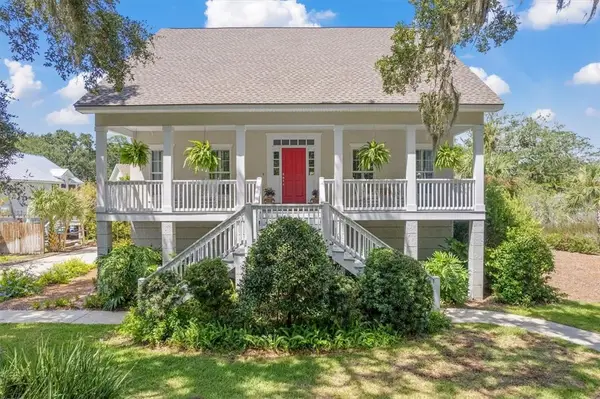209 Sandcastle Way, St Simons Island, GA 31522
Local realty services provided by:ERA Kings Bay Realty



Listed by:patsy bryan
Office:bhhs hodnett cooper real estate
MLS#:1653599
Source:GA_GIAR
Price summary
- Price:$998,000
- Price per sq. ft.:$338.31
About this home
Walk to the Beach & Village!
Welcome to this stunning custom-built coastal home, ideally located within walking distance to both the beach and the Village. Designed with impeccable attention to detail, this home showcases elegant wood trim, crown molding, soaring ceilings, and expansive windows that flood the great room with natural light. Special touches like tray ceilings and beadboard add timeless charm throughout.
The primary bathroom, breakfast room, and sunroom all feature heated tile floors—perfect for cozy coastal mornings. A spacious office nook is conveniently located off the kitchen, right next to a large laundry room with its own sink for added functionality.
Upstairs, guests will enjoy their own private retreat, complete with a separate living area, built-in desk overlooking the great room, three generously sized bedrooms, and two full baths.
Outside, the home is built for low maintenance coastal living, with a combination of durable stucco and Hardie Plank shingles, along with working hurricane shutters for added peace of mind. The oversized garage easily accommodates three vehicles—or even your boat!
This thoughtfully designed home is a rare find in a coveted location. Come experience coastal living at its finest!
Contact an agent
Home facts
- Year built:2004
- Listing Id #:1653599
- Added:104 day(s) ago
- Updated:August 01, 2025 at 04:43 PM
Rooms and interior
- Bedrooms:4
- Total bathrooms:4
- Full bathrooms:3
- Half bathrooms:1
- Living area:2,950 sq. ft.
Heating and cooling
- Cooling:Central Air, Electric, Zoned
- Heating:Central, Electric
Structure and exterior
- Roof:Asphalt
- Year built:2004
- Building area:2,950 sq. ft.
- Lot area:0.13 Acres
Schools
- High school:Glynn Academy
- Middle school:Glynn Middle
- Elementary school:St. Simons
Utilities
- Water:Public, Well
- Sewer:Public Sewer, Sewer Available, Sewer Connected
Finances and disclosures
- Price:$998,000
- Price per sq. ft.:$338.31
- Tax amount:$1,710 (2024)
New listings near 209 Sandcastle Way
- New
 $450,000Active1 beds 1 baths595 sq. ft.
$450,000Active1 beds 1 baths595 sq. ft.400 Ocean Boulevard #2306, St Simons Island, GA 31522
MLS# 1655910Listed by: BANKER REAL ESTATE - New
 $1,599,900Active5 beds 3 baths3,658 sq. ft.
$1,599,900Active5 beds 3 baths3,658 sq. ft.536 Delegal Street, St Simons Island, GA 31522
MLS# 1655817Listed by: ENGEL & VOLKERS GOLDEN ISLES - New
 $1,290,000Active2 beds 2 baths1,880 sq. ft.
$1,290,000Active2 beds 2 baths1,880 sq. ft.800 Ocean Boulevard #108, St Simons Island, GA 31522
MLS# 1655962Listed by: BHHS HODNETT COOPER REAL ESTATE - New
 $475,000Active2 beds 3 baths1,558 sq. ft.
$475,000Active2 beds 3 baths1,558 sq. ft.413 Fairway Villas Drive, St Simons Island, GA 31522
MLS# 1655956Listed by: ST MARYS REALTY INC ISLAND SI - Open Thu, 1 to 3pmNew
 $865,000Active3 beds 4 baths4,096 sq. ft.
$865,000Active3 beds 4 baths4,096 sq. ft.521 Clement Circle, St Simons Island, GA 31522
MLS# 1655953Listed by: DELOACH SOTHEBY'S INTERNATIONAL REALTY - New
 $825,000Active3 beds 2 baths1,776 sq. ft.
$825,000Active3 beds 2 baths1,776 sq. ft.241 Broadway Street, St Simons Island, GA 31522
MLS# 1655944Listed by: SOUTH + EAST PROPERTIES - Open Thu, 12am to 2pmNew
 $825,000Active4 beds 4 baths2,339 sq. ft.
$825,000Active4 beds 4 baths2,339 sq. ft.115 Fifty Oaks Lane #115, St Simons Island, GA 31522
MLS# 1655725Listed by: FREDERICA REALTY - New
 $1,200,000Active4 beds 4 baths3,360 sq. ft.
$1,200,000Active4 beds 4 baths3,360 sq. ft.211 Mcintosh Avenue, St Simons Island, GA 31522
MLS# 1655937Listed by: ROBINSON COASTAL REAL ESTATE - New
 $915,000Active4 beds 3 baths2,689 sq. ft.
$915,000Active4 beds 3 baths2,689 sq. ft.123 Plemmons Drive, St Simons Island, GA 31522
MLS# 1655167Listed by: BHHS HODNETT COOPER REAL ESTATE - New
 $925,000Active4 beds 3 baths
$925,000Active4 beds 3 baths104 Demere Retreat Lane, St Simons Island, GA 31522
MLS# 1655865Listed by: KELLER WILLIAMS REALTY GOLDEN ISLES

