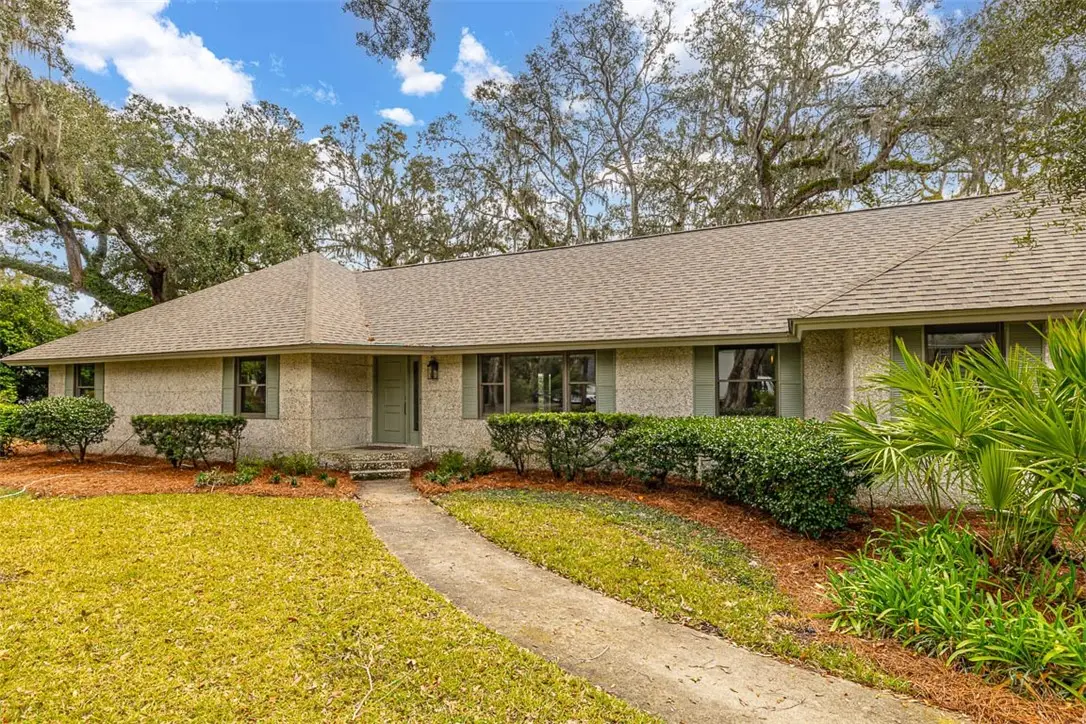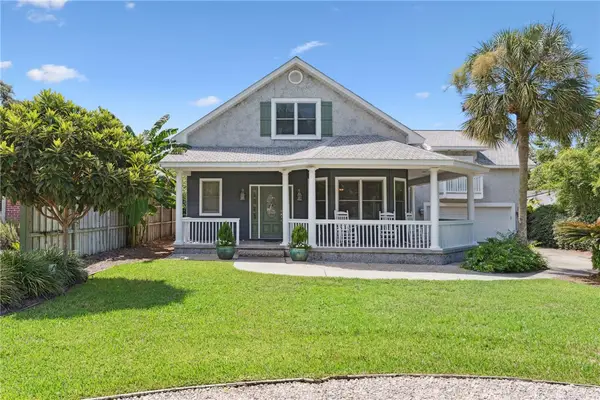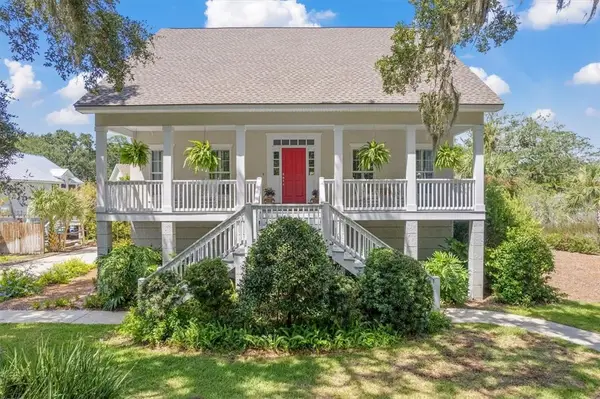217 Five Pounds Road, St Simons Island, GA 31522
Local realty services provided by:ERA Kings Bay Realty



Listed by:scott risi
Office:signature properties group inc.
MLS#:1654380
Source:GA_GIAR
Price summary
- Price:$1,249,000
- Price per sq. ft.:$512.73
- Monthly HOA dues:$20.83
About this home
A beautiful ranch home that has been completely transformed. Situated on a massive .50 acre lot with beautiful oak trees, this home has been extensively renovated and redesigned. Chef's kitchen includes a huge island, quartz backsplash, under-cabinet lighting, Rohl fireclay sink and a 6-burner Bosch cooktop/oven. Primary suite offers cathedral wood ceilings, custom walk-in closet and a spa-like bathroom with double vanities, marble floors and a large marble shower with 3 shower heads. Beautiful outdoor porch with skylights, quartz counters, large sink and a beverage cooler. Other features include a separate office, jack & jill bathroom, wood ceilings, recessed lights throughout, spray foam insulation, new A/C, new electrical panel, new PEX plumbing throughout, new crown/base moldings throughout, new wood floors throughout, wood closet and pantry shelves, wood burning fireplace with gas starter, tankless gas water heater, plenty of room for a pool, etc....too many features to list! Incredible location, completely renovated and being a 1-story ranch makes this an extremely rare find. Owner is a licensed real estate agent in the state of Georgia.
Contact an agent
Home facts
- Year built:1986
- Listing Id #:1654380
- Added:72 day(s) ago
- Updated:July 17, 2025 at 04:44 PM
Rooms and interior
- Bedrooms:3
- Total bathrooms:3
- Full bathrooms:2
- Half bathrooms:1
- Living area:2,436 sq. ft.
Heating and cooling
- Cooling:Central Air, Electric
- Heating:Central, Electric
Structure and exterior
- Roof:Asphalt
- Year built:1986
- Building area:2,436 sq. ft.
- Lot area:0.5 Acres
Schools
- High school:Glynn Academy
- Middle school:Glynn Middle
- Elementary school:Oglethorpe
Utilities
- Water:Public
- Sewer:Public Sewer, Sewer Available, Sewer Connected
Finances and disclosures
- Price:$1,249,000
- Price per sq. ft.:$512.73
- Tax amount:$2,756 (2024)
New listings near 217 Five Pounds Road
- New
 $450,000Active1 beds 1 baths595 sq. ft.
$450,000Active1 beds 1 baths595 sq. ft.400 Ocean Boulevard #2306, St Simons Island, GA 31522
MLS# 1655910Listed by: BANKER REAL ESTATE - New
 $1,599,900Active5 beds 3 baths3,658 sq. ft.
$1,599,900Active5 beds 3 baths3,658 sq. ft.536 Delegal Street, St Simons Island, GA 31522
MLS# 1655817Listed by: ENGEL & VOLKERS GOLDEN ISLES - New
 $1,290,000Active2 beds 2 baths1,880 sq. ft.
$1,290,000Active2 beds 2 baths1,880 sq. ft.800 Ocean Boulevard #108, St Simons Island, GA 31522
MLS# 1655962Listed by: BHHS HODNETT COOPER REAL ESTATE - New
 $475,000Active2 beds 3 baths1,558 sq. ft.
$475,000Active2 beds 3 baths1,558 sq. ft.413 Fairway Villas Drive, St Simons Island, GA 31522
MLS# 1655956Listed by: ST MARYS REALTY INC ISLAND SI - Open Thu, 1 to 3pmNew
 $865,000Active3 beds 4 baths4,096 sq. ft.
$865,000Active3 beds 4 baths4,096 sq. ft.521 Clement Circle, St Simons Island, GA 31522
MLS# 1655953Listed by: DELOACH SOTHEBY'S INTERNATIONAL REALTY - New
 $825,000Active3 beds 2 baths1,776 sq. ft.
$825,000Active3 beds 2 baths1,776 sq. ft.241 Broadway Street, St Simons Island, GA 31522
MLS# 1655944Listed by: SOUTH + EAST PROPERTIES - Open Thu, 12am to 2pmNew
 $825,000Active4 beds 4 baths2,339 sq. ft.
$825,000Active4 beds 4 baths2,339 sq. ft.115 Fifty Oaks Lane #115, St Simons Island, GA 31522
MLS# 1655725Listed by: FREDERICA REALTY - New
 $1,200,000Active4 beds 4 baths3,360 sq. ft.
$1,200,000Active4 beds 4 baths3,360 sq. ft.211 Mcintosh Avenue, St Simons Island, GA 31522
MLS# 1655937Listed by: ROBINSON COASTAL REAL ESTATE - New
 $915,000Active4 beds 3 baths2,689 sq. ft.
$915,000Active4 beds 3 baths2,689 sq. ft.123 Plemmons Drive, St Simons Island, GA 31522
MLS# 1655167Listed by: BHHS HODNETT COOPER REAL ESTATE - New
 $925,000Active4 beds 3 baths
$925,000Active4 beds 3 baths104 Demere Retreat Lane, St Simons Island, GA 31522
MLS# 1655865Listed by: KELLER WILLIAMS REALTY GOLDEN ISLES

