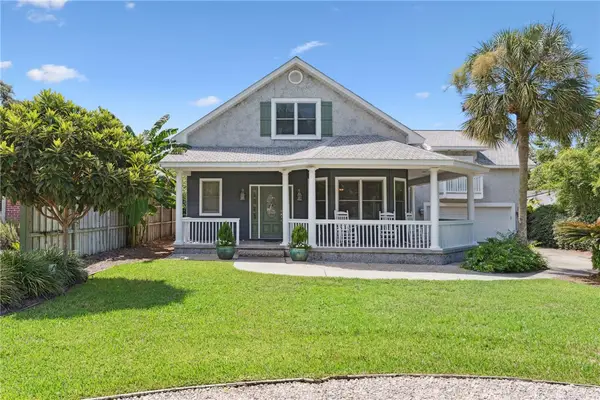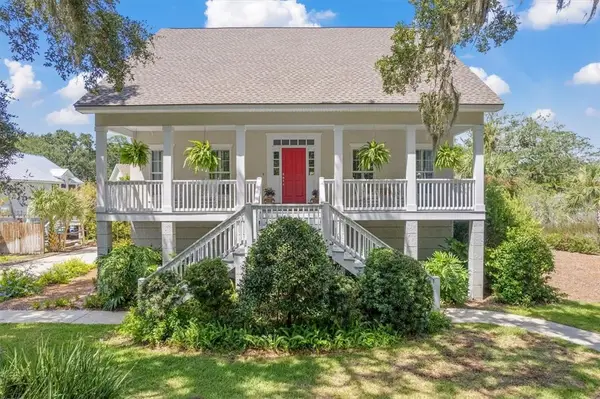412 Palm Drive, St Simons Island, GA 31522
Local realty services provided by:ERA Kings Bay Realty



412 Palm Drive,St Simons Island, GA 31522
$724,900
- 3 Beds
- 3 Baths
- 2,108 sq. ft.
- Single family
- Active
Listed by:micki carter
Office:deloach sotheby's international realty
MLS#:1655796
Source:GA_GIAR
Price summary
- Price:$724,900
- Price per sq. ft.:$343.88
- Monthly HOA dues:$12.5
About this home
Welcome to 412 Palm, a stunning residence offering the perfect blend of style and comfort! Newly equipped with a roof as of July 18, 2025, this home boasts approximately 1200 sqft of additional living space not included in the stated square footage, featuring effective heating and cooling. The expansive ground floor presents a versatile multipurpose room, ideal for an office, hobby space, or guest area. Inside, enjoy an inviting open living room with a cozy fireplace, elegant hardwood floors, and soaring ceilings, creating a spacious ambiance. The modern kitchen features beautiful countertops, new cabinets, and sleek appliances, complemented by a charming breakfast nook that provides mesmerizing views of the lush yard and across the street the marsh beyond.
Step outside to a generous deck or covered patio, perfect for relaxation and entertaining in the semi-private fenced backyard—an ideal setting for a playhouse, outdoor kitchen, or pool to create your ultimate retreat. The primary bedroom is conveniently located on the main floor, featuring direct access to the deck, dual sinks, a separate tub and shower, and a large walk-in closet. Two additional bedrooms and a full bathroom are also located on this level for family or guests.
The oversized garage accommodates a golf cart and workshop space, enhancing your lifestyle with extra convenience. Located just a bike ride away from the Sea Palms clubhouse—offering swimming, dining, and golf options—this home is ideally situated close to shopping, dining, the beach, and the historic village, with Sea Island just 2 miles away. Experience comfort and convenience at a budget-friendly price. Enjoy breathtaking marsh views from the expansive one-level deck, perfect for morning coffee or evening relaxation. Don’t miss the opportunity to make this exceptional property your new home!
Contact an agent
Home facts
- Year built:1999
- Listing Id #:1655796
- Added:8 day(s) ago
- Updated:August 05, 2025 at 10:42 PM
Rooms and interior
- Bedrooms:3
- Total bathrooms:3
- Full bathrooms:2
- Half bathrooms:1
- Living area:2,108 sq. ft.
Heating and cooling
- Cooling:Central Air, Electric, Wall Units
- Heating:Electric, Heat Pump, Wall Furnace
Structure and exterior
- Year built:1999
- Building area:2,108 sq. ft.
- Lot area:0.48 Acres
Utilities
- Water:Public
- Sewer:Public Sewer, Sewer Available, Sewer Connected
Finances and disclosures
- Price:$724,900
- Price per sq. ft.:$343.88
- Tax amount:$3,734 (2024)
New listings near 412 Palm Drive
- New
 $450,000Active1 beds 1 baths595 sq. ft.
$450,000Active1 beds 1 baths595 sq. ft.400 Ocean Boulevard #2306, St Simons Island, GA 31522
MLS# 1655910Listed by: BANKER REAL ESTATE - New
 $1,599,900Active5 beds 3 baths3,658 sq. ft.
$1,599,900Active5 beds 3 baths3,658 sq. ft.536 Delegal Street, St Simons Island, GA 31522
MLS# 1655817Listed by: ENGEL & VOLKERS GOLDEN ISLES - New
 $1,290,000Active2 beds 2 baths1,880 sq. ft.
$1,290,000Active2 beds 2 baths1,880 sq. ft.800 Ocean Boulevard #108, St Simons Island, GA 31522
MLS# 1655962Listed by: BHHS HODNETT COOPER REAL ESTATE - New
 $475,000Active2 beds 3 baths1,558 sq. ft.
$475,000Active2 beds 3 baths1,558 sq. ft.413 Fairway Villas Drive, St Simons Island, GA 31522
MLS# 1655956Listed by: ST MARYS REALTY INC ISLAND SI - Open Thu, 1 to 3pmNew
 $865,000Active3 beds 4 baths4,096 sq. ft.
$865,000Active3 beds 4 baths4,096 sq. ft.521 Clement Circle, St Simons Island, GA 31522
MLS# 1655953Listed by: DELOACH SOTHEBY'S INTERNATIONAL REALTY - New
 $825,000Active3 beds 2 baths1,776 sq. ft.
$825,000Active3 beds 2 baths1,776 sq. ft.241 Broadway Street, St Simons Island, GA 31522
MLS# 1655944Listed by: SOUTH + EAST PROPERTIES - Open Thu, 12am to 2pmNew
 $825,000Active4 beds 4 baths2,339 sq. ft.
$825,000Active4 beds 4 baths2,339 sq. ft.115 Fifty Oaks Lane #115, St Simons Island, GA 31522
MLS# 1655725Listed by: FREDERICA REALTY - New
 $1,200,000Active4 beds 4 baths3,360 sq. ft.
$1,200,000Active4 beds 4 baths3,360 sq. ft.211 Mcintosh Avenue, St Simons Island, GA 31522
MLS# 1655937Listed by: ROBINSON COASTAL REAL ESTATE - New
 $915,000Active4 beds 3 baths2,689 sq. ft.
$915,000Active4 beds 3 baths2,689 sq. ft.123 Plemmons Drive, St Simons Island, GA 31522
MLS# 1655167Listed by: BHHS HODNETT COOPER REAL ESTATE - New
 $925,000Active4 beds 3 baths
$925,000Active4 beds 3 baths104 Demere Retreat Lane, St Simons Island, GA 31522
MLS# 1655865Listed by: KELLER WILLIAMS REALTY GOLDEN ISLES

