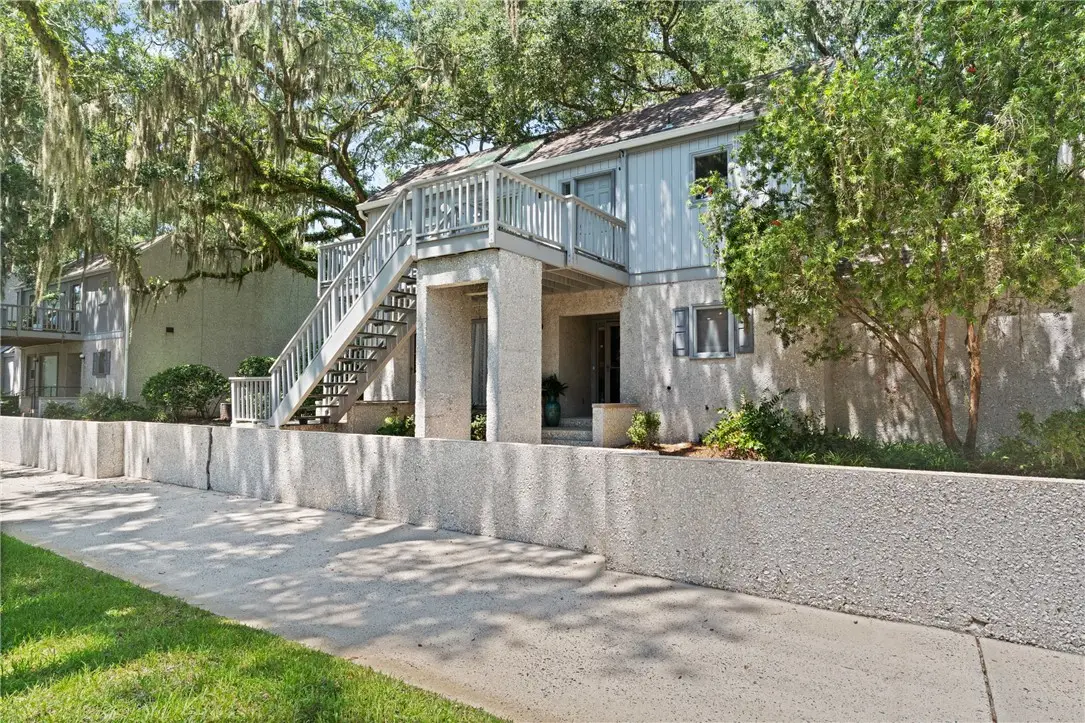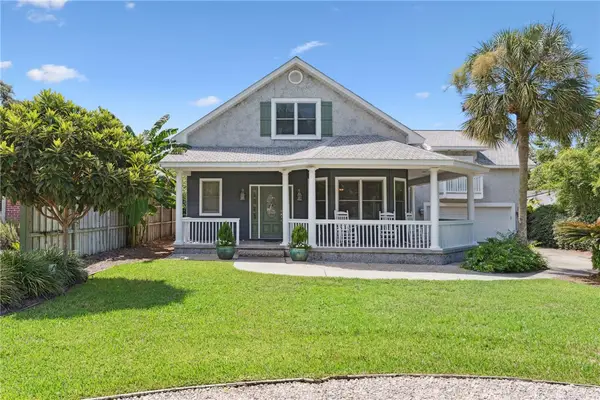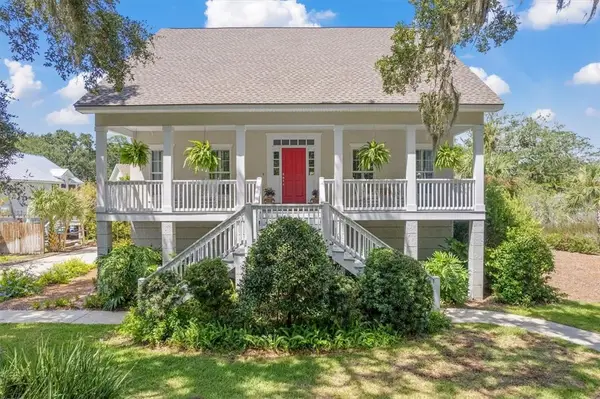659 N Golf Villas, St Simons Island, GA 31522
Local realty services provided by:ERA Kings Bay Realty



Listed by:brad davis
Office:keller williams realty golden isles
MLS#:1655485
Source:GA_GIAR
Price summary
- Price:$409,000
- Price per sq. ft.:$348.98
- Monthly HOA dues:$375
About this home
Experience coastal living at its finest in this ground level, two-bedroom, two-bathroom flat nestled within the North Golf
Villas community. The living room, master bedroom and rear deck overlook Sea Palms Golf Course hole #2. Embracing a harmonious fusion of year-round comfort and vacation-style relaxation, this property presents a truly unique opportunity. Completely renovated, this flat showcases open living and dining spaces with hardwood floors throughout the living areas and bedrooms and tile in the renovated bathrooms. Whether you're hosting gatherings or seeking a tranquil retreat, these versatile spaces accommodate your every need.
A fully equipped kitchen adorned with new stainless appliances await your culinary adventures. The bedrooms and bathrooms in this villa are generously sized, offering a serene haven for rest and relaxation. Not only is this unit practical and versatile, it is also energy efficient. The highest monthly electricity bill during the current owner's ownership has been $120!
Storage space throughout the villa ensures that all your belongings are neatly organized. North Golf Villas are thoughtfully designed to cater to both year-round living and vacation retreats. This unique flexibility allows you to embrace the lifestyle that suits you best, making it an ideal investment for those seeking versatility.
Situated on St. Simons Island, you're not just buying a property; you're investing in a lifestyle. Proximity to the beach, Village Pier, dining, recreation, and shopping destinations ensures that you're always connected to the island's vibrant offerings. Whether you're yearning for a permanent residence, a vacation haven, or an astute investment, this first-floor flat in North Golf Villas offers a canvas of endless possibilities. Don't miss out on the chance to make this coastal oasis your own. Schedule a viewing today and experience the coastal charm of St. Simons Island firsthand.
Contact an agent
Home facts
- Year built:1974
- Listing Id #:1655485
- Added:21 day(s) ago
- Updated:July 26, 2025 at 04:43 PM
Rooms and interior
- Bedrooms:2
- Total bathrooms:2
- Full bathrooms:2
- Living area:1,172 sq. ft.
Heating and cooling
- Cooling:Central Air, Electric
- Heating:Electric, Heat Pump
Structure and exterior
- Roof:Composition
- Year built:1974
- Building area:1,172 sq. ft.
- Lot area:0.1 Acres
Schools
- High school:Glynn Academy
- Middle school:Glynn Middle
- Elementary school:Oglethorpe
Utilities
- Water:Public
- Sewer:Public Sewer, Sewer Available, Sewer Connected
Finances and disclosures
- Price:$409,000
- Price per sq. ft.:$348.98
- Tax amount:$2,793 (2024)
New listings near 659 N Golf Villas
- New
 $450,000Active1 beds 1 baths595 sq. ft.
$450,000Active1 beds 1 baths595 sq. ft.400 Ocean Boulevard #2306, St Simons Island, GA 31522
MLS# 1655910Listed by: BANKER REAL ESTATE - New
 $1,599,900Active5 beds 3 baths3,658 sq. ft.
$1,599,900Active5 beds 3 baths3,658 sq. ft.536 Delegal Street, St Simons Island, GA 31522
MLS# 1655817Listed by: ENGEL & VOLKERS GOLDEN ISLES - New
 $1,290,000Active2 beds 2 baths1,880 sq. ft.
$1,290,000Active2 beds 2 baths1,880 sq. ft.800 Ocean Boulevard #108, St Simons Island, GA 31522
MLS# 1655962Listed by: BHHS HODNETT COOPER REAL ESTATE - New
 $475,000Active2 beds 3 baths1,558 sq. ft.
$475,000Active2 beds 3 baths1,558 sq. ft.413 Fairway Villas Drive, St Simons Island, GA 31522
MLS# 1655956Listed by: ST MARYS REALTY INC ISLAND SI - Open Thu, 1 to 3pmNew
 $865,000Active3 beds 4 baths4,096 sq. ft.
$865,000Active3 beds 4 baths4,096 sq. ft.521 Clement Circle, St Simons Island, GA 31522
MLS# 1655953Listed by: DELOACH SOTHEBY'S INTERNATIONAL REALTY - New
 $825,000Active3 beds 2 baths1,776 sq. ft.
$825,000Active3 beds 2 baths1,776 sq. ft.241 Broadway Street, St Simons Island, GA 31522
MLS# 1655944Listed by: SOUTH + EAST PROPERTIES - Open Thu, 12am to 2pmNew
 $825,000Active4 beds 4 baths2,339 sq. ft.
$825,000Active4 beds 4 baths2,339 sq. ft.115 Fifty Oaks Lane #115, St Simons Island, GA 31522
MLS# 1655725Listed by: FREDERICA REALTY - New
 $1,200,000Active4 beds 4 baths3,360 sq. ft.
$1,200,000Active4 beds 4 baths3,360 sq. ft.211 Mcintosh Avenue, St Simons Island, GA 31522
MLS# 1655937Listed by: ROBINSON COASTAL REAL ESTATE - New
 $915,000Active4 beds 3 baths2,689 sq. ft.
$915,000Active4 beds 3 baths2,689 sq. ft.123 Plemmons Drive, St Simons Island, GA 31522
MLS# 1655167Listed by: BHHS HODNETT COOPER REAL ESTATE - New
 $925,000Active4 beds 3 baths
$925,000Active4 beds 3 baths104 Demere Retreat Lane, St Simons Island, GA 31522
MLS# 1655865Listed by: KELLER WILLIAMS REALTY GOLDEN ISLES

