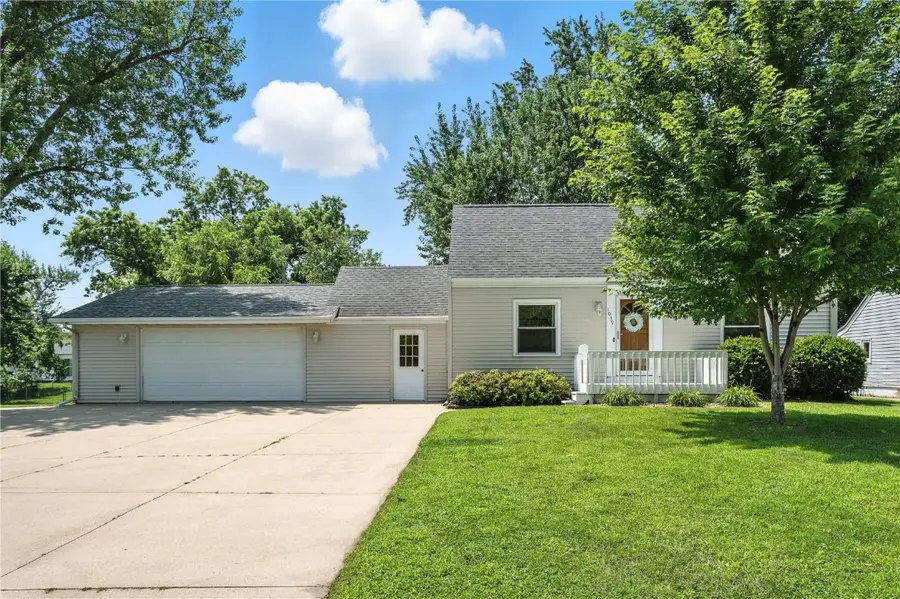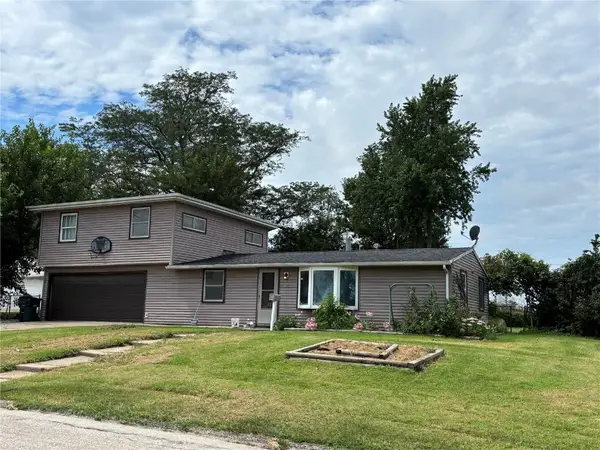1039 27th St Ne, Cedar Rapids, IA 52214
Local realty services provided by:Graf Real Estate ERA Powered



Listed by:heather aswegan
Office:keller williams legacy group
MLS#:2506191
Source:IA_CRAAR
Price summary
- Price:$215,000
- Price per sq. ft.:$130.86
About this home
Charming Story-and-a-Half Home with Oversized Garage, 2 Sun-Drenched Decks & More! Welcome to your perfect blend of comfort, functionality, and future potential! This delightful story-and-a-half home is full of character and practical upgrades, starting with the oversized two-stall attached garage—a dream for hobbyists and DIYers alike. Equipped with a large workbench, built-in cabinets, and ample shelving, this space is more than just a garage—it’s your next creative haven. The new 2024 smart garage door opener lets you control access remotely, even allowing delivery drivers to safely place packages inside. And with a new roof in 2022, it’s ready for you, rain or shine. The massive driveway, affectionately known by sellers as “The Landing Strip,” offers space galore for vehicles and includes a dedicated parking pad for your boat or RV—a rare find! Step inside what was once the original single-stall garage, and is now a finished breezeway with both a traditional and walk-in closet or pantry, plus direct access to both the front yard and the private backyard oasis. Off the dining room, through a large French door, access a spacious deck, perfect for summer entertaining. The fully fenced backyard boasts a towering shade tree, a built-in round firepit (2023), and the sense of added space thanks to a city-owned lot next door—giving you both privacy and a more expansive feel. Inside, you’ll find a warm and inviting layout with refinished hardwood floors (2023) throughout the living room, dining area, hallway, and two main-floor bedrooms. Upstairs, a cozy third bedroom features a large closet and a skylight, making it the perfect retreat or office space. BONUS!- Hardwood flooring is under the carpeting in this incredible space also! The finished basement is a major bonus. It has a roomy family area, a bathroom, and a large laundry/utility room complete with cabinets, a built-in closet to store your off-season wardrobe, and a washer and dryer that's included!The kitchen and two bathrooms are ready for your personal touch, offering you a unique opportunity to design them exactly to your taste. And yes, all kitchen appliances stay with the home.This well-maintained property has been cared for, inside and out. With thoughtful updates, abundant space, and a warm, welcoming feel—it’s more than a house. It’s home.Don’t wait—homes with this much personality and potential don’t last long!
Contact an agent
Home facts
- Year built:1947
- Listing Id #:2506191
- Added:30 day(s) ago
- Updated:August 11, 2025 at 03:42 PM
Rooms and interior
- Bedrooms:3
- Total bathrooms:2
- Full bathrooms:2
- Living area:1,643 sq. ft.
Heating and cooling
- Heating:Gas
Structure and exterior
- Year built:1947
- Building area:1,643 sq. ft.
- Lot area:0.36 Acres
Schools
- High school:Washington
- Middle school:Franklin
- Elementary school:Trailside
Utilities
- Water:Public
Finances and disclosures
- Price:$215,000
- Price per sq. ft.:$130.86
- Tax amount:$3,551
New listings near 1039 27th St Ne
- New
 $130,000Active3 beds 1 baths1,008 sq. ft.
$130,000Active3 beds 1 baths1,008 sq. ft.1073 G Avenue Nw, Cedar Rapids, IA 52405
MLS# 2507001Listed by: PINNACLE REALTY LLC - New
 $269,990Active3 beds 2 baths1,639 sq. ft.
$269,990Active3 beds 2 baths1,639 sq. ft.8615 Harrington Drive Ne, Cedar Rapids, IA 52402
MLS# 2507005Listed by: EPIQUE REALTY - New
 $161,500Active4 beds 2 baths1,550 sq. ft.
$161,500Active4 beds 2 baths1,550 sq. ft.914 6th Street Sw, Cedar Rapids, IA 52404
MLS# 2507021Listed by: RE/MAX CONCEPTS - New
 $169,950Active2 beds 1 baths763 sq. ft.
$169,950Active2 beds 1 baths763 sq. ft.3909 B Avenue Ne, Cedar Rapids, IA 52402
MLS# 2507014Listed by: GRAF REAL ESTATE, ERA POWERED - New
 $210,000Active3 beds 2 baths1,505 sq. ft.
$210,000Active3 beds 2 baths1,505 sq. ft.1226 N Street Sw, Cedar Rapids, IA 52404
MLS# 2507015Listed by: PINNACLE REALTY LLC - New
 $329,900Active3 beds 3 baths2,220 sq. ft.
$329,900Active3 beds 3 baths2,220 sq. ft.4310 Banar Avenue Sw, Cedar Rapids, IA 52404
MLS# 2507007Listed by: PINNACLE REALTY LLC - New
 $189,900Active3 beds 2 baths1,232 sq. ft.
$189,900Active3 beds 2 baths1,232 sq. ft.826 Daniels Street Ne, Cedar Rapids, IA 52402
MLS# 2507003Listed by: PINNACLE REALTY LLC - New
 $279,950Active3 beds 2 baths2,013 sq. ft.
$279,950Active3 beds 2 baths2,013 sq. ft.2532 NE Glen Elm Drive Ne, Cedar Rapids, IA 52402
MLS# 2506987Listed by: KEY REALTY - New
 $200,000Active2 beds 2 baths1,315 sq. ft.
$200,000Active2 beds 2 baths1,315 sq. ft.705 E Post Road Se #1, Cedar Rapids, IA 52403
MLS# 2506985Listed by: RE/MAX CONCEPTS - New
 $185,000Active4 beds 2 baths1,506 sq. ft.
$185,000Active4 beds 2 baths1,506 sq. ft.5600 Klinger Street Sw, Cedar Rapids, IA 52404
MLS# 2506986Listed by: SKOGMAN REALTY
