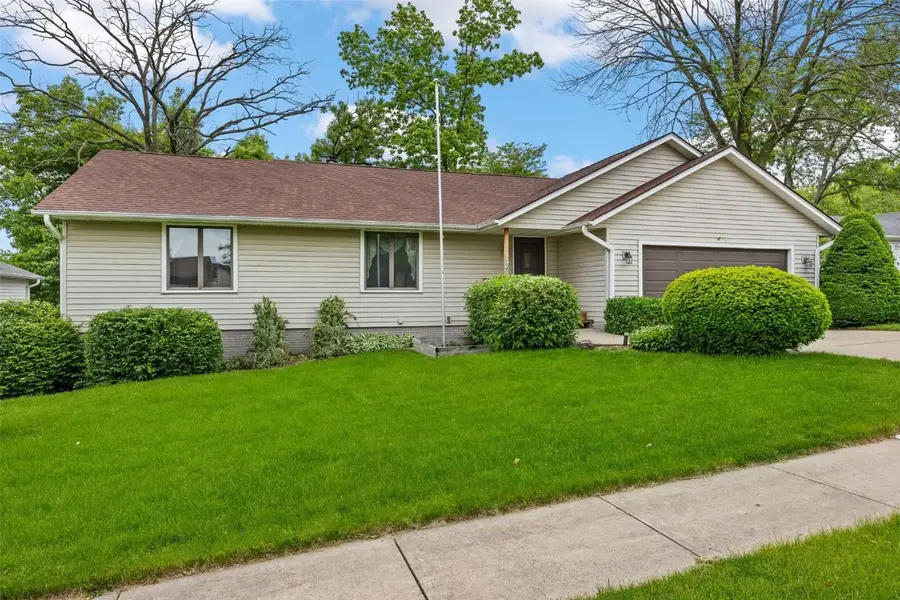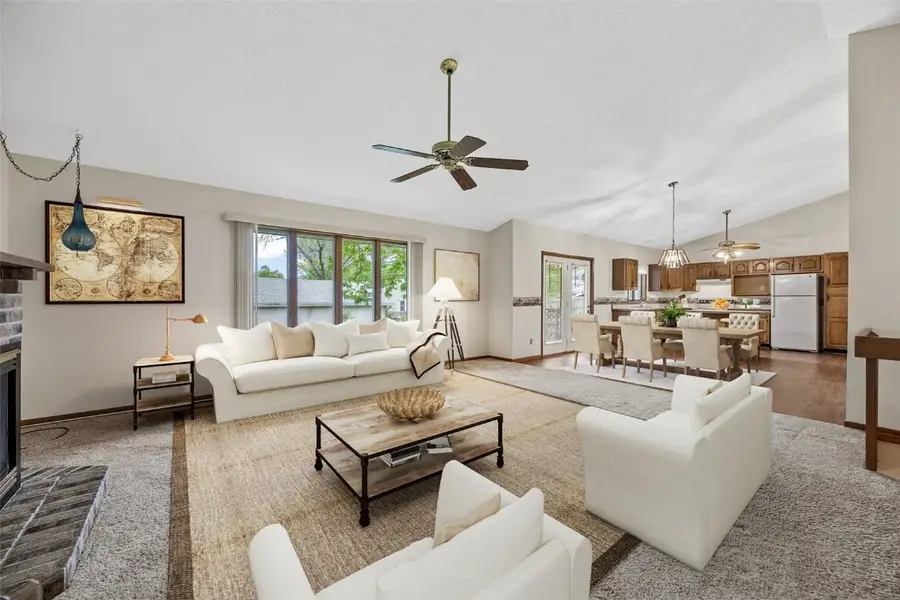1042 Arthur Drive Nw, Cedar Rapids, IA 52405
Local realty services provided by:Graf Real Estate ERA Powered



Listed by:cathy hill, crs
Office:skogman realty
MLS#:2503866
Source:IA_CRAAR
Price summary
- Price:$275,000
- Price per sq. ft.:$187.71
About this home
Endless potential! Move right into this well-cared for, single-owner NW side home. The main level features an open-floor plan with vaulted ceilings and a gas fireplace in the great room, the primary bedroom with bath, 2 additional bedrooms and another full bathroom, as well as the eat-in kitchen with lots of natural light through the sliding doors, which lead out the walk-down deck overlooking the backyard privately fence-in. Never worry about power with the select-circuit Generac generator, which stays with the property! The unfinished lower level provides tons of storage with laundry, extra recreation space and is the perfect blank canvas for more living space with egress windows. This property is being sold as-is and has recently installed a radon mitigation system; filled settlement cracks in the lower level as a long-term preventative measure and removed a large dead tree from the property; Sellers are also including a 1-year home warranty from HSA! Check out this lovingly maintained home with lots of opportunity to make it your own today! ***Virtual staging and "finished" lower level provided for visualization purposes only and not intended to appear as its unenhanced condition.
Contact an agent
Home facts
- Year built:1986
- Listing Id #:2503866
- Added:72 day(s) ago
- Updated:July 27, 2025 at 04:40 PM
Rooms and interior
- Bedrooms:3
- Total bathrooms:2
- Full bathrooms:2
- Living area:1,465 sq. ft.
Heating and cooling
- Heating:Gas
Structure and exterior
- Year built:1986
- Building area:1,465 sq. ft.
- Lot area:0.19 Acres
Schools
- High school:Kennedy
- Middle school:Roosevelt
- Elementary school:Madison
Utilities
- Water:Public
Finances and disclosures
- Price:$275,000
- Price per sq. ft.:$187.71
- Tax amount:$3,350
New listings near 1042 Arthur Drive Nw
- New
 $139,000Active3 beds 1 baths1,248 sq. ft.
$139,000Active3 beds 1 baths1,248 sq. ft.1433 7th Ave, Cedar Rapids, IA 42403
MLS# 2507029Listed by: SKOGMAN REALTY - New
 $312,500Active4 beds 2 baths1,934 sq. ft.
$312,500Active4 beds 2 baths1,934 sq. ft.3731 Rogers Road Nw, Cedar Rapids, IA 52405
MLS# 2507027Listed by: PINNACLE REALTY LLC - New
 $130,000Active3 beds 1 baths1,008 sq. ft.
$130,000Active3 beds 1 baths1,008 sq. ft.1073 G Avenue Nw, Cedar Rapids, IA 52405
MLS# 2507001Listed by: PINNACLE REALTY LLC - New
 $269,990Active3 beds 2 baths1,639 sq. ft.
$269,990Active3 beds 2 baths1,639 sq. ft.8615 Harrington Drive Ne, Cedar Rapids, IA 52402
MLS# 2507005Listed by: EPIQUE REALTY - New
 $161,500Active4 beds 2 baths1,550 sq. ft.
$161,500Active4 beds 2 baths1,550 sq. ft.914 6th Street Sw, Cedar Rapids, IA 52404
MLS# 2507021Listed by: RE/MAX CONCEPTS - New
 $169,950Active2 beds 1 baths763 sq. ft.
$169,950Active2 beds 1 baths763 sq. ft.3909 B Avenue Ne, Cedar Rapids, IA 52402
MLS# 2507014Listed by: GRAF REAL ESTATE, ERA POWERED - New
 $210,000Active3 beds 2 baths1,505 sq. ft.
$210,000Active3 beds 2 baths1,505 sq. ft.1226 N Street Sw, Cedar Rapids, IA 52404
MLS# 2507015Listed by: PINNACLE REALTY LLC - New
 $329,900Active3 beds 3 baths2,220 sq. ft.
$329,900Active3 beds 3 baths2,220 sq. ft.4310 Banar Avenue Sw, Cedar Rapids, IA 52404
MLS# 2507007Listed by: PINNACLE REALTY LLC - New
 $189,900Active3 beds 2 baths1,232 sq. ft.
$189,900Active3 beds 2 baths1,232 sq. ft.826 Daniels Street Ne, Cedar Rapids, IA 52402
MLS# 2507003Listed by: PINNACLE REALTY LLC - Open Sun, 1 to 2:30pmNew
 $279,950Active3 beds 2 baths2,013 sq. ft.
$279,950Active3 beds 2 baths2,013 sq. ft.2532 NE Glen Elm Drive Ne, Cedar Rapids, IA 52402
MLS# 2506987Listed by: KEY REALTY
