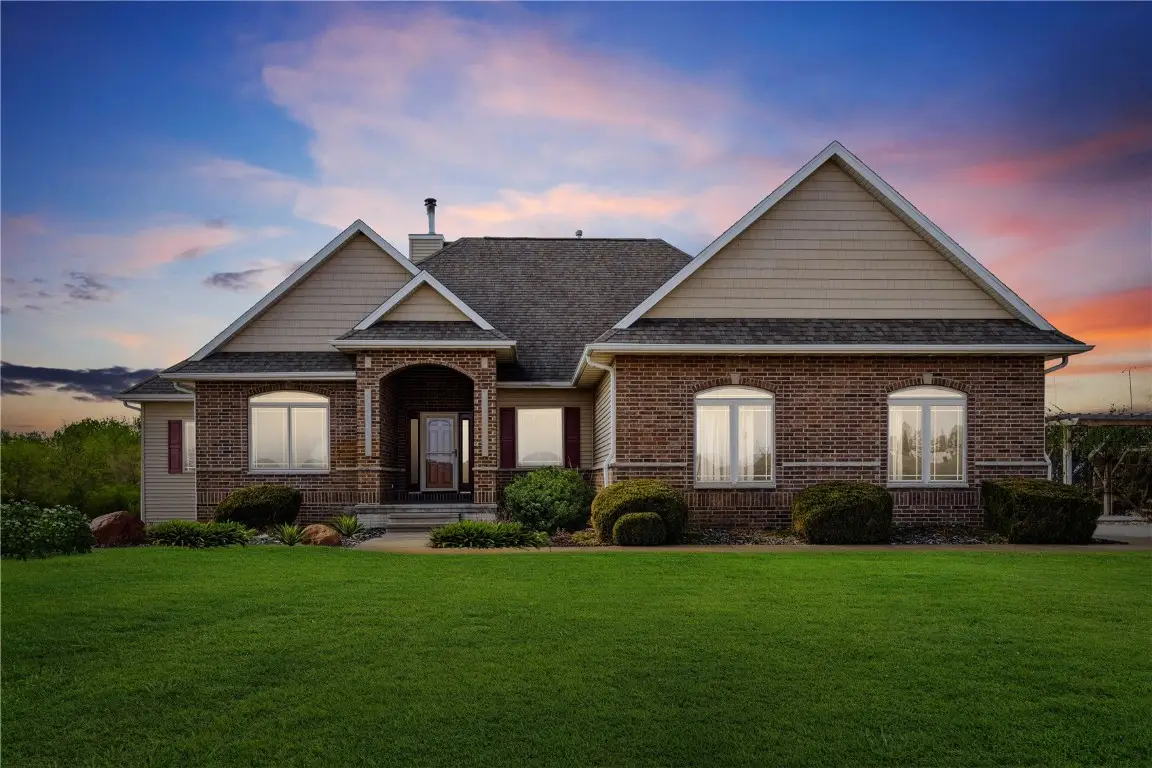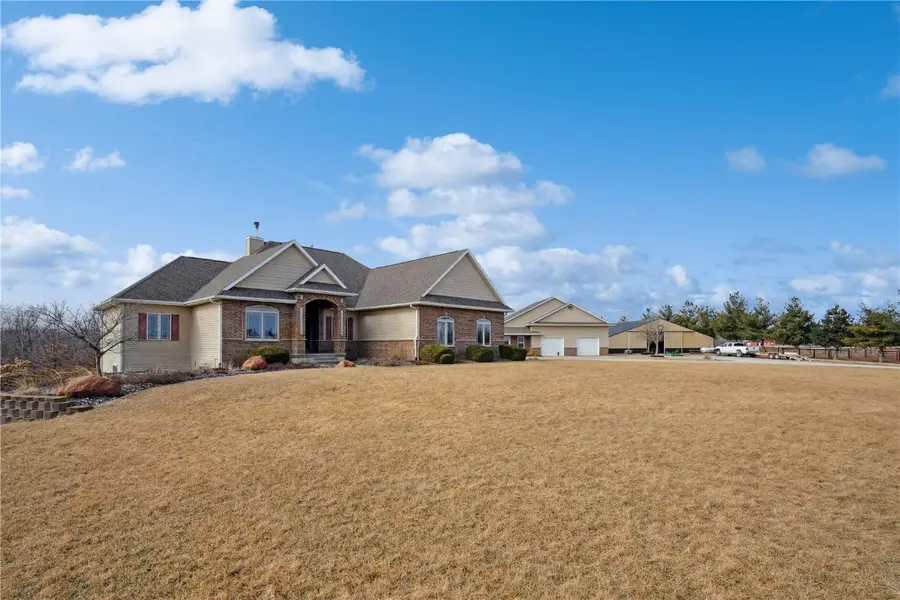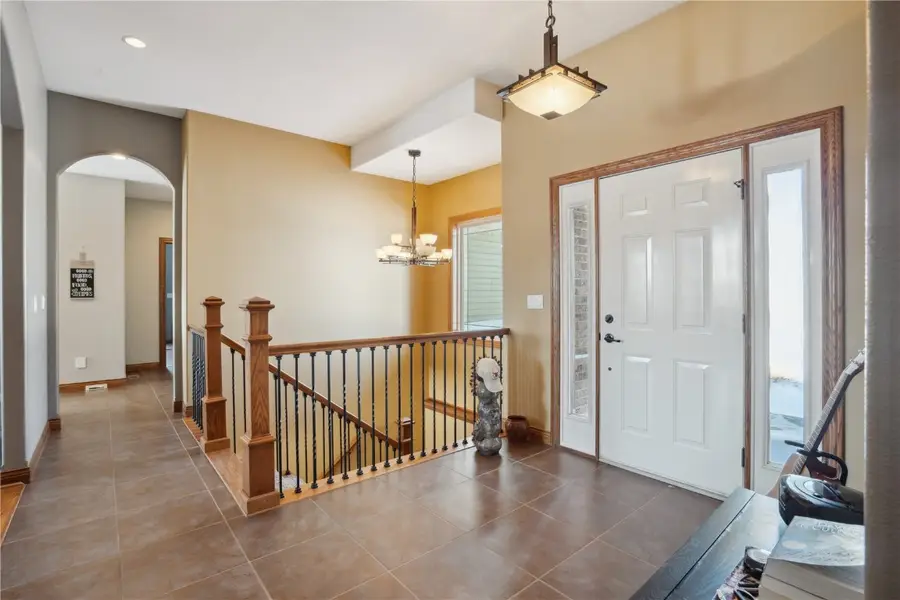1076 Knapp Road, Cedar Rapids, IA 52403
Local realty services provided by:Graf Real Estate ERA Powered



1076 Knapp Road,Cedar Rapids, IA 52403
$1,350,000
- 5 Beds
- 4 Baths
- 3,796 sq. ft.
- Single family
- Pending
Listed by:pattie fox
Office:realty87
MLS#:2501015
Source:IA_CRAAR
Price summary
- Price:$1,350,000
- Price per sq. ft.:$355.64
About this home
Luxurious Cedar Rapids Executive Acreage
Experience the perfect blend of rustic charm and modern elegance on this breathtaking 46+ acre executive acreage in Cedar Rapids. The custom-built five-bedroom home showcases stunning woodwork, beautiful custom cabinetry and an inviting wood-burning fireplace, perfect for cozying up on chilly days.
Step outside to an expansive deck with a relaxing hot tub, ideal for entertaining or unwinding while taking in the serene views. The impressive multilevel shop features multiple overhead doors, including a 14-foot door perfect for storing a camper. Within the shop, you’ll find a charming tiny home or ADU -perfect for weekend guests, an Airbnb rental, or a private mother-in-law suite.
Equestrian enthusiasts will appreciate the large barn complete with horse stalls and four well-maintained paddocks. Adventure awaits with side-by-side trails that wind through the property, which is abundant with wildlife, including trophy bucks.
This one-of-a-kind property offers the best of both worlds—luxury living with the tranquility of nature. Don’t miss the opportunity to own this extraordinary acreage.
Contact an agent
Home facts
- Year built:2008
- Listing Id #:2501015
- Added:178 day(s) ago
- Updated:August 13, 2025 at 02:43 AM
Rooms and interior
- Bedrooms:5
- Total bathrooms:4
- Full bathrooms:3
- Half bathrooms:1
- Living area:3,796 sq. ft.
Heating and cooling
- Heating:Gas
Structure and exterior
- Year built:2008
- Building area:3,796 sq. ft.
- Lot area:46.55 Acres
Schools
- High school:Mt Vernon
- Middle school:Mt Vernon
- Elementary school:Mt Vernon
Utilities
- Water:Well
Finances and disclosures
- Price:$1,350,000
- Price per sq. ft.:$355.64
- Tax amount:$8,903
New listings near 1076 Knapp Road
- New
 $139,000Active3 beds 1 baths1,248 sq. ft.
$139,000Active3 beds 1 baths1,248 sq. ft.1433 7th Ave, Cedar Rapids, IA 42403
MLS# 2507029Listed by: SKOGMAN REALTY - New
 $312,500Active4 beds 2 baths1,934 sq. ft.
$312,500Active4 beds 2 baths1,934 sq. ft.3731 Rogers Road Nw, Cedar Rapids, IA 52405
MLS# 2507027Listed by: PINNACLE REALTY LLC - New
 $130,000Active3 beds 1 baths1,008 sq. ft.
$130,000Active3 beds 1 baths1,008 sq. ft.1073 G Avenue Nw, Cedar Rapids, IA 52405
MLS# 2507001Listed by: PINNACLE REALTY LLC - New
 $269,990Active3 beds 2 baths1,639 sq. ft.
$269,990Active3 beds 2 baths1,639 sq. ft.8615 Harrington Drive Ne, Cedar Rapids, IA 52402
MLS# 2507005Listed by: EPIQUE REALTY - New
 $161,500Active4 beds 2 baths1,550 sq. ft.
$161,500Active4 beds 2 baths1,550 sq. ft.914 6th Street Sw, Cedar Rapids, IA 52404
MLS# 2507021Listed by: RE/MAX CONCEPTS - New
 $169,950Active2 beds 1 baths763 sq. ft.
$169,950Active2 beds 1 baths763 sq. ft.3909 B Avenue Ne, Cedar Rapids, IA 52402
MLS# 2507014Listed by: GRAF REAL ESTATE, ERA POWERED - New
 $210,000Active3 beds 2 baths1,505 sq. ft.
$210,000Active3 beds 2 baths1,505 sq. ft.1226 N Street Sw, Cedar Rapids, IA 52404
MLS# 2507015Listed by: PINNACLE REALTY LLC - New
 $329,900Active3 beds 3 baths2,220 sq. ft.
$329,900Active3 beds 3 baths2,220 sq. ft.4310 Banar Avenue Sw, Cedar Rapids, IA 52404
MLS# 2507007Listed by: PINNACLE REALTY LLC - New
 $189,900Active3 beds 2 baths1,232 sq. ft.
$189,900Active3 beds 2 baths1,232 sq. ft.826 Daniels Street Ne, Cedar Rapids, IA 52402
MLS# 2507003Listed by: PINNACLE REALTY LLC - Open Sun, 1 to 2:30pmNew
 $279,950Active3 beds 2 baths2,013 sq. ft.
$279,950Active3 beds 2 baths2,013 sq. ft.2532 NE Glen Elm Drive Ne, Cedar Rapids, IA 52402
MLS# 2506987Listed by: KEY REALTY
