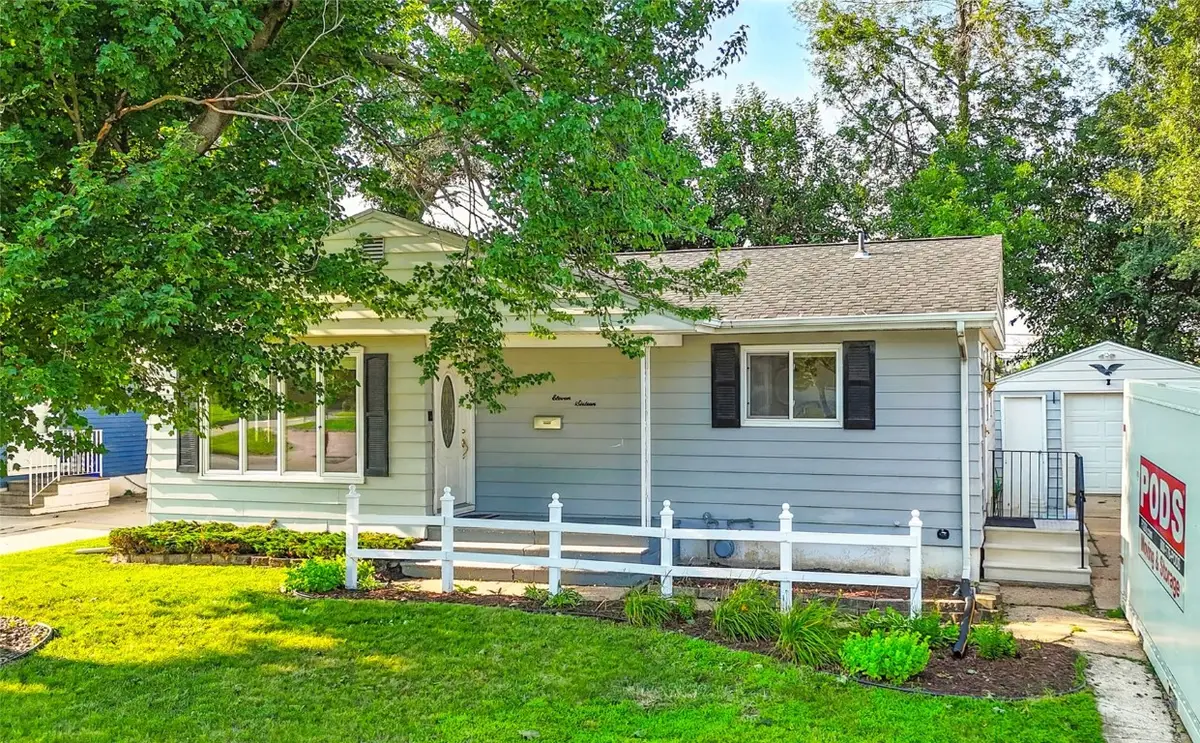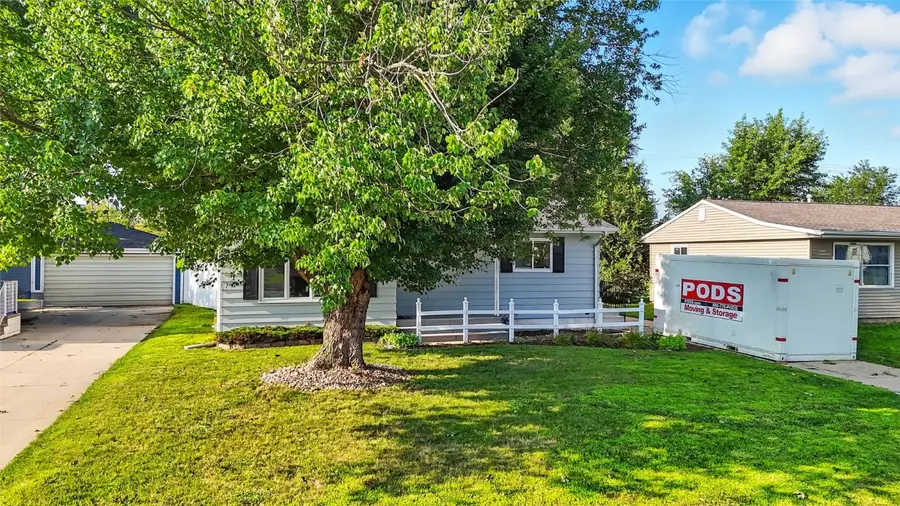1116 Regent Street Ne, Cedar Rapids, IA 52402
Local realty services provided by:Graf Real Estate ERA Powered



Listed by:stacy schroeder
Office:edge realty group, inc
MLS#:2506626
Source:IA_CRAAR
Price summary
- Price:$185,000
- Price per sq. ft.:$128.47
About this home
OPEN HOUSE CANCELLED - ACCEPTED OFFER! Welcome to 1116 Regent St NE, Cedar Rapids! This adorable ranch-style home sits in a truly unbeatable location, backing up to and near the beautiful Noelridge Park, where you can enjoy park views, walking trails, a playground, outdoor pool and open green space just steps from your door. As you enter, you'll notice the huge front windows pour sunshine into the living room! The spacious kitchen offers plenty of cabinet & counter space, an eat-in peninsula, and a new dishwasher added in 2025. Also on the main, three bedrooms and a full bathroom provide comfortable everyday living. Downstairs, you’ll find a finished lower level with a rec room, a built-in bar area for entertaining, a 4th nonconforming bedroom, half bath, laundry, and storage. The backyard is fully fenced yard with a newer Trex deck, veggie garden, and an oversized one-stall detached garage! New roof in 2020 & new trex deck in 2022!
Contact an agent
Home facts
- Year built:1955
- Listing Id #:2506626
- Added:15 day(s) ago
- Updated:August 11, 2025 at 03:17 PM
Rooms and interior
- Bedrooms:3
- Total bathrooms:2
- Full bathrooms:1
- Half bathrooms:1
- Living area:1,440 sq. ft.
Heating and cooling
- Heating:Gas
Structure and exterior
- Year built:1955
- Building area:1,440 sq. ft.
- Lot area:0.15 Acres
Schools
- High school:Washington
- Middle school:Harding
- Elementary school:Wright
Utilities
- Water:Public
Finances and disclosures
- Price:$185,000
- Price per sq. ft.:$128.47
- Tax amount:$2,538
New listings near 1116 Regent Street Ne
- New
 $139,000Active3 beds 1 baths1,248 sq. ft.
$139,000Active3 beds 1 baths1,248 sq. ft.1433 7th Ave, Cedar Rapids, IA 42403
MLS# 2507029Listed by: SKOGMAN REALTY - New
 $312,500Active4 beds 2 baths1,934 sq. ft.
$312,500Active4 beds 2 baths1,934 sq. ft.3731 Rogers Road Nw, Cedar Rapids, IA 52405
MLS# 2507027Listed by: PINNACLE REALTY LLC - New
 $130,000Active3 beds 1 baths1,008 sq. ft.
$130,000Active3 beds 1 baths1,008 sq. ft.1073 G Avenue Nw, Cedar Rapids, IA 52405
MLS# 2507001Listed by: PINNACLE REALTY LLC - New
 $269,990Active3 beds 2 baths1,639 sq. ft.
$269,990Active3 beds 2 baths1,639 sq. ft.8615 Harrington Drive Ne, Cedar Rapids, IA 52402
MLS# 2507005Listed by: EPIQUE REALTY - New
 $161,500Active4 beds 2 baths1,550 sq. ft.
$161,500Active4 beds 2 baths1,550 sq. ft.914 6th Street Sw, Cedar Rapids, IA 52404
MLS# 2507021Listed by: RE/MAX CONCEPTS - New
 $169,950Active2 beds 1 baths763 sq. ft.
$169,950Active2 beds 1 baths763 sq. ft.3909 B Avenue Ne, Cedar Rapids, IA 52402
MLS# 2507014Listed by: GRAF REAL ESTATE, ERA POWERED - New
 $210,000Active3 beds 2 baths1,505 sq. ft.
$210,000Active3 beds 2 baths1,505 sq. ft.1226 N Street Sw, Cedar Rapids, IA 52404
MLS# 2507015Listed by: PINNACLE REALTY LLC - New
 $329,900Active3 beds 3 baths2,220 sq. ft.
$329,900Active3 beds 3 baths2,220 sq. ft.4310 Banar Avenue Sw, Cedar Rapids, IA 52404
MLS# 2507007Listed by: PINNACLE REALTY LLC - New
 $189,900Active3 beds 2 baths1,232 sq. ft.
$189,900Active3 beds 2 baths1,232 sq. ft.826 Daniels Street Ne, Cedar Rapids, IA 52402
MLS# 2507003Listed by: PINNACLE REALTY LLC - Open Sun, 1 to 2:30pmNew
 $279,950Active3 beds 2 baths2,013 sq. ft.
$279,950Active3 beds 2 baths2,013 sq. ft.2532 NE Glen Elm Drive Ne, Cedar Rapids, IA 52402
MLS# 2506987Listed by: KEY REALTY
