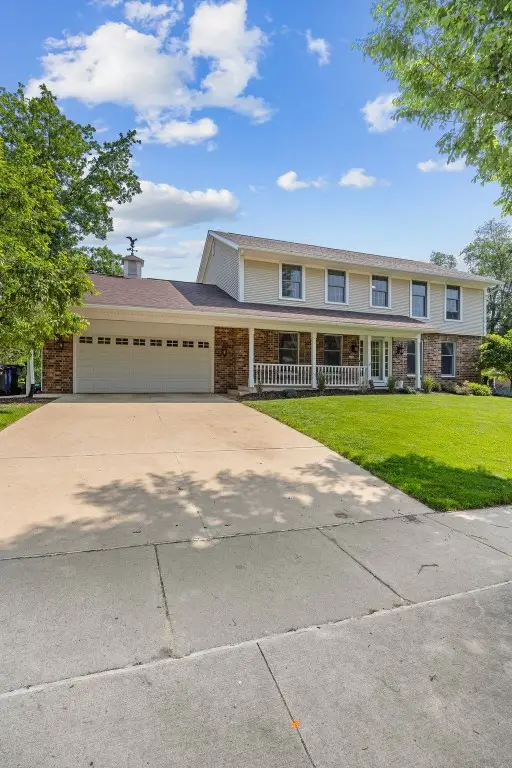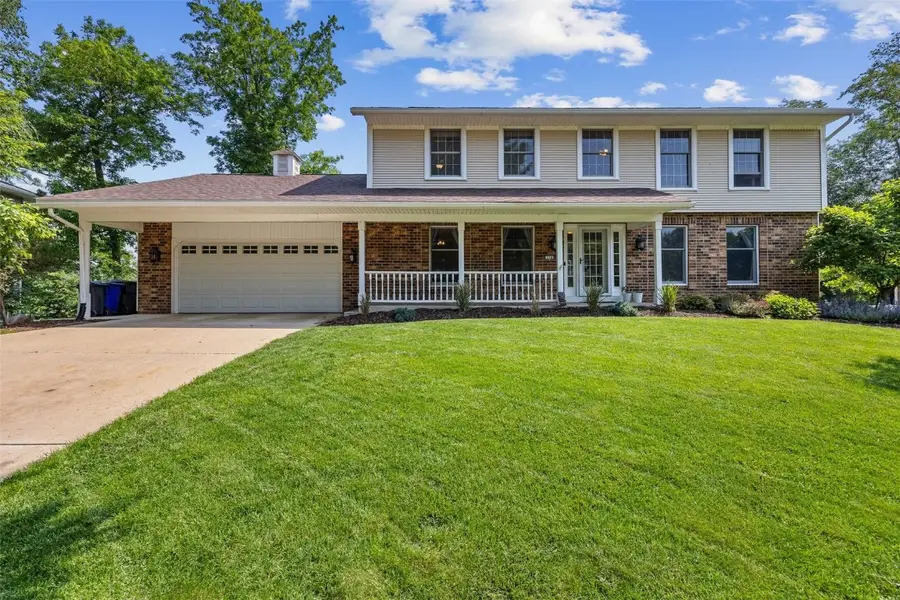114 Tomahawk Trail Se, Cedar Rapids, IA 52403
Local realty services provided by:Graf Real Estate ERA Powered



Listed by:debra callahan
Office:re/max concepts
MLS#:2504305
Source:IA_CRAAR
Price summary
- Price:$409,900
- Price per sq. ft.:$123.13
About this home
**Seller entertaining offers of $385K+ thru 8/22/25 **. Dreaming of a quiet setting with views of mature trees & a creek? This is it! Backing to Indian Creek & with quick access to the Indian Creek nature trail, this home is perfect for enjoying outdoor activities like fishing, kayaking, biking, walking & exploring! Located in a great SE location with serenity but with quick access to downtown Cedar Rapids. You will be welcomed by the tiled foyer that leads to the formal dining room with hardwood floors. Spacious formal living room/den with hardwood floors. Updated kitchen with stainless steel appliances, new gas stove, breakfast bar & beautiful views out the kitchen sink window! Updated main level half bath. Convenient main level laundry room. Spacious great room with hardwood floors, stone fireplace with new gas insert added in 2022, built-ins & sliders to the deck. Large primary suite with walk-in closet, hardwood floors, dual vanity, new tile shower & new flooring. Three additional bedrooms with newer flooring & ceiling fans & a 2nd bathroom with new shower surround & dual vanity. Walkout lower level rec room with wet bar – perfect hangout spot! The lower level also features another half bath & plenty of storage space. Peace of mind with all the major items new – roof 6 years old, furnace and AC 2 years old, & water heater 4 years old. Radon mitigation system. Out back enjoy the newer low-maintenance deck, patio, paver patio/fire pit, bags court, path to creek & more!
Contact an agent
Home facts
- Year built:1980
- Listing Id #:2504305
- Added:64 day(s) ago
- Updated:August 11, 2025 at 07:42 PM
Rooms and interior
- Bedrooms:4
- Total bathrooms:4
- Full bathrooms:2
- Half bathrooms:2
- Living area:3,329 sq. ft.
Heating and cooling
- Heating:Gas
Structure and exterior
- Year built:1980
- Building area:3,329 sq. ft.
- Lot area:0.42 Acres
Schools
- High school:Washington
- Middle school:McKinley
- Elementary school:Erskine
Utilities
- Water:Public
Finances and disclosures
- Price:$409,900
- Price per sq. ft.:$123.13
- Tax amount:$6,783
New listings near 114 Tomahawk Trail Se
- New
 $139,000Active3 beds 1 baths1,248 sq. ft.
$139,000Active3 beds 1 baths1,248 sq. ft.1433 7th Ave, Cedar Rapids, IA 42403
MLS# 2507029Listed by: SKOGMAN REALTY - New
 $312,500Active4 beds 2 baths1,934 sq. ft.
$312,500Active4 beds 2 baths1,934 sq. ft.3731 Rogers Road Nw, Cedar Rapids, IA 52405
MLS# 2507027Listed by: PINNACLE REALTY LLC - New
 $130,000Active3 beds 1 baths1,008 sq. ft.
$130,000Active3 beds 1 baths1,008 sq. ft.1073 G Avenue Nw, Cedar Rapids, IA 52405
MLS# 2507001Listed by: PINNACLE REALTY LLC - New
 $269,990Active3 beds 2 baths1,639 sq. ft.
$269,990Active3 beds 2 baths1,639 sq. ft.8615 Harrington Drive Ne, Cedar Rapids, IA 52402
MLS# 2507005Listed by: EPIQUE REALTY - New
 $161,500Active4 beds 2 baths1,550 sq. ft.
$161,500Active4 beds 2 baths1,550 sq. ft.914 6th Street Sw, Cedar Rapids, IA 52404
MLS# 2507021Listed by: RE/MAX CONCEPTS - New
 $169,950Active2 beds 1 baths763 sq. ft.
$169,950Active2 beds 1 baths763 sq. ft.3909 B Avenue Ne, Cedar Rapids, IA 52402
MLS# 2507014Listed by: GRAF REAL ESTATE, ERA POWERED - New
 $210,000Active3 beds 2 baths1,505 sq. ft.
$210,000Active3 beds 2 baths1,505 sq. ft.1226 N Street Sw, Cedar Rapids, IA 52404
MLS# 2507015Listed by: PINNACLE REALTY LLC - New
 $329,900Active3 beds 3 baths2,220 sq. ft.
$329,900Active3 beds 3 baths2,220 sq. ft.4310 Banar Avenue Sw, Cedar Rapids, IA 52404
MLS# 2507007Listed by: PINNACLE REALTY LLC - New
 $189,900Active3 beds 2 baths1,232 sq. ft.
$189,900Active3 beds 2 baths1,232 sq. ft.826 Daniels Street Ne, Cedar Rapids, IA 52402
MLS# 2507003Listed by: PINNACLE REALTY LLC - Open Sun, 1 to 2:30pmNew
 $279,950Active3 beds 2 baths2,013 sq. ft.
$279,950Active3 beds 2 baths2,013 sq. ft.2532 NE Glen Elm Drive Ne, Cedar Rapids, IA 52402
MLS# 2506987Listed by: KEY REALTY
