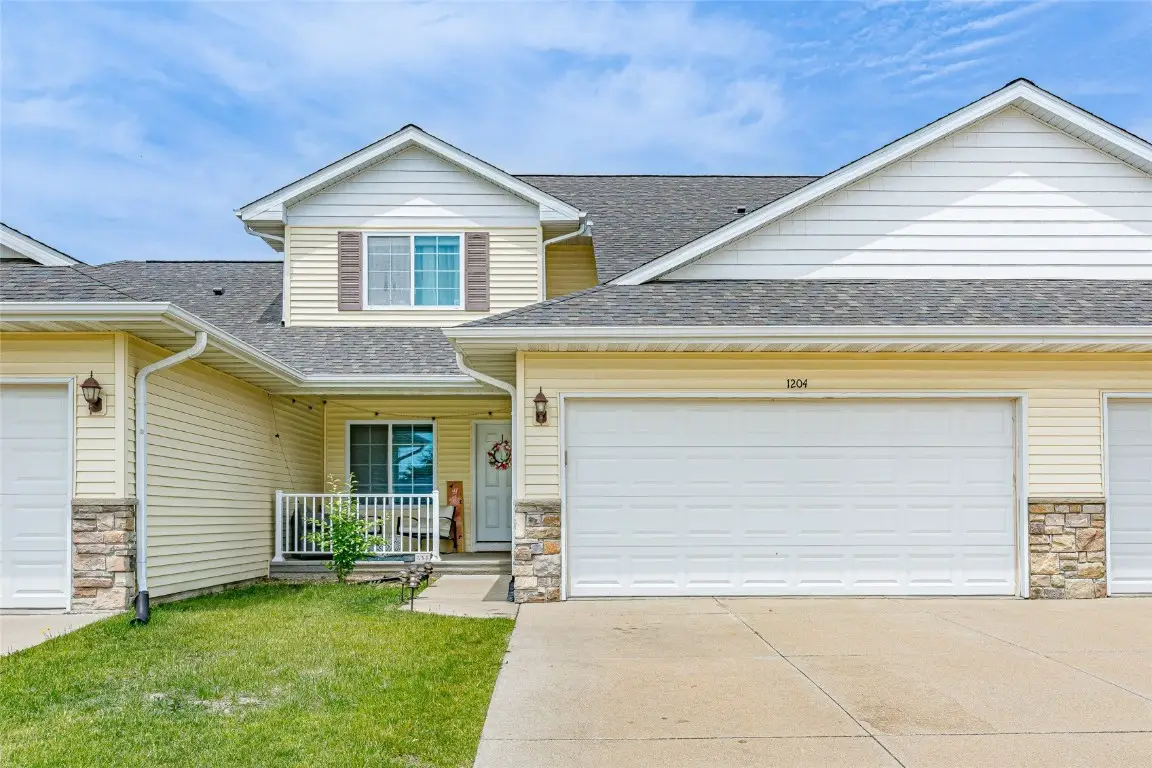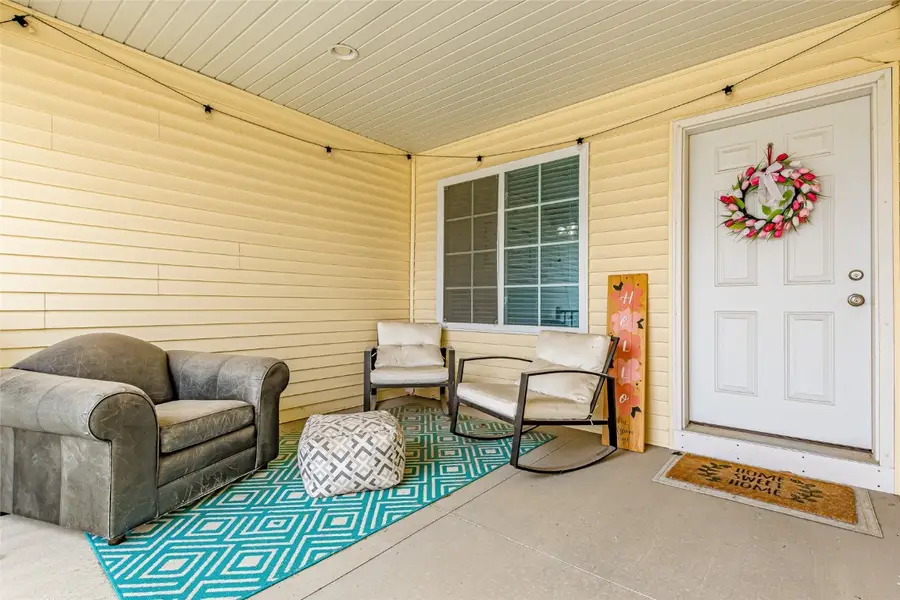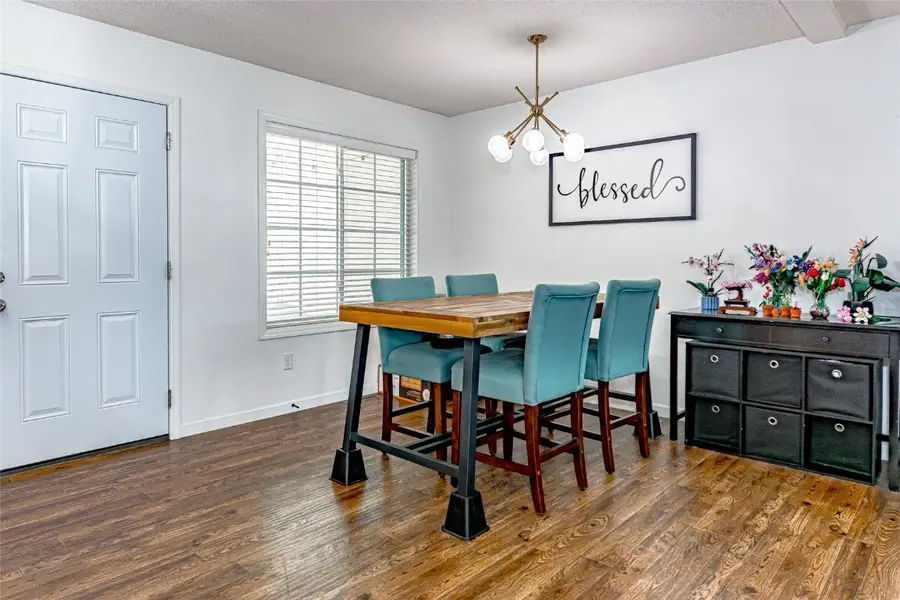1204 Crescent View Drive Ne, Cedar Rapids, IA 52402
Local realty services provided by:Graf Real Estate ERA Powered



Listed by:jaime whitehead
Office:re/max concepts
MLS#:2504277
Source:IA_CRAAR
Price summary
- Price:$239,950
- Price per sq. ft.:$126.62
- Monthly HOA dues:$210
About this home
Enjoy easy living in this spacious northeast-side condo!
Located in a desirable neighborhood close to major employers, restaurants, shopping, and more—convenience is right at your doorstep. Start your mornings on the large, covered front porch—perfect for sipping coffee and relaxing.
Step inside to a spacious, open-concept main floor designed for everyday living and entertaining. The dining area comfortably fits a full-size table, open concept kitchen with an island for company to gather, while the great room features a cozy gas fireplace and large sliding doors that fill the space with natural light and lead out to a deck and patio—ideal for outdoor enjoyment.
A convenient half bath completes the main level.
Upstairs, the primary suite includes a tray ceiling, a beautifully updated en suite bath with a walk-in shower, and a generous walk-in closet. You’ll also find two additional bedrooms, a second full bath, and a laundry room on this level.
The finished lower level offers a spacious fourth bedroom or rec room—perfect for guests, hobbies, or extra living space. There’s also potential to add a third full bath, plus plenty of storage.
Contact an agent
Home facts
- Year built:2013
- Listing Id #:2504277
- Added:65 day(s) ago
- Updated:July 26, 2025 at 07:13 AM
Rooms and interior
- Bedrooms:4
- Total bathrooms:3
- Full bathrooms:2
- Half bathrooms:1
- Living area:1,895 sq. ft.
Structure and exterior
- Year built:2013
- Building area:1,895 sq. ft.
Schools
- High school:Linn Mar
- Middle school:Oak Ridge
- Elementary school:Westfield
Utilities
- Water:Public
Finances and disclosures
- Price:$239,950
- Price per sq. ft.:$126.62
- Tax amount:$5,048
New listings near 1204 Crescent View Drive Ne
- New
 $312,500Active4 beds 2 baths1,934 sq. ft.
$312,500Active4 beds 2 baths1,934 sq. ft.3731 Rogers Road Nw, Cedar Rapids, IA 52405
MLS# 2507027Listed by: PINNACLE REALTY LLC - New
 $130,000Active3 beds 1 baths1,008 sq. ft.
$130,000Active3 beds 1 baths1,008 sq. ft.1073 G Avenue Nw, Cedar Rapids, IA 52405
MLS# 2507001Listed by: PINNACLE REALTY LLC - New
 $269,990Active3 beds 2 baths1,639 sq. ft.
$269,990Active3 beds 2 baths1,639 sq. ft.8615 Harrington Drive Ne, Cedar Rapids, IA 52402
MLS# 2507005Listed by: EPIQUE REALTY - New
 $161,500Active4 beds 2 baths1,550 sq. ft.
$161,500Active4 beds 2 baths1,550 sq. ft.914 6th Street Sw, Cedar Rapids, IA 52404
MLS# 2507021Listed by: RE/MAX CONCEPTS - New
 $169,950Active2 beds 1 baths763 sq. ft.
$169,950Active2 beds 1 baths763 sq. ft.3909 B Avenue Ne, Cedar Rapids, IA 52402
MLS# 2507014Listed by: GRAF REAL ESTATE, ERA POWERED - New
 $210,000Active3 beds 2 baths1,505 sq. ft.
$210,000Active3 beds 2 baths1,505 sq. ft.1226 N Street Sw, Cedar Rapids, IA 52404
MLS# 2507015Listed by: PINNACLE REALTY LLC - New
 $329,900Active3 beds 3 baths2,220 sq. ft.
$329,900Active3 beds 3 baths2,220 sq. ft.4310 Banar Avenue Sw, Cedar Rapids, IA 52404
MLS# 2507007Listed by: PINNACLE REALTY LLC - New
 $189,900Active3 beds 2 baths1,232 sq. ft.
$189,900Active3 beds 2 baths1,232 sq. ft.826 Daniels Street Ne, Cedar Rapids, IA 52402
MLS# 2507003Listed by: PINNACLE REALTY LLC - New
 $279,950Active3 beds 2 baths2,013 sq. ft.
$279,950Active3 beds 2 baths2,013 sq. ft.2532 NE Glen Elm Drive Ne, Cedar Rapids, IA 52402
MLS# 2506987Listed by: KEY REALTY - New
 $200,000Active2 beds 2 baths1,315 sq. ft.
$200,000Active2 beds 2 baths1,315 sq. ft.705 E Post Road Se #1, Cedar Rapids, IA 52403
MLS# 2506985Listed by: RE/MAX CONCEPTS
