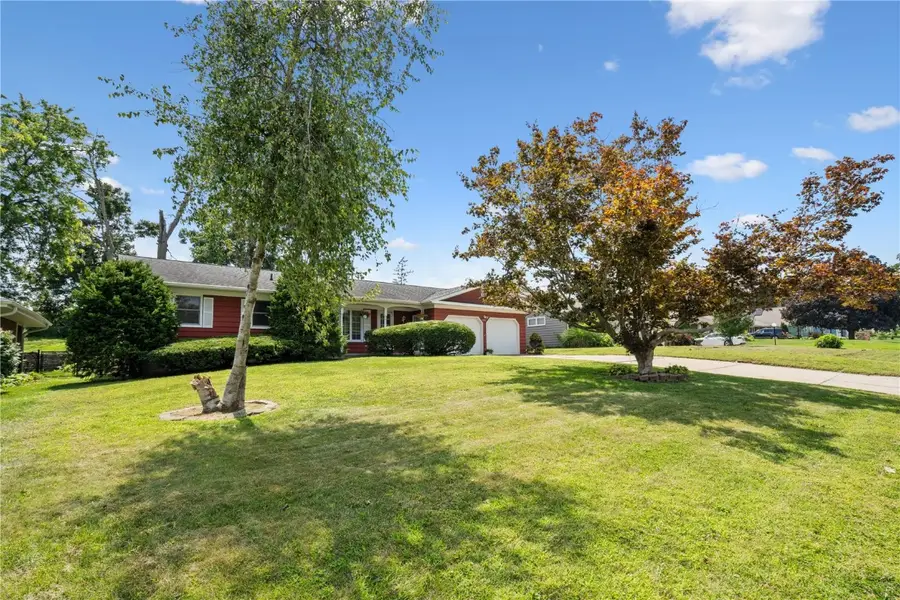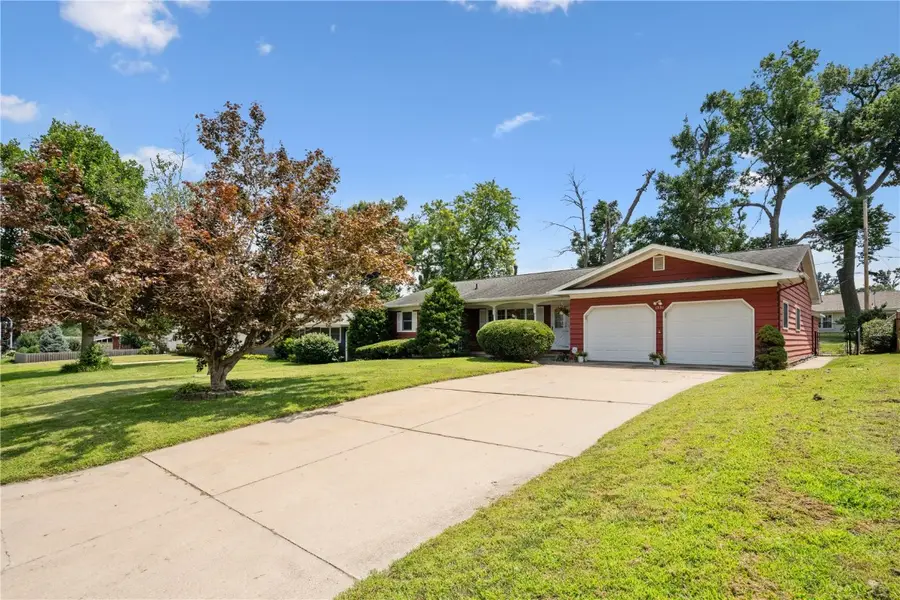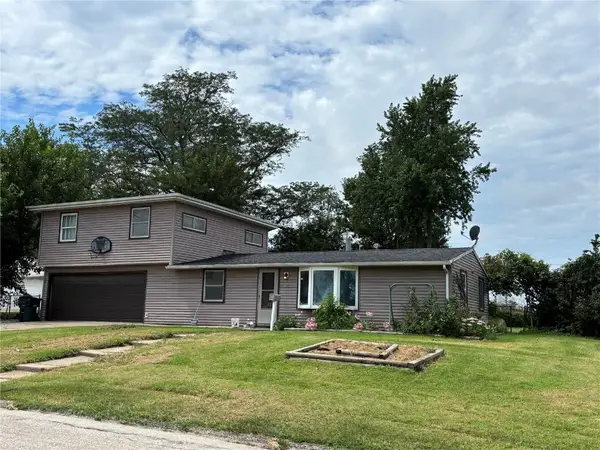1231 29th St Ne, Cedar Rapids, IA 52402
Local realty services provided by:Graf Real Estate ERA Powered



1231 29th St Ne,Cedar Rapids, IA 52402
$249,500
- 3 Beds
- 3 Baths
- 2,517 sq. ft.
- Single family
- Active
Listed by:kelli feickert
Office:pinnacle realty llc.
MLS#:2506769
Source:IA_CRAAR
Price summary
- Price:$249,500
- Price per sq. ft.:$99.13
About this home
This well-built, spacious ranch home is thoughtfully designed to meet the needs and desires of its next owner. On the main level, the home includes three bedrooms, all conveniently located to provide easy access and comfort. The living room flows into the dining area, perfect for family gatherings or entertaining, while the kitchen, equipped with stainless steel appliances, offers an abundance of cabinetry and pantry space. The main floor family room, featuring a cozy gas fireplace, provides direct access to the fenced backyard and patio. The primary bedroom offers its own private bathroom. On the lower level, you'll find ample space for entertaining with a huge family room and separate bar area, alongside an additional bathroom and a laundry room. Storage is abundant, with an oversized attached 2-stall garage, a shed, and built-ins throughout. It is a must-see for those looking for a family home or a place to host friends.
Contact an agent
Home facts
- Year built:1967
- Listing Id #:2506769
- Added:9 day(s) ago
- Updated:August 11, 2025 at 03:17 PM
Rooms and interior
- Bedrooms:3
- Total bathrooms:3
- Full bathrooms:3
- Living area:2,517 sq. ft.
Heating and cooling
- Heating:Gas
Structure and exterior
- Year built:1967
- Building area:2,517 sq. ft.
- Lot area:0.25 Acres
Schools
- High school:Washington
- Middle school:Franklin
- Elementary school:Trailside
Utilities
- Water:Public
Finances and disclosures
- Price:$249,500
- Price per sq. ft.:$99.13
- Tax amount:$3,692
New listings near 1231 29th St Ne
- New
 $130,000Active3 beds 1 baths1,008 sq. ft.
$130,000Active3 beds 1 baths1,008 sq. ft.1073 G Avenue Nw, Cedar Rapids, IA 52405
MLS# 2507001Listed by: PINNACLE REALTY LLC - New
 $269,990Active3 beds 2 baths1,639 sq. ft.
$269,990Active3 beds 2 baths1,639 sq. ft.8615 Harrington Drive Ne, Cedar Rapids, IA 52402
MLS# 2507005Listed by: EPIQUE REALTY - New
 $161,500Active4 beds 2 baths1,550 sq. ft.
$161,500Active4 beds 2 baths1,550 sq. ft.914 6th Street Sw, Cedar Rapids, IA 52404
MLS# 2507021Listed by: RE/MAX CONCEPTS - New
 $169,950Active2 beds 1 baths763 sq. ft.
$169,950Active2 beds 1 baths763 sq. ft.3909 B Avenue Ne, Cedar Rapids, IA 52402
MLS# 2507014Listed by: GRAF REAL ESTATE, ERA POWERED - New
 $210,000Active3 beds 2 baths1,505 sq. ft.
$210,000Active3 beds 2 baths1,505 sq. ft.1226 N Street Sw, Cedar Rapids, IA 52404
MLS# 2507015Listed by: PINNACLE REALTY LLC - New
 $329,900Active3 beds 3 baths2,220 sq. ft.
$329,900Active3 beds 3 baths2,220 sq. ft.4310 Banar Avenue Sw, Cedar Rapids, IA 52404
MLS# 2507007Listed by: PINNACLE REALTY LLC - New
 $189,900Active3 beds 2 baths1,232 sq. ft.
$189,900Active3 beds 2 baths1,232 sq. ft.826 Daniels Street Ne, Cedar Rapids, IA 52402
MLS# 2507003Listed by: PINNACLE REALTY LLC - New
 $279,950Active3 beds 2 baths2,013 sq. ft.
$279,950Active3 beds 2 baths2,013 sq. ft.2532 NE Glen Elm Drive Ne, Cedar Rapids, IA 52402
MLS# 2506987Listed by: KEY REALTY - New
 $200,000Active2 beds 2 baths1,315 sq. ft.
$200,000Active2 beds 2 baths1,315 sq. ft.705 E Post Road Se #1, Cedar Rapids, IA 52403
MLS# 2506985Listed by: RE/MAX CONCEPTS - New
 $185,000Active4 beds 2 baths1,506 sq. ft.
$185,000Active4 beds 2 baths1,506 sq. ft.5600 Klinger Street Sw, Cedar Rapids, IA 52404
MLS# 2506986Listed by: SKOGMAN REALTY
