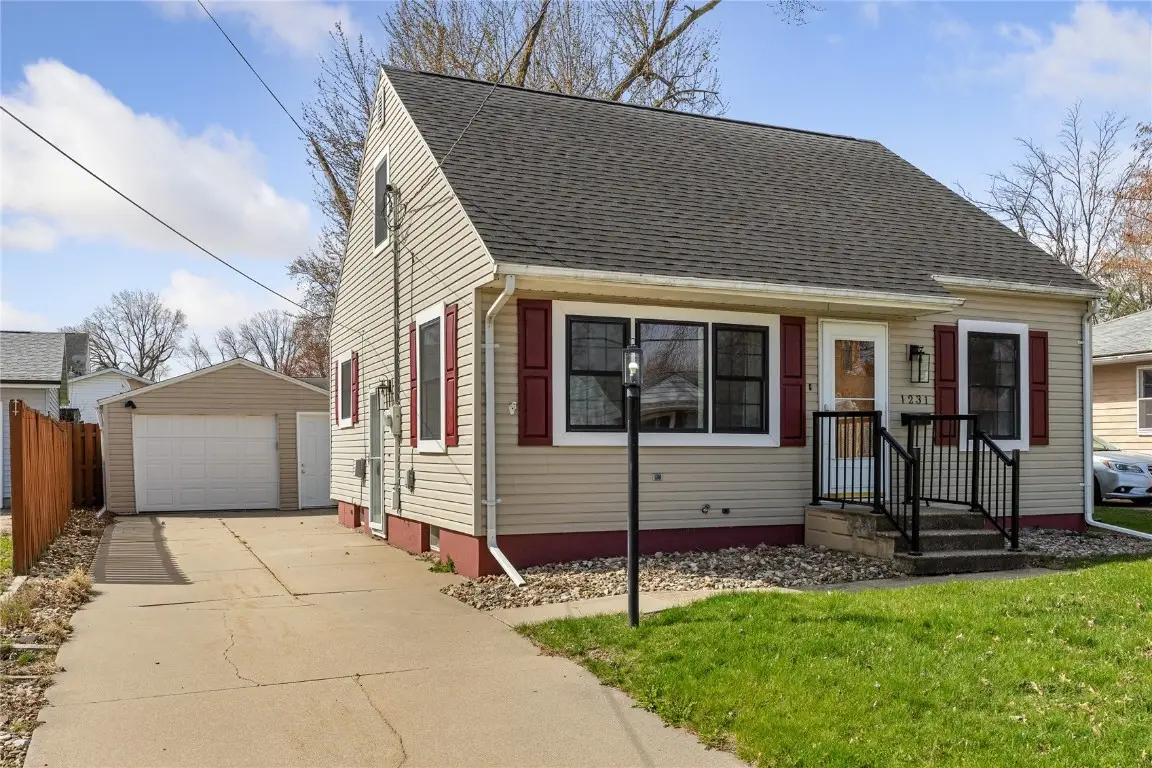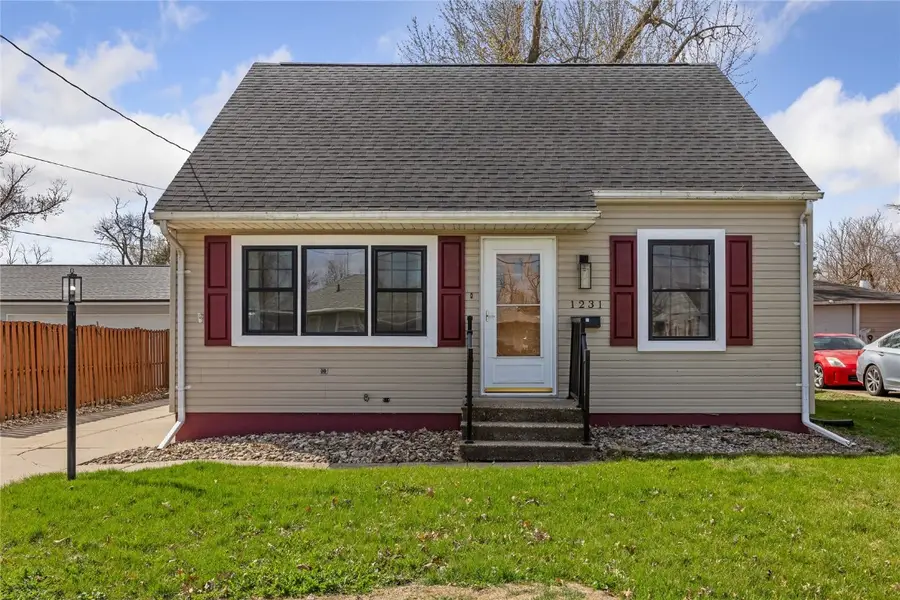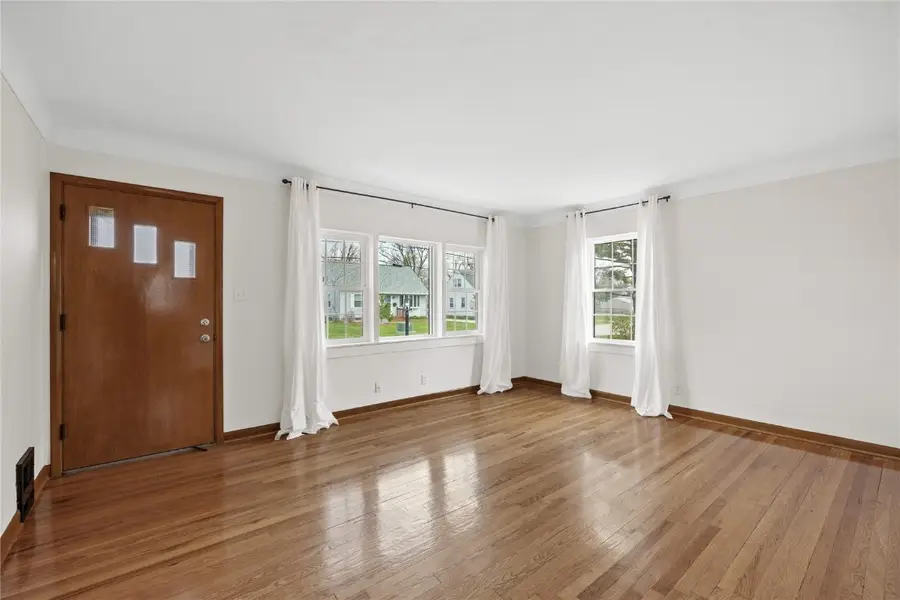1231 Center St Ne, Cedar Rapids, IA 52402
Local realty services provided by:Graf Real Estate ERA Powered



Listed by:jill hartke
Office:century 21 signature real estate
MLS#:2502683
Source:IA_CRAAR
Price summary
- Price:$220,000
- Price per sq. ft.:$139.15
About this home
Beautifully updated 3 bed, 2 full bath home with oversized 1-stall detached garage. Major upgrades throughout: all outlets have been grounded and GFCI's installed as needed, new triple-pane, double-hung, UV-protected shatterproof windows with waterproof sills; 30 bags of recycled fiberglass blown-in insulation in peak + new insulation in eaves. Main floor bath features new tub/surround, toilet, ceramic tile, built-in mirror/medicine cabinet, and closet. Lower level bath includes new medicine cabinet. Kitchen has new shaker-style soft-close cabinets with adjustable shelves, built-in trash/recycling in pantry, new sink faucet, dishwasher, ceramic tile flooring, and under-cabinet lighting. Fresh scrubbable paint throughout, new primary bedroom closet organizer, and new lighting/doorbells. Exterior updates include new garage gutters, leveled garage floor, cleaned/replaced gas flue, and low-maintenance landscaping. Close to downtown, I-380, shopping, and schools. Move-in ready with thoughtful details throughout!
Contact an agent
Home facts
- Year built:1955
- Listing Id #:2502683
- Added:120 day(s) ago
- Updated:July 26, 2025 at 03:03 PM
Rooms and interior
- Bedrooms:3
- Total bathrooms:2
- Full bathrooms:2
- Living area:1,581 sq. ft.
Heating and cooling
- Heating:Gas
Structure and exterior
- Year built:1955
- Building area:1,581 sq. ft.
- Lot area:0.15 Acres
Schools
- High school:Washington
- Middle school:Harding
- Elementary school:Wright
Utilities
- Water:Public
Finances and disclosures
- Price:$220,000
- Price per sq. ft.:$139.15
- Tax amount:$2,843
New listings near 1231 Center St Ne
- New
 $139,000Active3 beds 1 baths1,248 sq. ft.
$139,000Active3 beds 1 baths1,248 sq. ft.1433 7th Ave, Cedar Rapids, IA 42403
MLS# 2507029Listed by: SKOGMAN REALTY - New
 $312,500Active4 beds 2 baths1,934 sq. ft.
$312,500Active4 beds 2 baths1,934 sq. ft.3731 Rogers Road Nw, Cedar Rapids, IA 52405
MLS# 2507027Listed by: PINNACLE REALTY LLC - New
 $130,000Active3 beds 1 baths1,008 sq. ft.
$130,000Active3 beds 1 baths1,008 sq. ft.1073 G Avenue Nw, Cedar Rapids, IA 52405
MLS# 2507001Listed by: PINNACLE REALTY LLC - New
 $269,990Active3 beds 2 baths1,639 sq. ft.
$269,990Active3 beds 2 baths1,639 sq. ft.8615 Harrington Drive Ne, Cedar Rapids, IA 52402
MLS# 2507005Listed by: EPIQUE REALTY - New
 $161,500Active4 beds 2 baths1,550 sq. ft.
$161,500Active4 beds 2 baths1,550 sq. ft.914 6th Street Sw, Cedar Rapids, IA 52404
MLS# 2507021Listed by: RE/MAX CONCEPTS - New
 $169,950Active2 beds 1 baths763 sq. ft.
$169,950Active2 beds 1 baths763 sq. ft.3909 B Avenue Ne, Cedar Rapids, IA 52402
MLS# 2507014Listed by: GRAF REAL ESTATE, ERA POWERED - New
 $210,000Active3 beds 2 baths1,505 sq. ft.
$210,000Active3 beds 2 baths1,505 sq. ft.1226 N Street Sw, Cedar Rapids, IA 52404
MLS# 2507015Listed by: PINNACLE REALTY LLC - New
 $329,900Active3 beds 3 baths2,220 sq. ft.
$329,900Active3 beds 3 baths2,220 sq. ft.4310 Banar Avenue Sw, Cedar Rapids, IA 52404
MLS# 2507007Listed by: PINNACLE REALTY LLC - New
 $189,900Active3 beds 2 baths1,232 sq. ft.
$189,900Active3 beds 2 baths1,232 sq. ft.826 Daniels Street Ne, Cedar Rapids, IA 52402
MLS# 2507003Listed by: PINNACLE REALTY LLC - New
 $279,950Active3 beds 2 baths2,013 sq. ft.
$279,950Active3 beds 2 baths2,013 sq. ft.2532 NE Glen Elm Drive Ne, Cedar Rapids, IA 52402
MLS# 2506987Listed by: KEY REALTY
