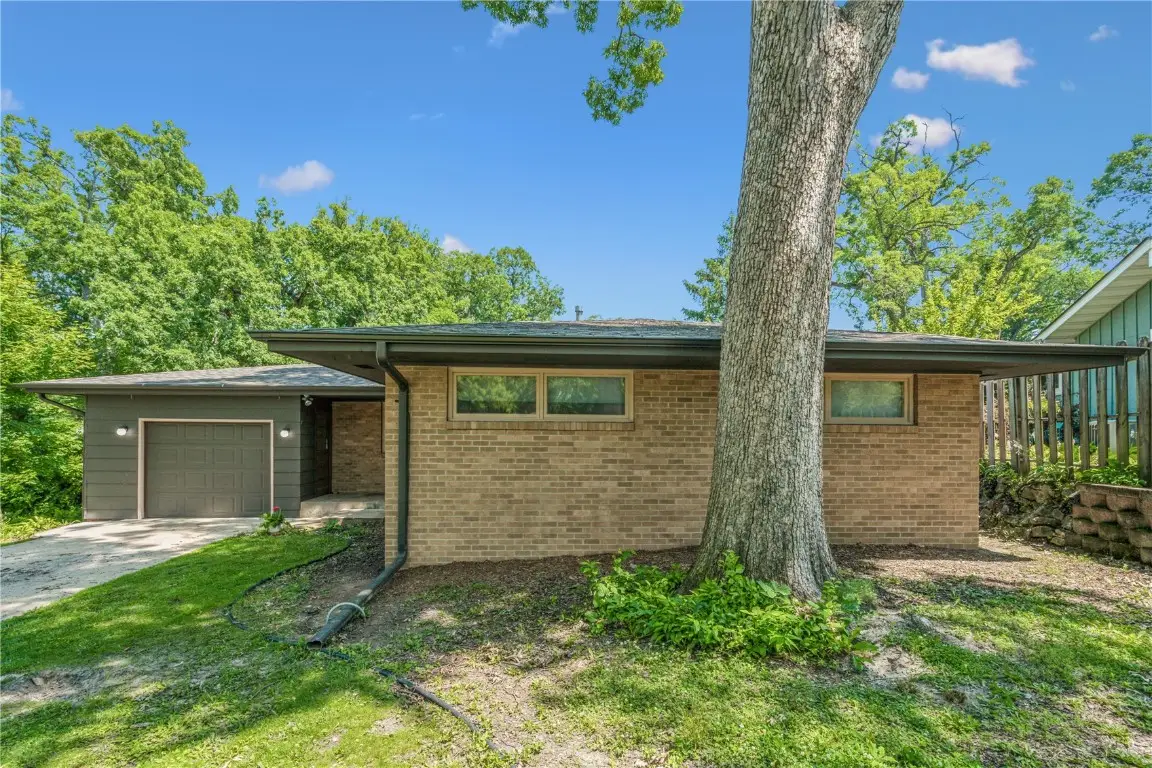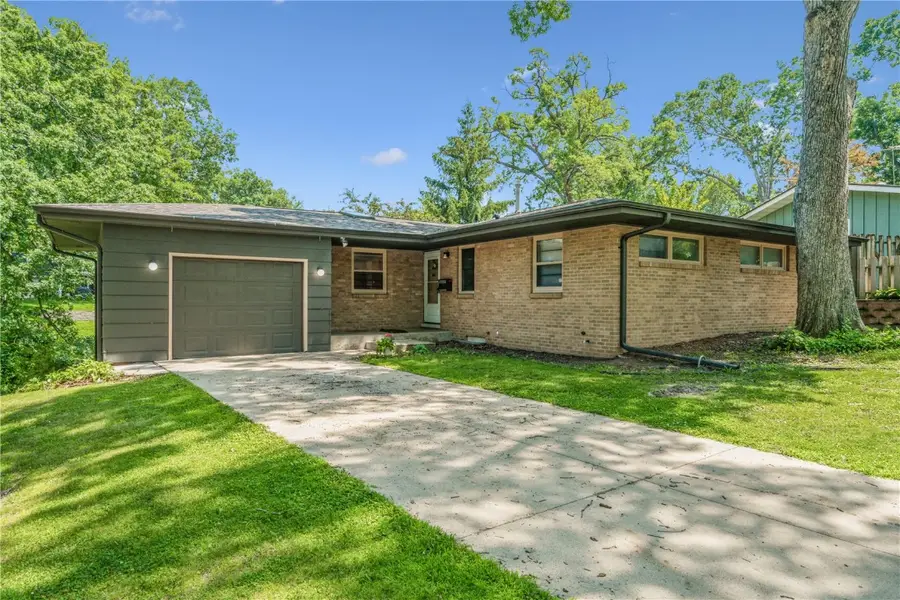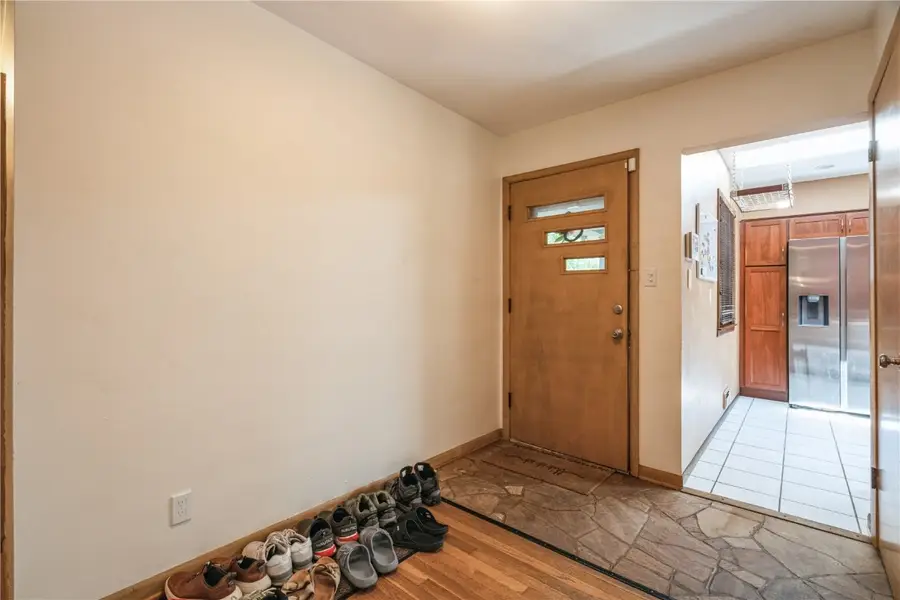1372 Norwood Drive Se, Cedar Rapids, IA 52403
Local realty services provided by:Graf Real Estate ERA Powered



1372 Norwood Drive Se,Cedar Rapids, IA 52403
$220,000
- 3 Beds
- 2 Baths
- 1,561 sq. ft.
- Single family
- Pending
Listed by:tyler lautke
Office:realty87
MLS#:2506178
Source:IA_CRAAR
Price summary
- Price:$220,000
- Price per sq. ft.:$140.94
About this home
Pull up the dead end street to find your dream home. The location is perfect, tucked away and private; yet, still so close to everything. Get to Czech Town/Newbo in 5 minutes, downtown/interstate in roughly 5 minutes. Pull into your one stall garage, although it has detached access to the home, a quick walk under the covered awning takes you right inside. You are greeted by gorgeous natural wood flooring and oversized windows in the living area, allowing for all the natural light. Head down the hall to 3 generously sized bedrooms and a tastefully updated bath. Into the kitchen, more natural light from the skylight shines on your industrial kitchen. This commercial grade stove will happily help prep all the events you host. Head downstairs to a bonus rec area with a wood burning fire place and walkout to your flat back yard. Perfect for Fido and Rover. With plenty of storage and another half bath, you have everything you need to call this home.
Contact an agent
Home facts
- Year built:1956
- Listing Id #:2506178
- Added:30 day(s) ago
- Updated:July 26, 2025 at 07:13 AM
Rooms and interior
- Bedrooms:3
- Total bathrooms:2
- Full bathrooms:1
- Half bathrooms:1
- Living area:1,561 sq. ft.
Heating and cooling
- Heating:Gas
Structure and exterior
- Year built:1956
- Building area:1,561 sq. ft.
- Lot area:0.22 Acres
Schools
- High school:Washington
- Middle school:McKinley
- Elementary school:Grant Wood
Utilities
- Water:Public
Finances and disclosures
- Price:$220,000
- Price per sq. ft.:$140.94
- Tax amount:$2,955
New listings near 1372 Norwood Drive Se
- New
 $139,000Active3 beds 1 baths1,248 sq. ft.
$139,000Active3 beds 1 baths1,248 sq. ft.1433 7th Ave, Cedar Rapids, IA 42403
MLS# 2507029Listed by: SKOGMAN REALTY - New
 $312,500Active4 beds 2 baths1,934 sq. ft.
$312,500Active4 beds 2 baths1,934 sq. ft.3731 Rogers Road Nw, Cedar Rapids, IA 52405
MLS# 2507027Listed by: PINNACLE REALTY LLC - New
 $130,000Active3 beds 1 baths1,008 sq. ft.
$130,000Active3 beds 1 baths1,008 sq. ft.1073 G Avenue Nw, Cedar Rapids, IA 52405
MLS# 2507001Listed by: PINNACLE REALTY LLC - New
 $269,990Active3 beds 2 baths1,639 sq. ft.
$269,990Active3 beds 2 baths1,639 sq. ft.8615 Harrington Drive Ne, Cedar Rapids, IA 52402
MLS# 2507005Listed by: EPIQUE REALTY - New
 $161,500Active4 beds 2 baths1,550 sq. ft.
$161,500Active4 beds 2 baths1,550 sq. ft.914 6th Street Sw, Cedar Rapids, IA 52404
MLS# 2507021Listed by: RE/MAX CONCEPTS - New
 $169,950Active2 beds 1 baths763 sq. ft.
$169,950Active2 beds 1 baths763 sq. ft.3909 B Avenue Ne, Cedar Rapids, IA 52402
MLS# 2507014Listed by: GRAF REAL ESTATE, ERA POWERED - New
 $210,000Active3 beds 2 baths1,505 sq. ft.
$210,000Active3 beds 2 baths1,505 sq. ft.1226 N Street Sw, Cedar Rapids, IA 52404
MLS# 2507015Listed by: PINNACLE REALTY LLC - New
 $329,900Active3 beds 3 baths2,220 sq. ft.
$329,900Active3 beds 3 baths2,220 sq. ft.4310 Banar Avenue Sw, Cedar Rapids, IA 52404
MLS# 2507007Listed by: PINNACLE REALTY LLC - New
 $189,900Active3 beds 2 baths1,232 sq. ft.
$189,900Active3 beds 2 baths1,232 sq. ft.826 Daniels Street Ne, Cedar Rapids, IA 52402
MLS# 2507003Listed by: PINNACLE REALTY LLC - Open Sun, 1 to 2:30pmNew
 $279,950Active3 beds 2 baths2,013 sq. ft.
$279,950Active3 beds 2 baths2,013 sq. ft.2532 NE Glen Elm Drive Ne, Cedar Rapids, IA 52402
MLS# 2506987Listed by: KEY REALTY
