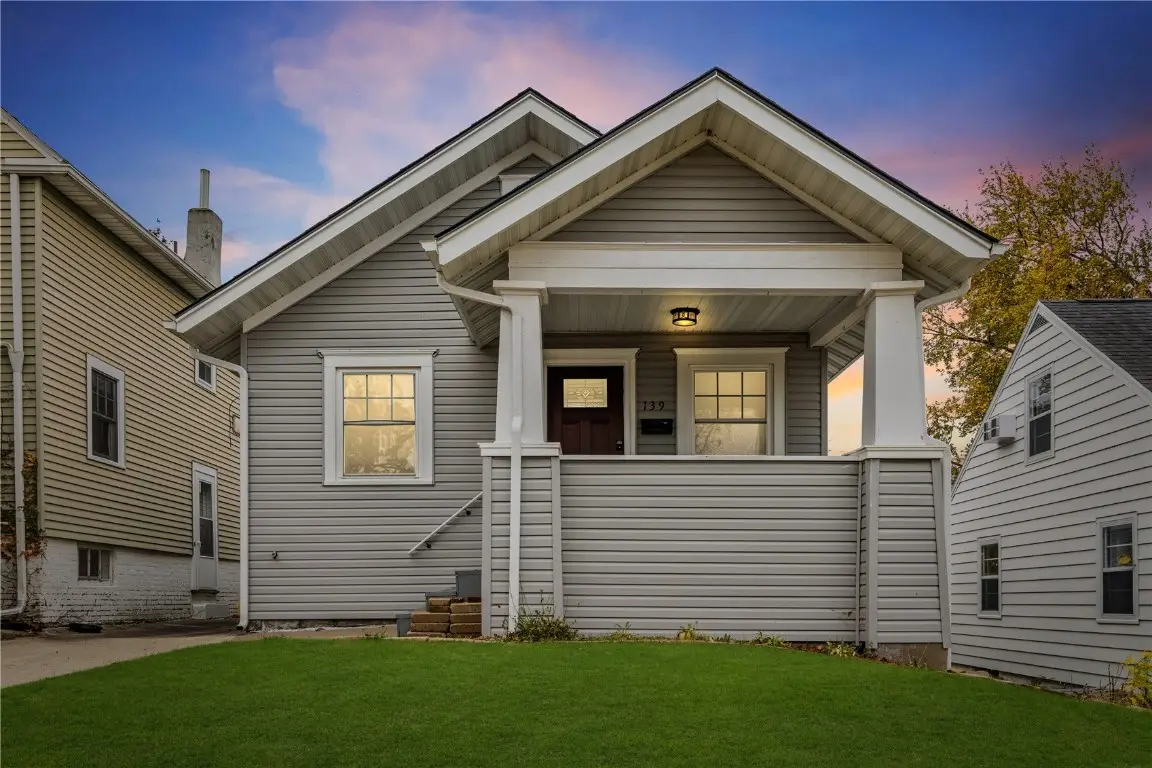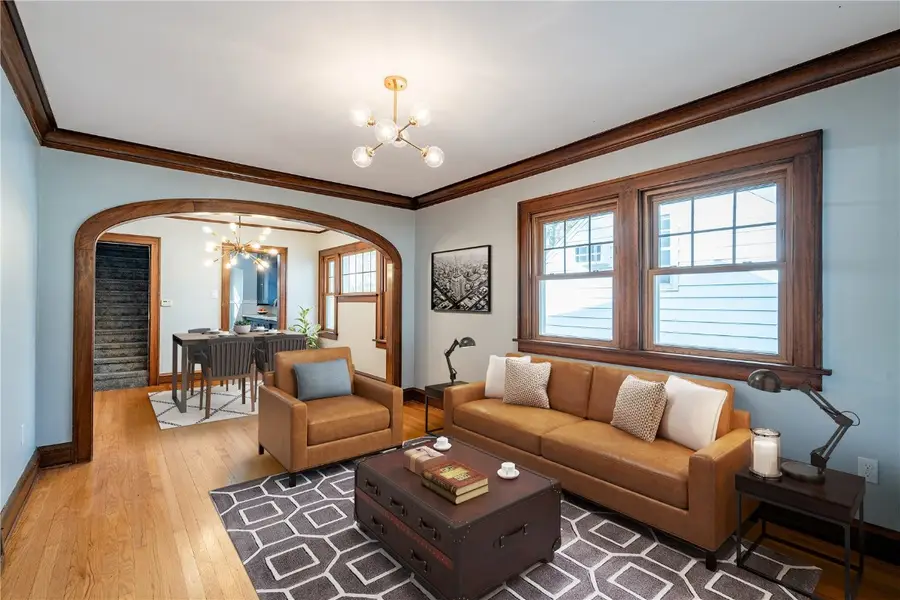139 25th St. Drive Se, Cedar Rapids, IA 52403
Local realty services provided by:Graf Real Estate ERA Powered



139 25th St. Drive Se,Cedar Rapids, IA 52403
$156,000
- 3 Beds
- 1 Baths
- 1,100 sq. ft.
- Single family
- Pending
Listed by:krystal fitzpatrick
Office:coldwell banker hedges
MLS#:2407599
Source:IA_CRAAR
Price summary
- Price:$156,000
- Price per sq. ft.:$141.82
About this home
Beautifully restored Craftsman home w/ tons of updates & move-in ready! Check out the character in this one- hardwood floors, pristine wood arch in between the living room & dining room, built-ins, original doors & trim, and that signature front porch! Butcher block counters, custom-made nook tabletop, & matching floating shelves bring everything together in this kitchen, as well as the custom penny tile backsplash, gold & glass lighting, & matching fixtures. The kitchen is beautiful, but the show-stopper may be the bathroom w/ the same color palette as the kitchen, but check out the custom shower tiling! All 3 bedrooms are large, especially the new upper room w/ the walk-in closet. A Nike Grind carpet pad makes for such a cozy feel upstairs. All appliances included. Buyer to verify square footage. Home is eligible for NFC Financing. Seller is licensed Realtor.
Contact an agent
Home facts
- Year built:1926
- Listing Id #:2407599
- Added:285 day(s) ago
- Updated:July 26, 2025 at 07:13 AM
Rooms and interior
- Bedrooms:3
- Total bathrooms:1
- Full bathrooms:1
- Living area:1,100 sq. ft.
Heating and cooling
- Heating:Gas
Structure and exterior
- Year built:1926
- Building area:1,100 sq. ft.
- Lot area:0.1 Acres
Schools
- High school:Washington
- Middle school:Franklin
- Elementary school:Trailside
Utilities
- Water:Public
Finances and disclosures
- Price:$156,000
- Price per sq. ft.:$141.82
- Tax amount:$1,850
New listings near 139 25th St. Drive Se
- New
 $139,000Active3 beds 1 baths1,248 sq. ft.
$139,000Active3 beds 1 baths1,248 sq. ft.1433 7th Ave, Cedar Rapids, IA 42403
MLS# 2507029Listed by: SKOGMAN REALTY - New
 $312,500Active4 beds 2 baths1,934 sq. ft.
$312,500Active4 beds 2 baths1,934 sq. ft.3731 Rogers Road Nw, Cedar Rapids, IA 52405
MLS# 2507027Listed by: PINNACLE REALTY LLC - New
 $130,000Active3 beds 1 baths1,008 sq. ft.
$130,000Active3 beds 1 baths1,008 sq. ft.1073 G Avenue Nw, Cedar Rapids, IA 52405
MLS# 2507001Listed by: PINNACLE REALTY LLC - New
 $269,990Active3 beds 2 baths1,639 sq. ft.
$269,990Active3 beds 2 baths1,639 sq. ft.8615 Harrington Drive Ne, Cedar Rapids, IA 52402
MLS# 2507005Listed by: EPIQUE REALTY - New
 $161,500Active4 beds 2 baths1,550 sq. ft.
$161,500Active4 beds 2 baths1,550 sq. ft.914 6th Street Sw, Cedar Rapids, IA 52404
MLS# 2507021Listed by: RE/MAX CONCEPTS - New
 $169,950Active2 beds 1 baths763 sq. ft.
$169,950Active2 beds 1 baths763 sq. ft.3909 B Avenue Ne, Cedar Rapids, IA 52402
MLS# 2507014Listed by: GRAF REAL ESTATE, ERA POWERED - New
 $210,000Active3 beds 2 baths1,505 sq. ft.
$210,000Active3 beds 2 baths1,505 sq. ft.1226 N Street Sw, Cedar Rapids, IA 52404
MLS# 2507015Listed by: PINNACLE REALTY LLC - New
 $329,900Active3 beds 3 baths2,220 sq. ft.
$329,900Active3 beds 3 baths2,220 sq. ft.4310 Banar Avenue Sw, Cedar Rapids, IA 52404
MLS# 2507007Listed by: PINNACLE REALTY LLC - New
 $189,900Active3 beds 2 baths1,232 sq. ft.
$189,900Active3 beds 2 baths1,232 sq. ft.826 Daniels Street Ne, Cedar Rapids, IA 52402
MLS# 2507003Listed by: PINNACLE REALTY LLC - Open Sun, 1 to 2:30pmNew
 $279,950Active3 beds 2 baths2,013 sq. ft.
$279,950Active3 beds 2 baths2,013 sq. ft.2532 NE Glen Elm Drive Ne, Cedar Rapids, IA 52402
MLS# 2506987Listed by: KEY REALTY
