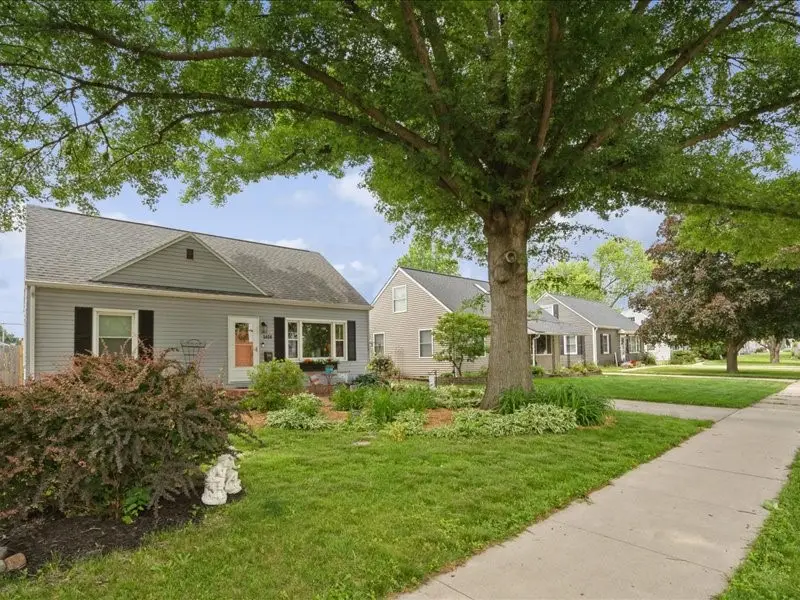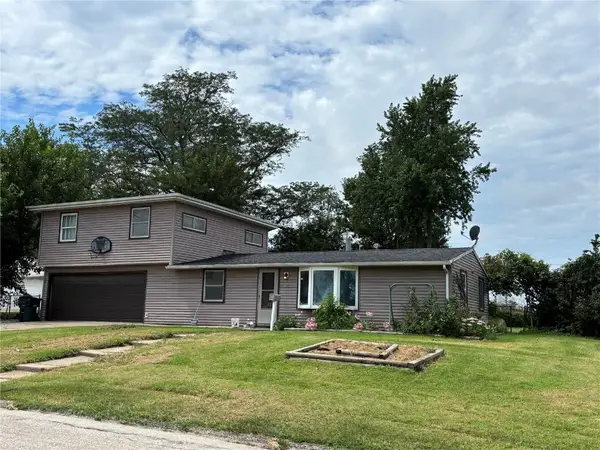1418 8th St Nw, Cedar Rapids, IA 52405
Local realty services provided by:Graf Real Estate ERA Powered



1418 8th St Nw,Cedar Rapids, IA 52405
$179,950
- 2 Beds
- 1 Baths
- 1,681 sq. ft.
- Single family
- Pending
Listed by:curtis cleveland
Office:coldwell banker hedges
MLS#:2504399
Source:IA_CRAAR
Price summary
- Price:$179,950
- Price per sq. ft.:$107.05
About this home
This one is TRULY a cream-puff in every sense of the word! Words simply can’t describe how well this home shows! You won’t even have to walk in before you fall in love with this one! Curb appeal abounds with extensive front yard landscaping, stamped concrete walkway, new windows and maintenance free siding and more. Upon entrance you discover the interior looks like something right out of Chip and Joanna Gaine’s handbook including wide open floor plan with beautifully updated kitchen with formed concrete counters and stainless steel appliances. Massive main floor primary suite with sitting area or nursery that walks out to a fully landscaped and privacy fenced backyard you MUST see to appreciate! 2nd floor offers 2nd spacious bedroom with walk-in closet. Extensive patio area, raised deck area with trellis, fire-pit area and more! This is BY FAR the nicest landscaped yard I’ve ever seen priced under $200,000! Did I mention there is a finished lower level rec-room?
Contact an agent
Home facts
- Year built:1954
- Listing Id #:2504399
- Added:62 day(s) ago
- Updated:July 26, 2025 at 07:13 AM
Rooms and interior
- Bedrooms:2
- Total bathrooms:1
- Full bathrooms:1
- Living area:1,681 sq. ft.
Heating and cooling
- Heating:Gas
Structure and exterior
- Year built:1954
- Building area:1,681 sq. ft.
Schools
- High school:Jefferson
- Middle school:Roosevelt
- Elementary school:Harrison
Utilities
- Water:Public
Finances and disclosures
- Price:$179,950
- Price per sq. ft.:$107.05
- Tax amount:$2,972
New listings near 1418 8th St Nw
- New
 $130,000Active3 beds 1 baths1,008 sq. ft.
$130,000Active3 beds 1 baths1,008 sq. ft.1073 G Avenue Nw, Cedar Rapids, IA 52405
MLS# 2507001Listed by: PINNACLE REALTY LLC - New
 $269,990Active3 beds 2 baths1,639 sq. ft.
$269,990Active3 beds 2 baths1,639 sq. ft.8615 Harrington Drive Ne, Cedar Rapids, IA 52402
MLS# 2507005Listed by: EPIQUE REALTY - New
 $161,500Active4 beds 2 baths1,550 sq. ft.
$161,500Active4 beds 2 baths1,550 sq. ft.914 6th Street Sw, Cedar Rapids, IA 52404
MLS# 2507021Listed by: RE/MAX CONCEPTS - New
 $169,950Active2 beds 1 baths763 sq. ft.
$169,950Active2 beds 1 baths763 sq. ft.3909 B Avenue Ne, Cedar Rapids, IA 52402
MLS# 2507014Listed by: GRAF REAL ESTATE, ERA POWERED - New
 $210,000Active3 beds 2 baths1,505 sq. ft.
$210,000Active3 beds 2 baths1,505 sq. ft.1226 N Street Sw, Cedar Rapids, IA 52404
MLS# 2507015Listed by: PINNACLE REALTY LLC - New
 $329,900Active3 beds 3 baths2,220 sq. ft.
$329,900Active3 beds 3 baths2,220 sq. ft.4310 Banar Avenue Sw, Cedar Rapids, IA 52404
MLS# 2507007Listed by: PINNACLE REALTY LLC - New
 $189,900Active3 beds 2 baths1,232 sq. ft.
$189,900Active3 beds 2 baths1,232 sq. ft.826 Daniels Street Ne, Cedar Rapids, IA 52402
MLS# 2507003Listed by: PINNACLE REALTY LLC - New
 $279,950Active3 beds 2 baths2,013 sq. ft.
$279,950Active3 beds 2 baths2,013 sq. ft.2532 NE Glen Elm Drive Ne, Cedar Rapids, IA 52402
MLS# 2506987Listed by: KEY REALTY - New
 $200,000Active2 beds 2 baths1,315 sq. ft.
$200,000Active2 beds 2 baths1,315 sq. ft.705 E Post Road Se #1, Cedar Rapids, IA 52403
MLS# 2506985Listed by: RE/MAX CONCEPTS - New
 $185,000Active4 beds 2 baths1,506 sq. ft.
$185,000Active4 beds 2 baths1,506 sq. ft.5600 Klinger Street Sw, Cedar Rapids, IA 52404
MLS# 2506986Listed by: SKOGMAN REALTY
