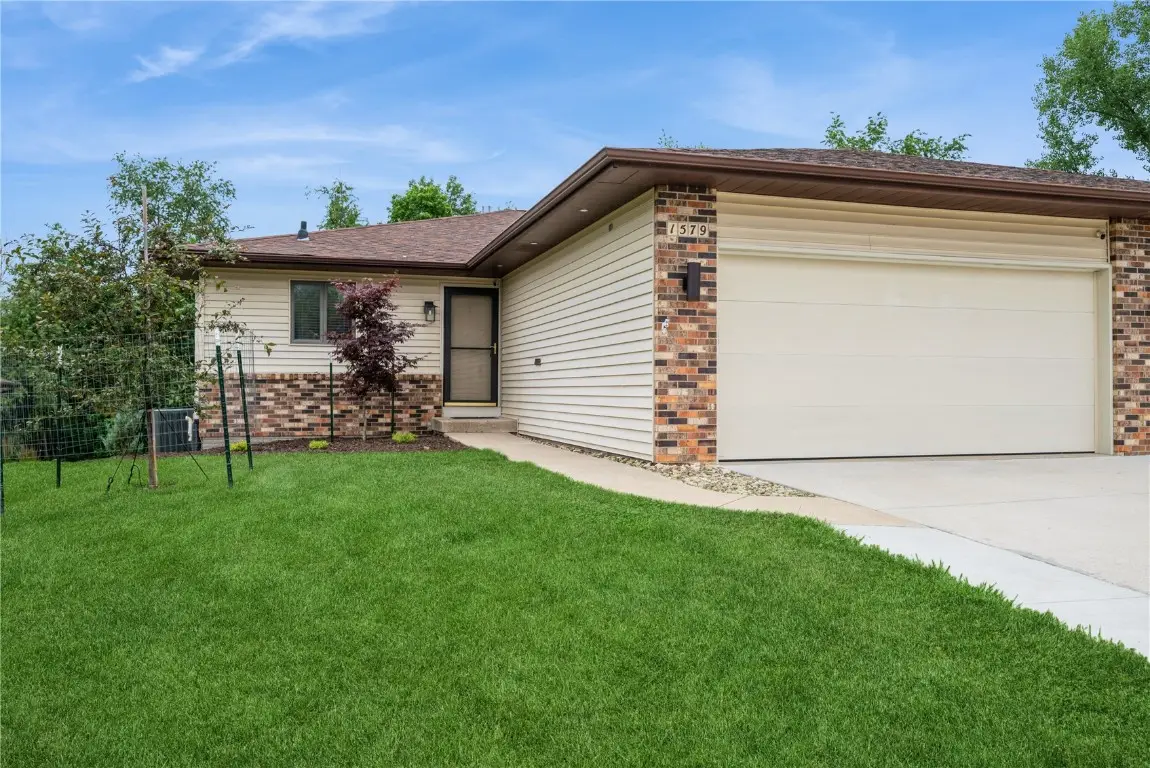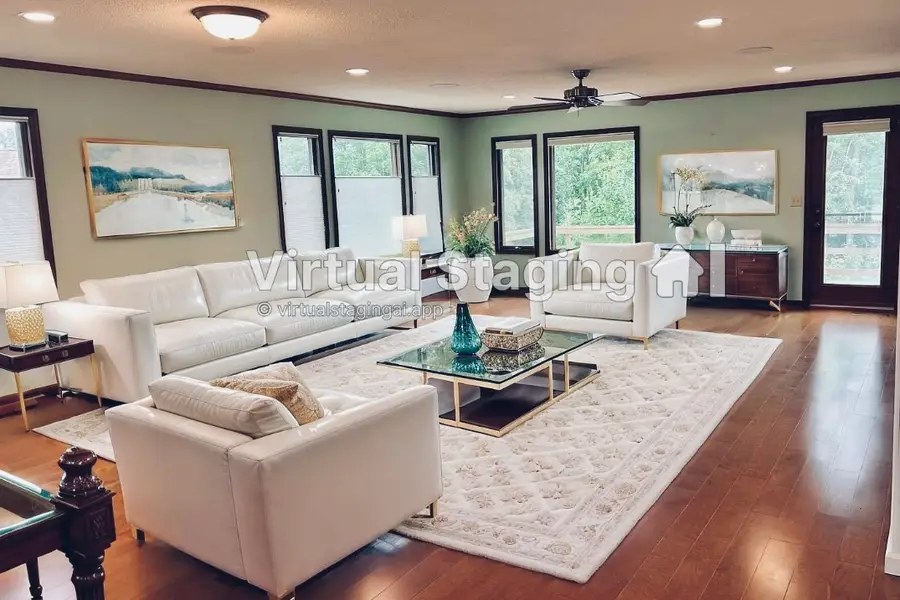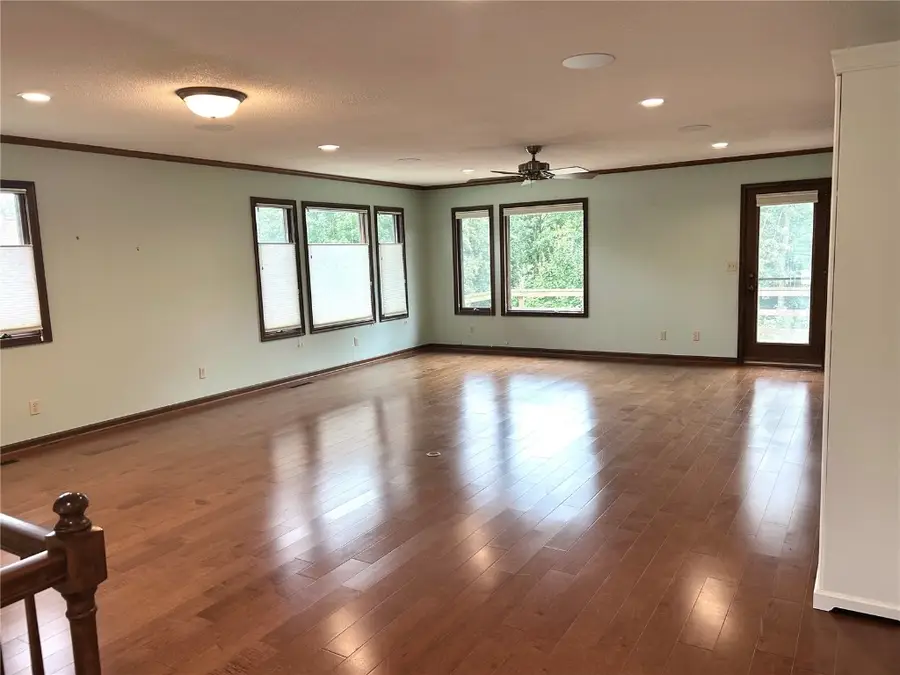1579 Matterhorn Dr. Ne, Cedar Rapids, IA 52402
Local realty services provided by:Graf Real Estate ERA Powered



1579 Matterhorn Dr. Ne,Cedar Rapids, IA 52402
$325,000
- 3 Beds
- 3 Baths
- 2,662 sq. ft.
- Condominium
- Active
Listed by:rachel fischer
Office:realty87
MLS#:2505793
Source:IA_CRAAR
Price summary
- Price:$325,000
- Price per sq. ft.:$122.09
- Monthly HOA dues:$280
About this home
Spacious condo backs to wooded area for a private retreat! Owners have meticulously updated this condo over the past 2 years. Two new gas fireplaces were added, along with new fireplace tile in the great room and stone in the lower level. Hawkeye Audio installed 14 high end surround sound speakers throughout the home, and 42 canned lights were added throughout. Beautiful built-in custom bookcases flank the fireplace in the great room. The well-lit kitchen is beautiful as well as a chef’s delight as more soft close cabinets and quartz were added to the kitchen, along with adding a new stainless-steel gas range, dishwasher & garbage disposal in 2024. Ceilings have been painted, new engineered LVP put in lower level, along with installation of dimmer switches, comfort height 2 stage toilets, and a new furnace, air conditioner and water heater in 2023! Laundry is on the main with additional hookups in the basement. Amazing flex room can be a formal dining room, office, craft or whatever you imagine! Backs to amazing woods that have drawn in 46 different kinds of birds! I assure you everything is copacetic (being to one’s liking)! Hurry to make this amazing home your own!
HOA covers snow removal, lawn care, water, sewer and trash!
Contact an agent
Home facts
- Year built:1984
- Listing Id #:2505793
- Added:44 day(s) ago
- Updated:August 11, 2025 at 03:17 PM
Rooms and interior
- Bedrooms:3
- Total bathrooms:3
- Full bathrooms:3
- Living area:2,662 sq. ft.
Heating and cooling
- Heating:Gas
Structure and exterior
- Year built:1984
- Building area:2,662 sq. ft.
Schools
- High school:Kennedy
- Middle school:Franklin
- Elementary school:Pierce
Utilities
- Water:Public
Finances and disclosures
- Price:$325,000
- Price per sq. ft.:$122.09
- Tax amount:$5,259
New listings near 1579 Matterhorn Dr. Ne
- New
 $139,000Active3 beds 1 baths1,248 sq. ft.
$139,000Active3 beds 1 baths1,248 sq. ft.1433 7th Ave, Cedar Rapids, IA 42403
MLS# 2507029Listed by: SKOGMAN REALTY - New
 $312,500Active4 beds 2 baths1,934 sq. ft.
$312,500Active4 beds 2 baths1,934 sq. ft.3731 Rogers Road Nw, Cedar Rapids, IA 52405
MLS# 2507027Listed by: PINNACLE REALTY LLC - New
 $130,000Active3 beds 1 baths1,008 sq. ft.
$130,000Active3 beds 1 baths1,008 sq. ft.1073 G Avenue Nw, Cedar Rapids, IA 52405
MLS# 2507001Listed by: PINNACLE REALTY LLC - New
 $269,990Active3 beds 2 baths1,639 sq. ft.
$269,990Active3 beds 2 baths1,639 sq. ft.8615 Harrington Drive Ne, Cedar Rapids, IA 52402
MLS# 2507005Listed by: EPIQUE REALTY - New
 $161,500Active4 beds 2 baths1,550 sq. ft.
$161,500Active4 beds 2 baths1,550 sq. ft.914 6th Street Sw, Cedar Rapids, IA 52404
MLS# 2507021Listed by: RE/MAX CONCEPTS - New
 $169,950Active2 beds 1 baths763 sq. ft.
$169,950Active2 beds 1 baths763 sq. ft.3909 B Avenue Ne, Cedar Rapids, IA 52402
MLS# 2507014Listed by: GRAF REAL ESTATE, ERA POWERED - New
 $210,000Active3 beds 2 baths1,505 sq. ft.
$210,000Active3 beds 2 baths1,505 sq. ft.1226 N Street Sw, Cedar Rapids, IA 52404
MLS# 2507015Listed by: PINNACLE REALTY LLC - New
 $329,900Active3 beds 3 baths2,220 sq. ft.
$329,900Active3 beds 3 baths2,220 sq. ft.4310 Banar Avenue Sw, Cedar Rapids, IA 52404
MLS# 2507007Listed by: PINNACLE REALTY LLC - New
 $189,900Active3 beds 2 baths1,232 sq. ft.
$189,900Active3 beds 2 baths1,232 sq. ft.826 Daniels Street Ne, Cedar Rapids, IA 52402
MLS# 2507003Listed by: PINNACLE REALTY LLC - New
 $279,950Active3 beds 2 baths2,013 sq. ft.
$279,950Active3 beds 2 baths2,013 sq. ft.2532 NE Glen Elm Drive Ne, Cedar Rapids, IA 52402
MLS# 2506987Listed by: KEY REALTY
