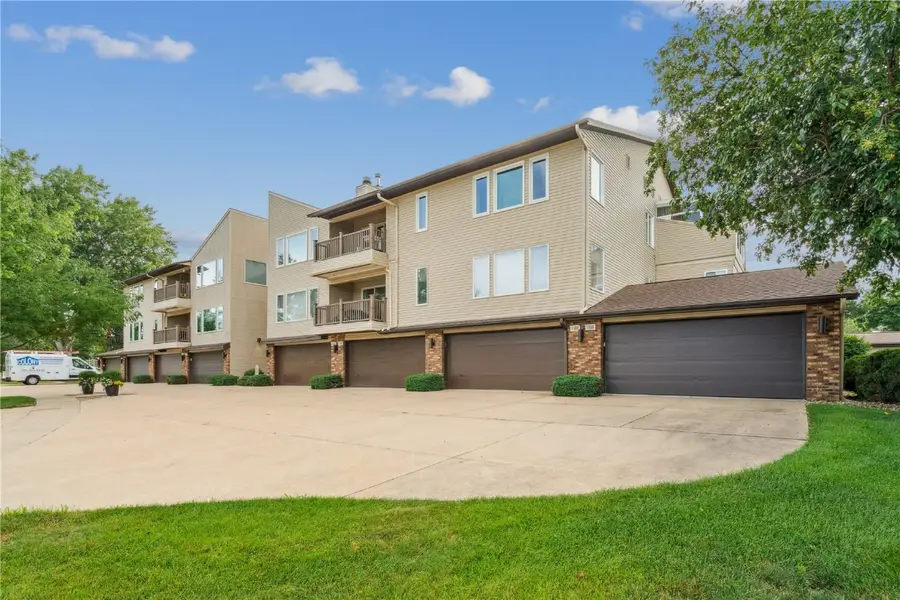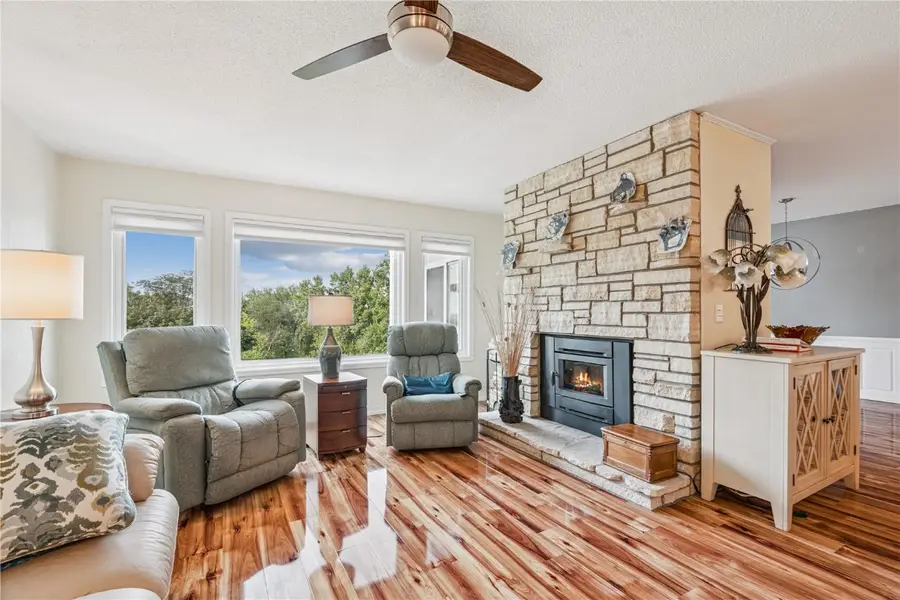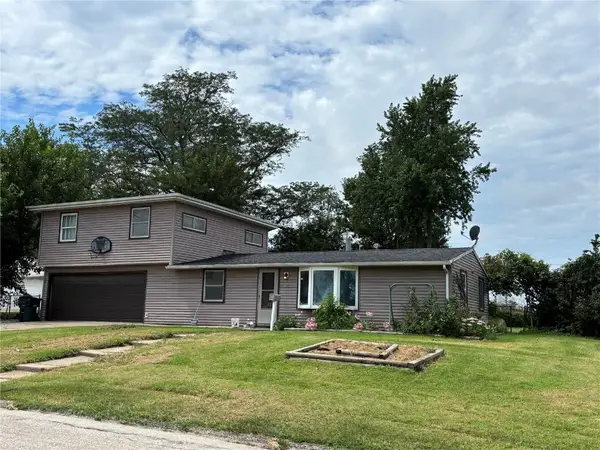1580 Matterhorn Drive Ne, Cedar Rapids, IA 52402
Local realty services provided by:Graf Real Estate ERA Powered



Listed by:jenna burt-top tier home team
Office:keller williams legacy group
MLS#:2504742
Source:IA_CRAAR
Price summary
- Price:$225,000
- Price per sq. ft.:$143.49
- Monthly HOA dues:$250
About this home
Welcome to 1580 Matterhorn Dr NE, a beautifully updated top-floor condo that’s equal parts cozy and stylish. You’ll fall in love with the warm-toned wood floors, bright open layout, and stone fireplace that adds instant charm. The kitchen shines with white cabinetry, quartz counters, and stainless appliances, while the large island is perfect for casual dining or entertaining. Enjoy the natural light pouring into the sunroom—ideal as a home gym, reading nook, or plant paradise. The spacious primary suite is a serene retreat with calming tones, large windows, and gleaming floors. It features dual closets and a beautifully updated en suite with double vanities, sleek fixtures, and a walk-in shower. Thoughtful updates and tasteful design throughout make this condo move-in ready. Located in a quiet neighborhood with quick access to shops and dining, this one checks all the boxes.
Contact an agent
Home facts
- Year built:1978
- Listing Id #:2504742
- Added:43 day(s) ago
- Updated:July 30, 2025 at 03:42 PM
Rooms and interior
- Bedrooms:2
- Total bathrooms:2
- Full bathrooms:2
- Living area:1,568 sq. ft.
Heating and cooling
- Heating:Electric
Structure and exterior
- Year built:1978
- Building area:1,568 sq. ft.
Schools
- High school:Washington
- Middle school:Franklin
- Elementary school:Pierce
Utilities
- Water:Public
Finances and disclosures
- Price:$225,000
- Price per sq. ft.:$143.49
- Tax amount:$3,052
New listings near 1580 Matterhorn Drive Ne
- New
 $130,000Active3 beds 1 baths1,008 sq. ft.
$130,000Active3 beds 1 baths1,008 sq. ft.1073 G Avenue Nw, Cedar Rapids, IA 52405
MLS# 2507001Listed by: PINNACLE REALTY LLC - New
 $269,990Active3 beds 2 baths1,639 sq. ft.
$269,990Active3 beds 2 baths1,639 sq. ft.8615 Harrington Drive Ne, Cedar Rapids, IA 52402
MLS# 2507005Listed by: EPIQUE REALTY - New
 $161,500Active4 beds 2 baths1,550 sq. ft.
$161,500Active4 beds 2 baths1,550 sq. ft.914 6th Street Sw, Cedar Rapids, IA 52404
MLS# 2507021Listed by: RE/MAX CONCEPTS - New
 $169,950Active2 beds 1 baths763 sq. ft.
$169,950Active2 beds 1 baths763 sq. ft.3909 B Avenue Ne, Cedar Rapids, IA 52402
MLS# 2507014Listed by: GRAF REAL ESTATE, ERA POWERED - New
 $210,000Active3 beds 2 baths1,505 sq. ft.
$210,000Active3 beds 2 baths1,505 sq. ft.1226 N Street Sw, Cedar Rapids, IA 52404
MLS# 2507015Listed by: PINNACLE REALTY LLC - New
 $329,900Active3 beds 3 baths2,220 sq. ft.
$329,900Active3 beds 3 baths2,220 sq. ft.4310 Banar Avenue Sw, Cedar Rapids, IA 52404
MLS# 2507007Listed by: PINNACLE REALTY LLC - New
 $189,900Active3 beds 2 baths1,232 sq. ft.
$189,900Active3 beds 2 baths1,232 sq. ft.826 Daniels Street Ne, Cedar Rapids, IA 52402
MLS# 2507003Listed by: PINNACLE REALTY LLC - New
 $279,950Active3 beds 2 baths2,013 sq. ft.
$279,950Active3 beds 2 baths2,013 sq. ft.2532 NE Glen Elm Drive Ne, Cedar Rapids, IA 52402
MLS# 2506987Listed by: KEY REALTY - New
 $200,000Active2 beds 2 baths1,315 sq. ft.
$200,000Active2 beds 2 baths1,315 sq. ft.705 E Post Road Se #1, Cedar Rapids, IA 52403
MLS# 2506985Listed by: RE/MAX CONCEPTS - New
 $185,000Active4 beds 2 baths1,506 sq. ft.
$185,000Active4 beds 2 baths1,506 sq. ft.5600 Klinger Street Sw, Cedar Rapids, IA 52404
MLS# 2506986Listed by: SKOGMAN REALTY
