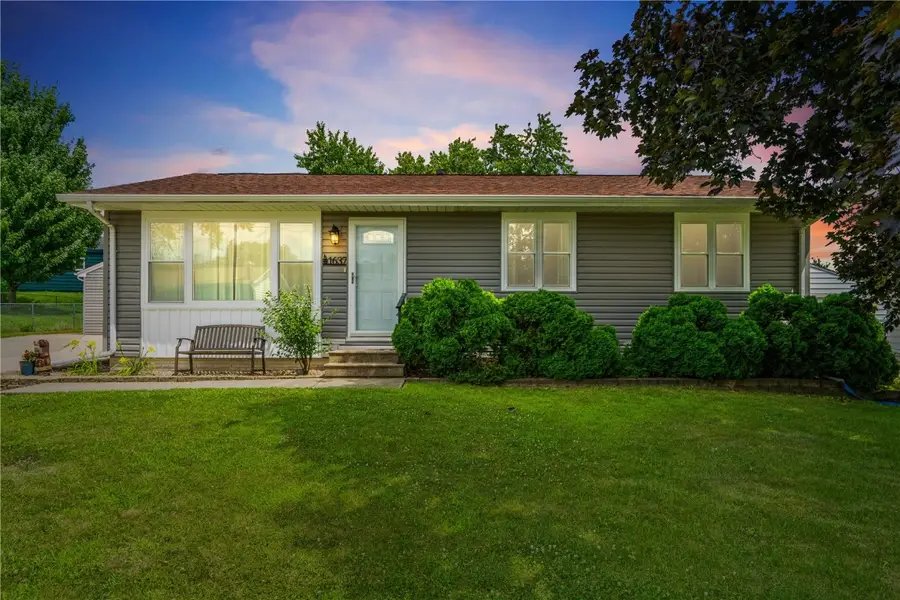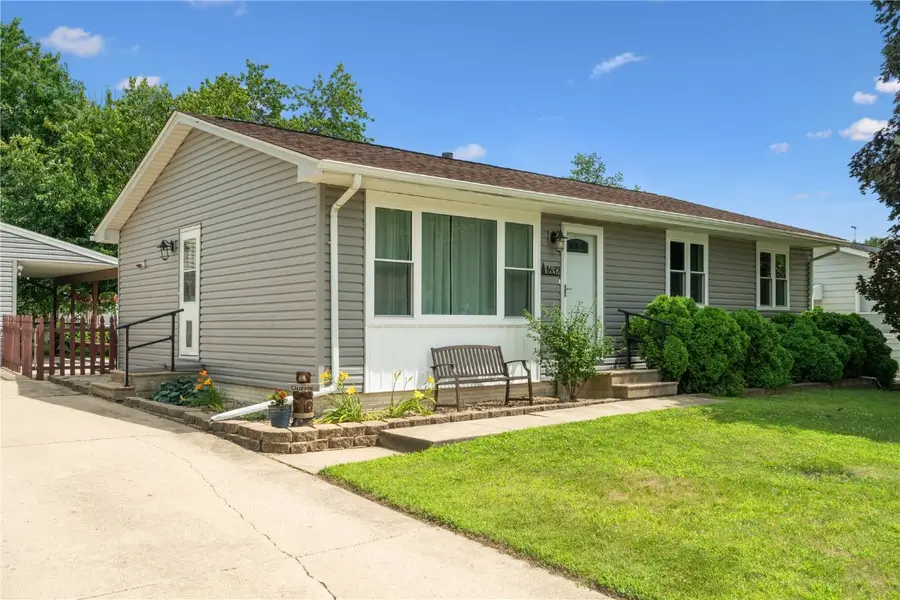1637 Elaine Drive Nw, Cedar Rapids, IA 52405
Local realty services provided by:Graf Real Estate ERA Powered



Listed by:nick polum
Office:century 21 signature real estate
MLS#:2506271
Source:IA_CRAAR
Price summary
- Price:$224,900
- Price per sq. ft.:$216.25
About this home
When you imagine a move in ready home you imagine this house right here! A Ranch home tucked in a private yet conveniently located neighborhood, this home combines a classic floor plan with all of the modern updates. The 3 bedroom, 1 bathroom home has over 1000 finished sq ft on the main level and as you walk inside the first thing you’ll notice is the charming flooring that seamlessly matches the recently painted walls and brand new light fixtures. The home in 2024 had a sliding glass door installed going out to a newly built deck as well as windows which were replaced in 2025 with high end efficient ones. The kitchen was a complete reno with new cabinets, countertops, lighting, and all appliances done in 2023. The bathroom is similar, being completely remodeled in 2023. New interior doors, a 2023 water heater, and a whole house humidifier complete this master piece. Enjoy 3 large bedrooms upstairs all the while having a clean slate for a basement to do with what you please, even finish and add potentially more sq ft. The backyard is full fenced in and provides shade to go with your overhang patio which is perfect to enjoy and entertain. An oversized 2 car garage rounds out this gem of a home.
Contact an agent
Home facts
- Year built:1974
- Listing Id #:2506271
- Added:27 day(s) ago
- Updated:August 11, 2025 at 01:13 PM
Rooms and interior
- Bedrooms:3
- Total bathrooms:1
- Full bathrooms:1
- Living area:1,040 sq. ft.
Heating and cooling
- Heating:Gas
Structure and exterior
- Year built:1974
- Building area:1,040 sq. ft.
- Lot area:0.2 Acres
Schools
- High school:Kennedy
- Middle school:Roosevelt
- Elementary school:Madison
Utilities
- Water:Public
Finances and disclosures
- Price:$224,900
- Price per sq. ft.:$216.25
- Tax amount:$3,274
New listings near 1637 Elaine Drive Nw
- New
 $139,000Active3 beds 1 baths1,248 sq. ft.
$139,000Active3 beds 1 baths1,248 sq. ft.1433 7th Ave, Cedar Rapids, IA 42403
MLS# 2507029Listed by: SKOGMAN REALTY - New
 $312,500Active4 beds 2 baths1,934 sq. ft.
$312,500Active4 beds 2 baths1,934 sq. ft.3731 Rogers Road Nw, Cedar Rapids, IA 52405
MLS# 2507027Listed by: PINNACLE REALTY LLC - New
 $130,000Active3 beds 1 baths1,008 sq. ft.
$130,000Active3 beds 1 baths1,008 sq. ft.1073 G Avenue Nw, Cedar Rapids, IA 52405
MLS# 2507001Listed by: PINNACLE REALTY LLC - New
 $269,990Active3 beds 2 baths1,639 sq. ft.
$269,990Active3 beds 2 baths1,639 sq. ft.8615 Harrington Drive Ne, Cedar Rapids, IA 52402
MLS# 2507005Listed by: EPIQUE REALTY - New
 $161,500Active4 beds 2 baths1,550 sq. ft.
$161,500Active4 beds 2 baths1,550 sq. ft.914 6th Street Sw, Cedar Rapids, IA 52404
MLS# 2507021Listed by: RE/MAX CONCEPTS - New
 $169,950Active2 beds 1 baths763 sq. ft.
$169,950Active2 beds 1 baths763 sq. ft.3909 B Avenue Ne, Cedar Rapids, IA 52402
MLS# 2507014Listed by: GRAF REAL ESTATE, ERA POWERED - New
 $210,000Active3 beds 2 baths1,505 sq. ft.
$210,000Active3 beds 2 baths1,505 sq. ft.1226 N Street Sw, Cedar Rapids, IA 52404
MLS# 2507015Listed by: PINNACLE REALTY LLC - New
 $329,900Active3 beds 3 baths2,220 sq. ft.
$329,900Active3 beds 3 baths2,220 sq. ft.4310 Banar Avenue Sw, Cedar Rapids, IA 52404
MLS# 2507007Listed by: PINNACLE REALTY LLC - New
 $189,900Active3 beds 2 baths1,232 sq. ft.
$189,900Active3 beds 2 baths1,232 sq. ft.826 Daniels Street Ne, Cedar Rapids, IA 52402
MLS# 2507003Listed by: PINNACLE REALTY LLC - Open Sun, 1 to 2:30pmNew
 $279,950Active3 beds 2 baths2,013 sq. ft.
$279,950Active3 beds 2 baths2,013 sq. ft.2532 NE Glen Elm Drive Ne, Cedar Rapids, IA 52402
MLS# 2506987Listed by: KEY REALTY
