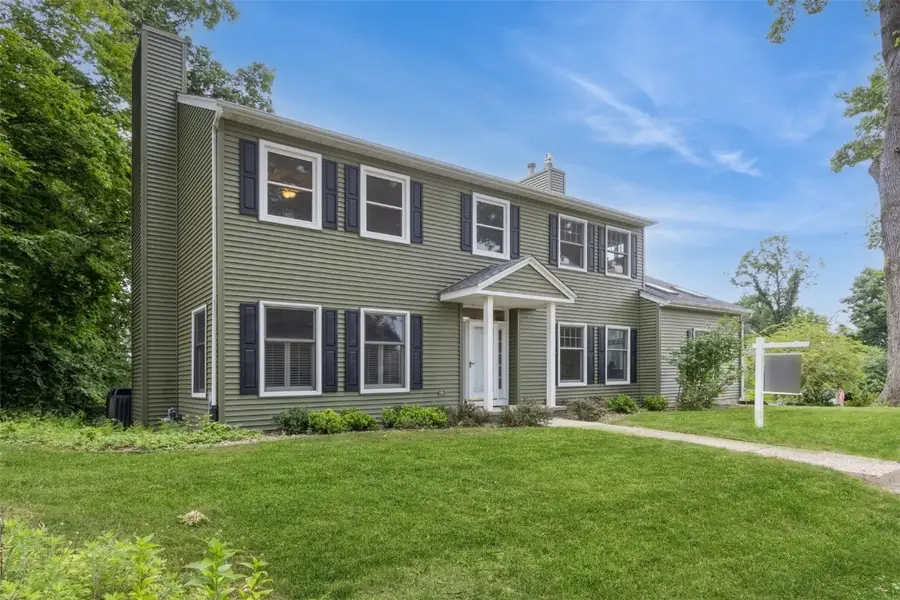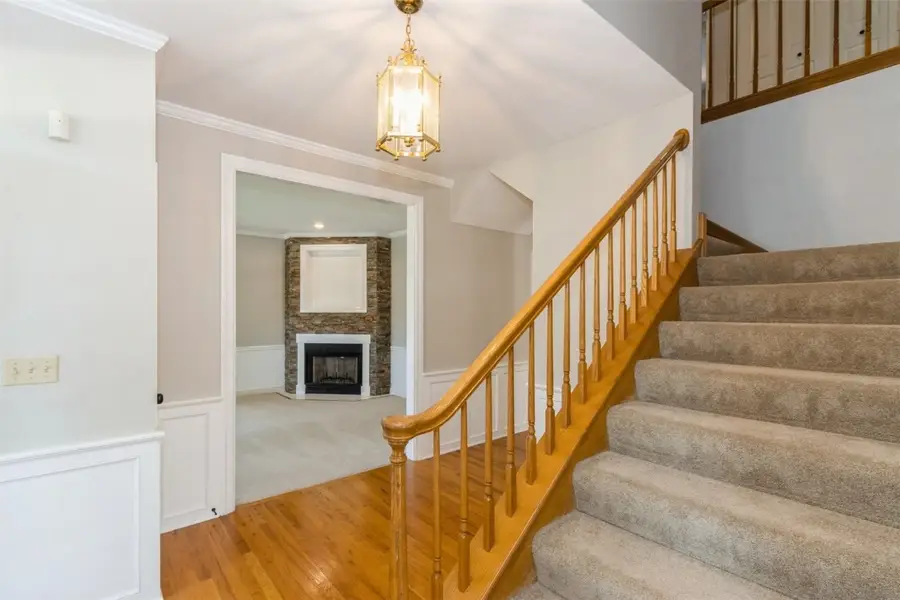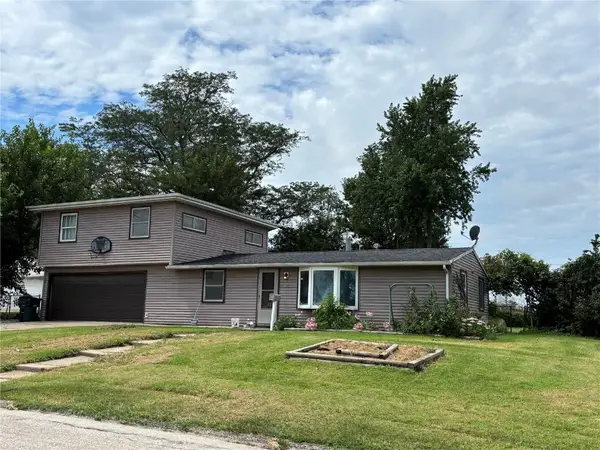1916 Oak Knolls Ct Se, Cedar Rapids, IA 52403
Local realty services provided by:Graf Real Estate ERA Powered



1916 Oak Knolls Ct Se,Cedar Rapids, IA 52403
$484,000
- 5 Beds
- 4 Baths
- 4,127 sq. ft.
- Single family
- Pending
Listed by:karen mathison
Office:realty87
MLS#:2504344
Source:IA_CRAAR
Price summary
- Price:$484,000
- Price per sq. ft.:$117.28
About this home
Welcome to this beautifully crafted two-story Colonial home, custom built by renowned builder Mike O’Dell. Thoughtfully designed with family living in mind, this home offers unique architectural details and abundant space for comfort, functionality, and style. The main floor boasts a spacious open-concept kitchen and great room, featuring soaring vaulted ceilings, expansive windows that flood the space with natural light, and a grand fireplace as the focal point. The recently updated kitchen includes a premium BlueStar range, a generous island with granite countertops, and an elegant tile backsplash. Adjacent to the kitchen is a bright and airy four-season room, providing seamless access to a large deck and a screened-in gazebo, all overlooking a beautifully wooded and private backyard oasis. Additional main-level highlights include: A formal dining room ideal for holiday gatherings, A dedicated office, plus a versatile flex room (great as a home gym, second office, or playroom), A convenient half-bath and a large laundry room Upstairs, you'll find four spacious bedrooms, each with oversized closets. The luxurious primary suite offers a cozy fireplace, an expansive bathroom with a new tub, and ample space to unwind. The walk-out lower level adds even more versatility with: A large recreation room, A fifth bedroom, A bonus room perfect for crafts, fitness, or hobbies and Direct access to an oversized, heated four-stall garage Situated in a sought-after, family-friendly SE neighborhood, this home is just minutes from downtown, top-rated hospitals, schools, parks, and shopping. Don’t miss your chance to own this exceptional home that truly has it all—style, space, location, and comfort!
Contact an agent
Home facts
- Year built:1989
- Listing Id #:2504344
- Added:58 day(s) ago
- Updated:July 31, 2025 at 01:43 AM
Rooms and interior
- Bedrooms:5
- Total bathrooms:4
- Full bathrooms:3
- Half bathrooms:1
- Living area:4,127 sq. ft.
Heating and cooling
- Heating:Gas
Structure and exterior
- Year built:1989
- Building area:4,127 sq. ft.
- Lot area:0.67 Acres
Schools
- High school:Washington
- Middle school:McKinley
- Elementary school:Erskine
Utilities
- Water:Public
Finances and disclosures
- Price:$484,000
- Price per sq. ft.:$117.28
- Tax amount:$8,554
New listings near 1916 Oak Knolls Ct Se
- New
 $130,000Active3 beds 1 baths1,008 sq. ft.
$130,000Active3 beds 1 baths1,008 sq. ft.1073 G Avenue Nw, Cedar Rapids, IA 52405
MLS# 2507001Listed by: PINNACLE REALTY LLC - New
 $269,990Active3 beds 2 baths1,639 sq. ft.
$269,990Active3 beds 2 baths1,639 sq. ft.8615 Harrington Drive Ne, Cedar Rapids, IA 52402
MLS# 2507005Listed by: EPIQUE REALTY - New
 $161,500Active4 beds 2 baths1,550 sq. ft.
$161,500Active4 beds 2 baths1,550 sq. ft.914 6th Street Sw, Cedar Rapids, IA 52404
MLS# 2507021Listed by: RE/MAX CONCEPTS - New
 $169,950Active2 beds 1 baths763 sq. ft.
$169,950Active2 beds 1 baths763 sq. ft.3909 B Avenue Ne, Cedar Rapids, IA 52402
MLS# 2507014Listed by: GRAF REAL ESTATE, ERA POWERED - New
 $210,000Active3 beds 2 baths1,505 sq. ft.
$210,000Active3 beds 2 baths1,505 sq. ft.1226 N Street Sw, Cedar Rapids, IA 52404
MLS# 2507015Listed by: PINNACLE REALTY LLC - New
 $329,900Active3 beds 3 baths2,220 sq. ft.
$329,900Active3 beds 3 baths2,220 sq. ft.4310 Banar Avenue Sw, Cedar Rapids, IA 52404
MLS# 2507007Listed by: PINNACLE REALTY LLC - New
 $189,900Active3 beds 2 baths1,232 sq. ft.
$189,900Active3 beds 2 baths1,232 sq. ft.826 Daniels Street Ne, Cedar Rapids, IA 52402
MLS# 2507003Listed by: PINNACLE REALTY LLC - New
 $279,950Active3 beds 2 baths2,013 sq. ft.
$279,950Active3 beds 2 baths2,013 sq. ft.2532 NE Glen Elm Drive Ne, Cedar Rapids, IA 52402
MLS# 2506987Listed by: KEY REALTY - New
 $200,000Active2 beds 2 baths1,315 sq. ft.
$200,000Active2 beds 2 baths1,315 sq. ft.705 E Post Road Se #1, Cedar Rapids, IA 52403
MLS# 2506985Listed by: RE/MAX CONCEPTS - New
 $185,000Active4 beds 2 baths1,506 sq. ft.
$185,000Active4 beds 2 baths1,506 sq. ft.5600 Klinger Street Sw, Cedar Rapids, IA 52404
MLS# 2506986Listed by: SKOGMAN REALTY
