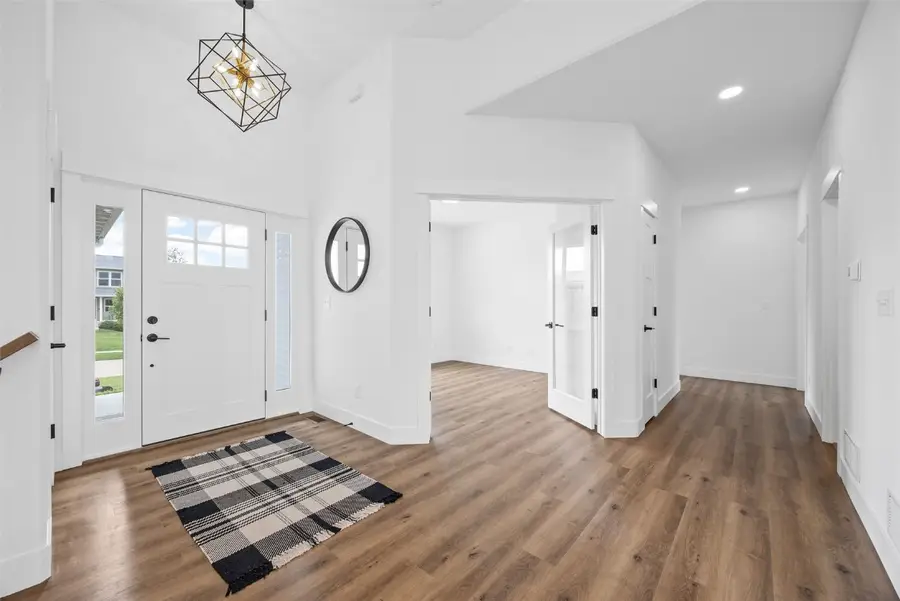200 Cherry Park Drive Nw, Cedar Rapids, IA 52405
Local realty services provided by:Graf Real Estate ERA Powered



Listed by:rachel koth
Office:keller williams legacy group
MLS#:2506506
Source:IA_CRAAR
Price summary
- Price:$525,000
- Price per sq. ft.:$162.24
About this home
Modern, bold, and built to impress. This NW Cedar Rapids stunner delivers over 3,000 finished square feet in a location that gets you anywhere fast. Just minutes from Ellis Golf Course, Cherry Hill Park, Edgewood Road shopping, and I-380, this 5-bed, 3-bath new construction ranch backs it all up with function and finish.
Step inside to vaulted ceilings, floor-to-ceiling windows, wide-plank LVP, and a fireplace wall that anchors the open-concept main level. The kitchen? Straight out of a magazine. Quartz countertops, two-tone cabinetry, oversized island, walk-in pantry, stainless appliances, and a gas range ready for the real cooks.
The primary suite brings spa vibes with a freestanding tub, tiled walk-in shower, double vanity, and a closet that checks all the boxes. Two more bedrooms, a full bath, and main floor laundry round out the layout.
Downstairs, the finished walkout lower level delivers serious bonus space; huge rec room, custom wet bar, two more bedrooms, a third full bath, and room to grow.
Matte black fixtures, designer lighting, black windows, and on-trend details throughout. No punchlist. No waiting. Just keys, comfort, and killer style.
This one’s ready, are you? Schedule your showing before it’s gone.
Contact an agent
Home facts
- Year built:2024
- Listing Id #:2506506
- Added:16 day(s) ago
- Updated:August 15, 2025 at 03:42 AM
Rooms and interior
- Bedrooms:5
- Total bathrooms:3
- Full bathrooms:3
- Living area:3,236 sq. ft.
Heating and cooling
- Heating:Gas
Structure and exterior
- Year built:2024
- Building area:3,236 sq. ft.
- Lot area:0.62 Acres
Schools
- High school:Jefferson
- Middle school:Taft
- Elementary school:Maple Grove
Utilities
- Water:Public
Finances and disclosures
- Price:$525,000
- Price per sq. ft.:$162.24
- Tax amount:$3,564
New listings near 200 Cherry Park Drive Nw
- New
 $139,000Active3 beds 1 baths1,248 sq. ft.
$139,000Active3 beds 1 baths1,248 sq. ft.1433 7th Ave, Cedar Rapids, IA 42403
MLS# 2507029Listed by: SKOGMAN REALTY - New
 $312,500Active4 beds 2 baths1,934 sq. ft.
$312,500Active4 beds 2 baths1,934 sq. ft.3731 Rogers Road Nw, Cedar Rapids, IA 52405
MLS# 2507027Listed by: PINNACLE REALTY LLC - New
 $130,000Active3 beds 1 baths1,008 sq. ft.
$130,000Active3 beds 1 baths1,008 sq. ft.1073 G Avenue Nw, Cedar Rapids, IA 52405
MLS# 2507001Listed by: PINNACLE REALTY LLC - New
 $269,990Active3 beds 2 baths1,639 sq. ft.
$269,990Active3 beds 2 baths1,639 sq. ft.8615 Harrington Drive Ne, Cedar Rapids, IA 52402
MLS# 2507005Listed by: EPIQUE REALTY - New
 $161,500Active4 beds 2 baths1,550 sq. ft.
$161,500Active4 beds 2 baths1,550 sq. ft.914 6th Street Sw, Cedar Rapids, IA 52404
MLS# 2507021Listed by: RE/MAX CONCEPTS - New
 $169,950Active2 beds 1 baths763 sq. ft.
$169,950Active2 beds 1 baths763 sq. ft.3909 B Avenue Ne, Cedar Rapids, IA 52402
MLS# 2507014Listed by: GRAF REAL ESTATE, ERA POWERED - New
 $210,000Active3 beds 2 baths1,505 sq. ft.
$210,000Active3 beds 2 baths1,505 sq. ft.1226 N Street Sw, Cedar Rapids, IA 52404
MLS# 2507015Listed by: PINNACLE REALTY LLC - New
 $329,900Active3 beds 3 baths2,220 sq. ft.
$329,900Active3 beds 3 baths2,220 sq. ft.4310 Banar Avenue Sw, Cedar Rapids, IA 52404
MLS# 2507007Listed by: PINNACLE REALTY LLC - New
 $189,900Active3 beds 2 baths1,232 sq. ft.
$189,900Active3 beds 2 baths1,232 sq. ft.826 Daniels Street Ne, Cedar Rapids, IA 52402
MLS# 2507003Listed by: PINNACLE REALTY LLC - Open Sun, 1 to 2:30pmNew
 $279,950Active3 beds 2 baths2,013 sq. ft.
$279,950Active3 beds 2 baths2,013 sq. ft.2532 NE Glen Elm Drive Ne, Cedar Rapids, IA 52402
MLS# 2506987Listed by: KEY REALTY
