2021 Andrew Charles Drive Nw, Cedar Rapids, IA 52405
Local realty services provided by:Graf Real Estate ERA Powered
2021 Andrew Charles Drive Nw,Cedar Rapids, IA 52405
$470,000
- 5 Beds
- 3 Baths
- - sq. ft.
- Single family
- Sold
Listed by:nicki kramer
Office:pinnacle realty llc.
MLS#:2505807
Source:IA_CRAAR
Sorry, we are unable to map this address
Price summary
- Price:$470,000
About this home
Welcome to 2021 Andrew Charles Dr NW – Where Comfort Meets Style in Cedar Rapids! Step into this spacious and vibrant 5-bedroom, 3-bathroom home that blends modern living with thoughtful design. With five conforming bedrooms and three full bathrooms, there’s room for everyone to spread out and thrive. The heart of the home boasts an open-concept layout featuring a generous breakfast bar perfect for casual mornings and quick bites, all seamlessly connected to an attached dining area for effortless entertaining. Enjoy year-round relaxation in the stunning 3-seasons room, complete with Easy-Breeze windows and direct access to the beautifully maintained backyard—an ideal retreat for sunny days or cozy nights. The walk-out lower level is a true entertainer’s dream. Gather around the wet bar, highlighted by a show-stopping copper bar top, or step outside through the sliding glass doors to your private patio—a perfect place for outdoor gatherings or peaceful evenings. Need space for hobbies, work, or quiet reading? You’ll love the charming library area, a non-conforming office, and a huge shelved storage room that keeps everything organized. The expansive rec room is ready for movie nights, workouts, or game-day fun. This home is more than just a place to live—it’s where your life happens.
Contact an agent
Home facts
- Year built:2013
- Listing ID #:2505807
- Added:123 day(s) ago
- Updated:October 21, 2025 at 06:31 AM
Rooms and interior
- Bedrooms:5
- Total bathrooms:3
- Full bathrooms:3
Heating and cooling
- Heating:Gas
Structure and exterior
- Year built:2013
Schools
- High school:Kennedy
- Middle school:Taft
- Elementary school:Maple Grove
Utilities
- Water:Public
Finances and disclosures
- Price:$470,000
- Tax amount:$7,976
New listings near 2021 Andrew Charles Drive Nw
- New
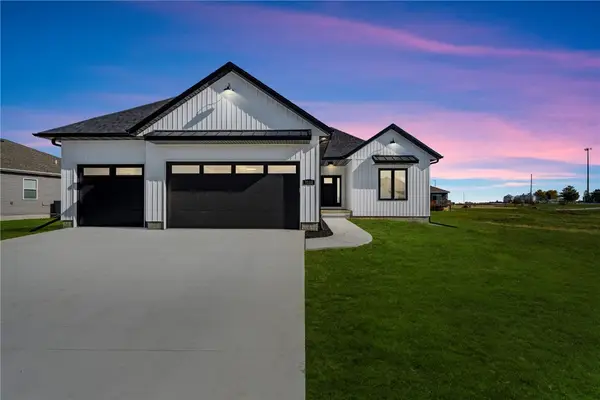 $365,000Active3 beds 2 baths1,468 sq. ft.
$365,000Active3 beds 2 baths1,468 sq. ft.7113 Chenango Lane Sw, Cedar Rapids, IA 52404
MLS# 2509014Listed by: REALTY87 - New
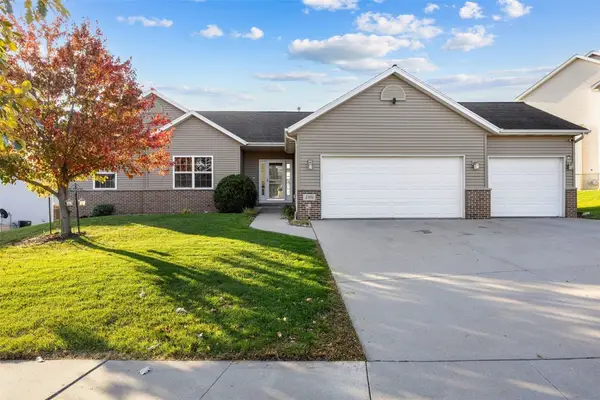 $400,000Active4 beds 3 baths2,441 sq. ft.
$400,000Active4 beds 3 baths2,441 sq. ft.2303 Radcliffe Drive Sw, Cedar Rapids, IA 52404
MLS# 2509054Listed by: RE/MAX CONCEPTS - Open Sun, 1 to 2:30pmNew
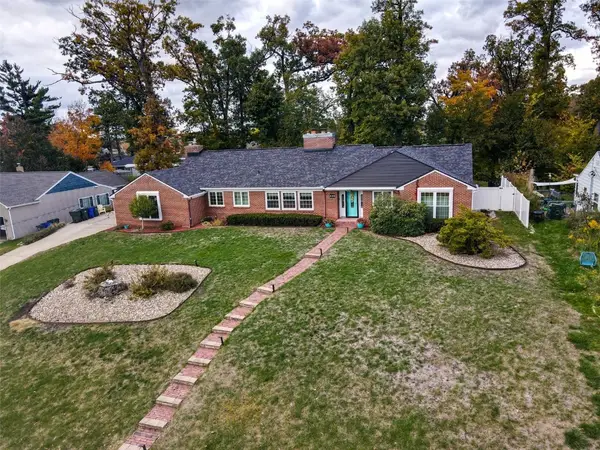 $355,000Active3 beds 2 baths2,556 sq. ft.
$355,000Active3 beds 2 baths2,556 sq. ft.440 Liberty Drive Se, Cedar Rapids, IA 52403
MLS# 2509006Listed by: KW ADVANTAGE - New
 $165,000Active3 beds 1 baths1,402 sq. ft.
$165,000Active3 beds 1 baths1,402 sq. ft.1052 20th Street Se, Cedar Rapids, IA 52403
MLS# 2509050Listed by: SKOGMAN REALTY - Open Sun, 1 to 3pmNew
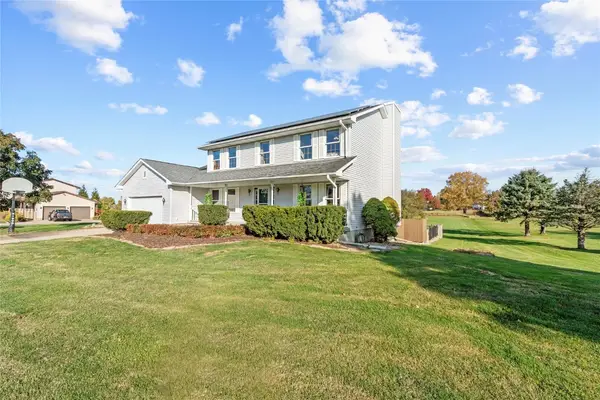 $435,000Active4 beds 3 baths2,766 sq. ft.
$435,000Active4 beds 3 baths2,766 sq. ft.5854 Wells Ln, Cedar Rapids, IA 52411
MLS# 2509030Listed by: KELLER WILLIAMS LEGACY GROUP - New
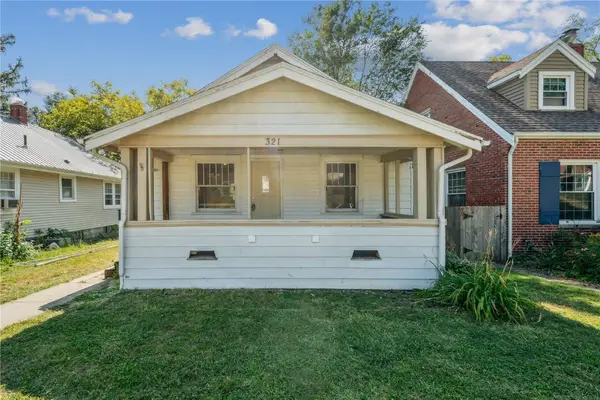 Listed by ERA$117,000Active3 beds 1 baths1,114 sq. ft.
Listed by ERA$117,000Active3 beds 1 baths1,114 sq. ft.321 22nd Street Ne, Cedar Rapids, IA 52402
MLS# 2509045Listed by: GRAF REAL ESTATE, ERA POWERED 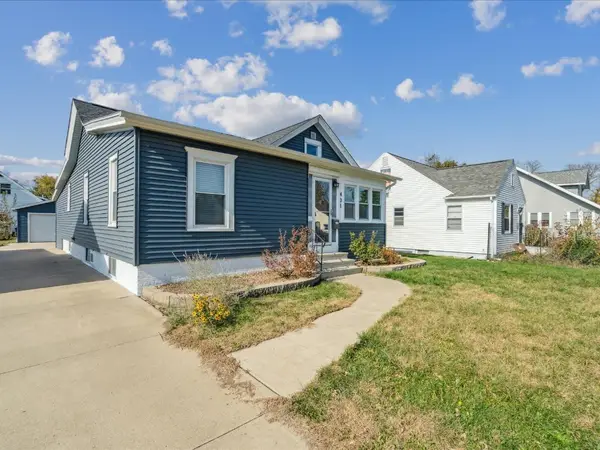 $158,000Active3 beds 1 baths1,126 sq. ft.
$158,000Active3 beds 1 baths1,126 sq. ft.431 30th Street Se, Cedar Rapids, IA 52403
MLS# 2509013Listed by: REALTY87- Open Sun, 1:30 to 3pmNew
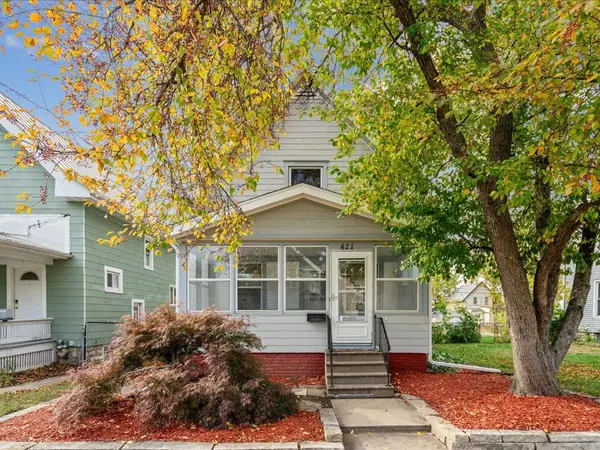 $139,900Active3 beds 2 baths1,171 sq. ft.
$139,900Active3 beds 2 baths1,171 sq. ft.421 17th St Se, Cedar Rapids, IA 52403
MLS# 2509040Listed by: REALTY87 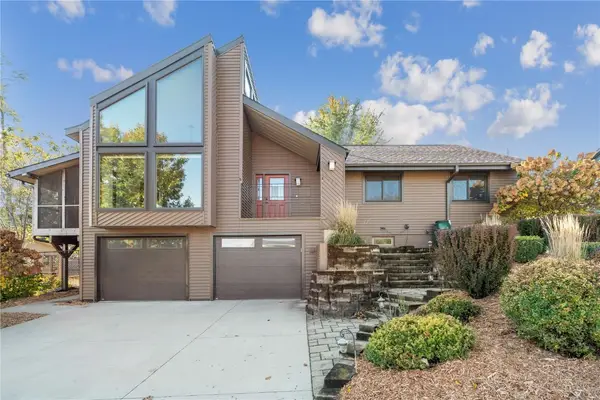 Listed by ERA$299,900Active3 beds 3 baths2,373 sq. ft.
Listed by ERA$299,900Active3 beds 3 baths2,373 sq. ft.5029 Broadlawn Drive Se, Cedar Rapids, IA 52403
MLS# 2509016Listed by: GRAF REAL ESTATE, ERA POWERED- New
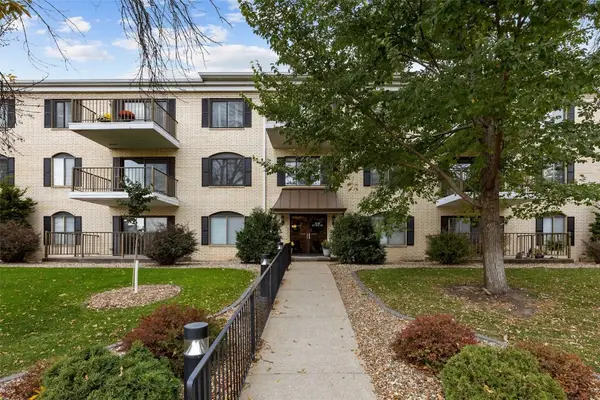 $147,500Active2 beds 2 baths1,248 sq. ft.
$147,500Active2 beds 2 baths1,248 sq. ft.2135 1st Avenue Se #121, Cedar Rapids, IA 52403
MLS# 2509002Listed by: SKOGMAN REALTY
