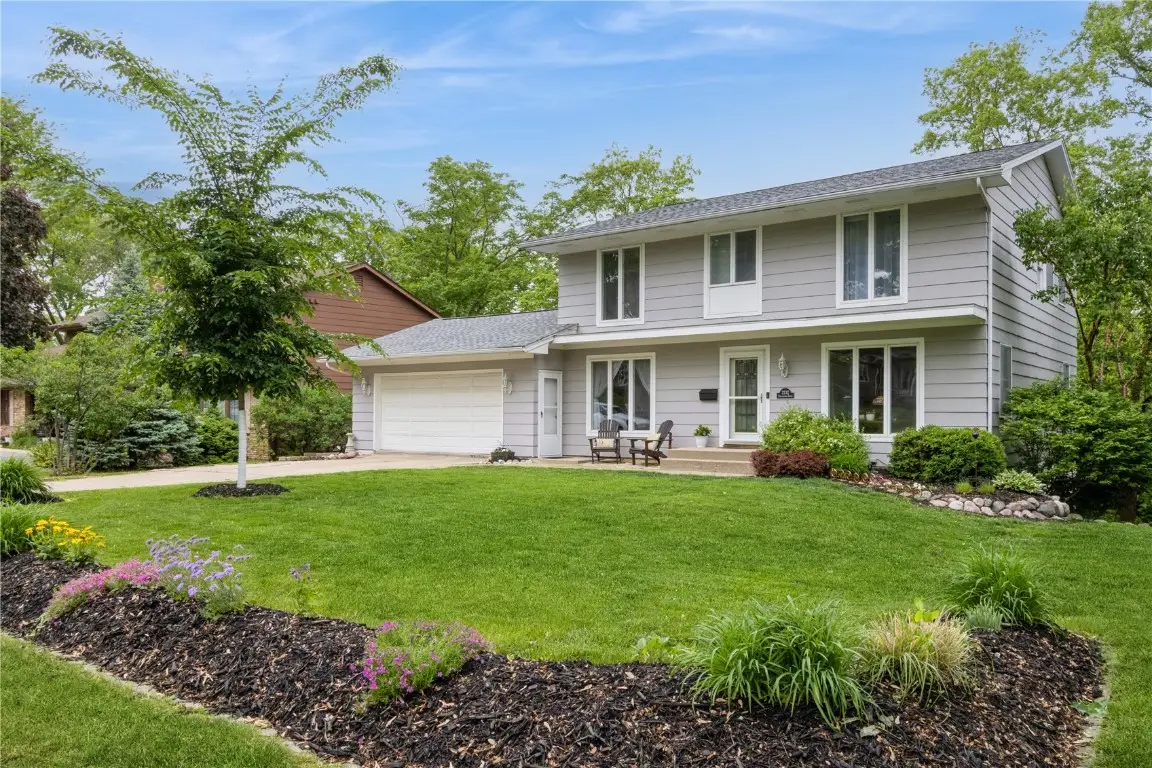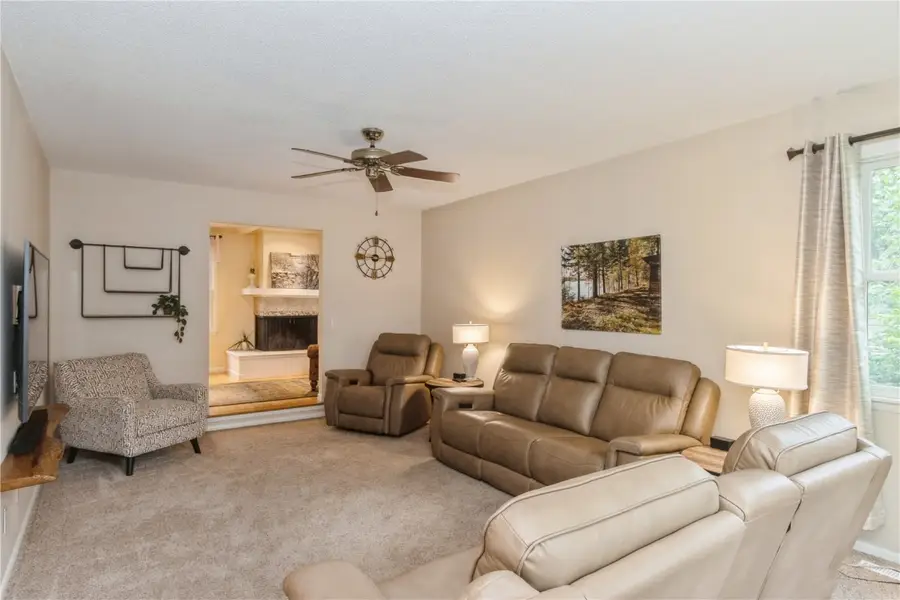2232 Birchwood Drive Ne, Cedar Rapids, IA 52402
Local realty services provided by:Graf Real Estate ERA Powered



Listed by:carla werning
Office:ruhl & ruhl realtors
MLS#:2503755
Source:IA_CRAAR
Price summary
- Price:$329,000
- Price per sq. ft.:$96.09
About this home
This beautifully maintained two-story home sits on a peaceful, wooded lot in a quiet, well-established NE neighborhood. Built in 1971 and thoughtfully updated over time, it offers the perfect blend of classic character and modern comfort. With 5 bedrooms, 3.5 bathrooms, and over 3,400 finished square feet, there’s plenty of room to gather or spread out and enjoy the beautiful surroundings. The traditional layout includes four bedrooms upstairs, offering separation and privacy from the main living areas. The finished lower level adds even more flexibility with a fifth bedroom, currently used as a workshop with a private entrance. The lower level also offers a full bathroom and kitchen, making it an ideal guest or mother-in-law suite. You’ll also find a rec room, a gas fireplace, and abundant storage. One of the standout features is the bright and airy four-seasons room, surrounded by windows that frame the private, wooded backyard. Step outside to the cozy new deck with a built-in wood-burning fireplace, which is perfect for summer BBQs or crisp fall nights by the fire. Inside, the kitchen flows into an eat-in dining area, with an additional space perfectly suited for a large harvest table overlooking the backyard. The main living room is spacious and welcoming, and tasteful updates throughout the home create a timeless and functional feel. Additional features include an attached two-stall garage, an easy-to-maintain yard, refreshed landscaping, and a location in a friendly neighborhood with mature trees and great schools. This is a wonderful opportunity to own a spacious, well-cared-for home in one of the area's most beloved neighborhoods. Fall in love with the simple life and all this home has to offer!
Contact an agent
Home facts
- Year built:1971
- Listing Id #:2503755
- Added:72 day(s) ago
- Updated:July 26, 2025 at 07:13 AM
Rooms and interior
- Bedrooms:5
- Total bathrooms:4
- Full bathrooms:3
- Half bathrooms:1
- Living area:3,424 sq. ft.
Heating and cooling
- Cooling:Zoned
- Heating:Gas, Zoned
Structure and exterior
- Year built:1971
- Building area:3,424 sq. ft.
- Lot area:0.29 Acres
Schools
- High school:Kennedy
- Middle school:Franklin
- Elementary school:Pierce
Utilities
- Water:Public
Finances and disclosures
- Price:$329,000
- Price per sq. ft.:$96.09
- Tax amount:$5,361
New listings near 2232 Birchwood Drive Ne
- New
 $139,000Active3 beds 1 baths1,248 sq. ft.
$139,000Active3 beds 1 baths1,248 sq. ft.1433 7th Ave, Cedar Rapids, IA 42403
MLS# 2507029Listed by: SKOGMAN REALTY - New
 $312,500Active4 beds 2 baths1,934 sq. ft.
$312,500Active4 beds 2 baths1,934 sq. ft.3731 Rogers Road Nw, Cedar Rapids, IA 52405
MLS# 2507027Listed by: PINNACLE REALTY LLC - New
 $130,000Active3 beds 1 baths1,008 sq. ft.
$130,000Active3 beds 1 baths1,008 sq. ft.1073 G Avenue Nw, Cedar Rapids, IA 52405
MLS# 2507001Listed by: PINNACLE REALTY LLC - New
 $269,990Active3 beds 2 baths1,639 sq. ft.
$269,990Active3 beds 2 baths1,639 sq. ft.8615 Harrington Drive Ne, Cedar Rapids, IA 52402
MLS# 2507005Listed by: EPIQUE REALTY - New
 $161,500Active4 beds 2 baths1,550 sq. ft.
$161,500Active4 beds 2 baths1,550 sq. ft.914 6th Street Sw, Cedar Rapids, IA 52404
MLS# 2507021Listed by: RE/MAX CONCEPTS - New
 $169,950Active2 beds 1 baths763 sq. ft.
$169,950Active2 beds 1 baths763 sq. ft.3909 B Avenue Ne, Cedar Rapids, IA 52402
MLS# 2507014Listed by: GRAF REAL ESTATE, ERA POWERED - New
 $210,000Active3 beds 2 baths1,505 sq. ft.
$210,000Active3 beds 2 baths1,505 sq. ft.1226 N Street Sw, Cedar Rapids, IA 52404
MLS# 2507015Listed by: PINNACLE REALTY LLC - New
 $329,900Active3 beds 3 baths2,220 sq. ft.
$329,900Active3 beds 3 baths2,220 sq. ft.4310 Banar Avenue Sw, Cedar Rapids, IA 52404
MLS# 2507007Listed by: PINNACLE REALTY LLC - New
 $189,900Active3 beds 2 baths1,232 sq. ft.
$189,900Active3 beds 2 baths1,232 sq. ft.826 Daniels Street Ne, Cedar Rapids, IA 52402
MLS# 2507003Listed by: PINNACLE REALTY LLC - Open Sun, 1 to 2:30pmNew
 $279,950Active3 beds 2 baths2,013 sq. ft.
$279,950Active3 beds 2 baths2,013 sq. ft.2532 NE Glen Elm Drive Ne, Cedar Rapids, IA 52402
MLS# 2506987Listed by: KEY REALTY
