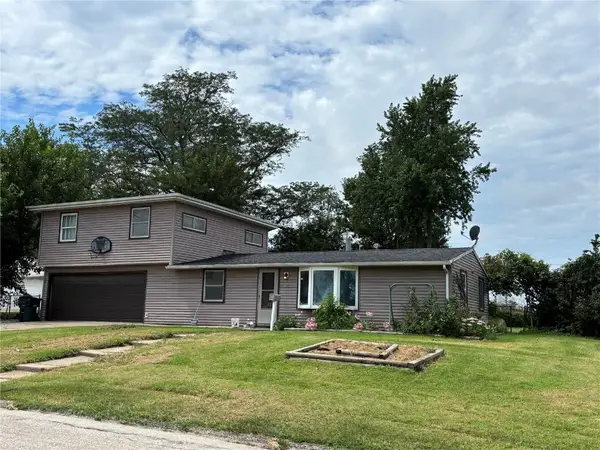2625 Towne House Drive Ne, Cedar Rapids, IA 52402
Local realty services provided by:Graf Real Estate ERA Powered



Listed by:cory rath
Office:kw advantage
MLS#:2506325
Source:IA_CRAAR
Price summary
- Price:$189,900
- Price per sq. ft.:$137.21
About this home
Opportunity is knocking with this lovingly maintained home that has such great bones and just needs the cosmetic updates like paint and flooring to give it a fresh look and increase the home’s value. Situated on a tree-lined street amongst other well-loved homes and owned by the same family that built it in 1967, this home has received the proper care and upkeep and has been upgraded in a number of meaningful ways that will save the next homeowner a lot of expense. Improvements include a new furnace (May 2024), new a/c (May 2024), new water heater (2021), new roof (2020), new windows (2004), siding replacement to vinyl siding, and Orangeburg sewer line replaced as well. Spacious living room with direct sight lines to the dining room where there is a sliding glass door that overlooks the deck and back yard where there is no home directly behind. This home features so much natural light that cascades in from the many newer windows. Large kitchen/dining space with pantry storage. The lower level has the fourth bedroom, a bonus room, storage room, laundry, full bath and direct access to the oversized one-car garage. This property is an opportunity to build instant equity with a few cosmetic improvements. Come see the possibilities for yourself while you still can! This home won’t last long at this price in this location!
Contact an agent
Home facts
- Year built:1967
- Listing Id #:2506325
- Added:26 day(s) ago
- Updated:July 26, 2025 at 07:13 AM
Rooms and interior
- Bedrooms:4
- Total bathrooms:2
- Full bathrooms:2
- Living area:1,384 sq. ft.
Heating and cooling
- Heating:Gas
Structure and exterior
- Year built:1967
- Building area:1,384 sq. ft.
- Lot area:0.17 Acres
Schools
- High school:Kennedy
- Middle school:Franklin
- Elementary school:Pierce
Utilities
- Water:Public
Finances and disclosures
- Price:$189,900
- Price per sq. ft.:$137.21
- Tax amount:$2,869
New listings near 2625 Towne House Drive Ne
- New
 $130,000Active3 beds 1 baths1,008 sq. ft.
$130,000Active3 beds 1 baths1,008 sq. ft.1073 G Avenue Nw, Cedar Rapids, IA 52405
MLS# 2507001Listed by: PINNACLE REALTY LLC - New
 $269,990Active3 beds 2 baths1,639 sq. ft.
$269,990Active3 beds 2 baths1,639 sq. ft.8615 Harrington Drive Ne, Cedar Rapids, IA 52402
MLS# 2507005Listed by: EPIQUE REALTY - New
 $161,500Active4 beds 2 baths1,550 sq. ft.
$161,500Active4 beds 2 baths1,550 sq. ft.914 6th Street Sw, Cedar Rapids, IA 52404
MLS# 2507021Listed by: RE/MAX CONCEPTS - New
 $169,950Active2 beds 1 baths763 sq. ft.
$169,950Active2 beds 1 baths763 sq. ft.3909 B Avenue Ne, Cedar Rapids, IA 52402
MLS# 2507014Listed by: GRAF REAL ESTATE, ERA POWERED - New
 $210,000Active3 beds 2 baths1,505 sq. ft.
$210,000Active3 beds 2 baths1,505 sq. ft.1226 N Street Sw, Cedar Rapids, IA 52404
MLS# 2507015Listed by: PINNACLE REALTY LLC - New
 $329,900Active3 beds 3 baths2,220 sq. ft.
$329,900Active3 beds 3 baths2,220 sq. ft.4310 Banar Avenue Sw, Cedar Rapids, IA 52404
MLS# 2507007Listed by: PINNACLE REALTY LLC - New
 $189,900Active3 beds 2 baths1,232 sq. ft.
$189,900Active3 beds 2 baths1,232 sq. ft.826 Daniels Street Ne, Cedar Rapids, IA 52402
MLS# 2507003Listed by: PINNACLE REALTY LLC - New
 $279,950Active3 beds 2 baths2,013 sq. ft.
$279,950Active3 beds 2 baths2,013 sq. ft.2532 NE Glen Elm Drive Ne, Cedar Rapids, IA 52402
MLS# 2506987Listed by: KEY REALTY - New
 $200,000Active2 beds 2 baths1,315 sq. ft.
$200,000Active2 beds 2 baths1,315 sq. ft.705 E Post Road Se #1, Cedar Rapids, IA 52403
MLS# 2506985Listed by: RE/MAX CONCEPTS - New
 $185,000Active4 beds 2 baths1,506 sq. ft.
$185,000Active4 beds 2 baths1,506 sq. ft.5600 Klinger Street Sw, Cedar Rapids, IA 52404
MLS# 2506986Listed by: SKOGMAN REALTY
