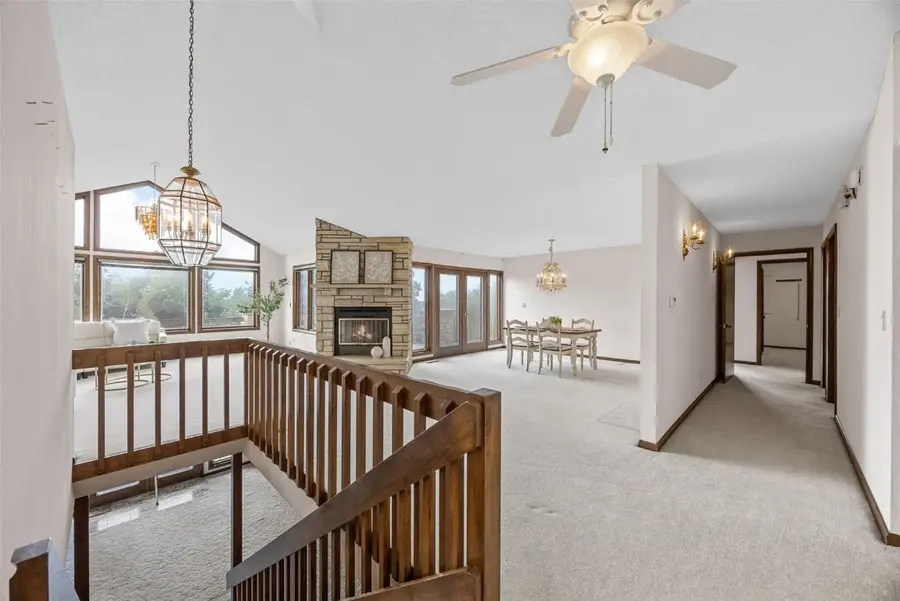2925 Adirondack Drive Ne, Cedar Rapids, IA 52402
Local realty services provided by:Graf Real Estate ERA Powered



Listed by:debra callahan
Office:re/max concepts
MLS#:2506291
Source:IA_CRAAR
Price summary
- Price:$340,000
- Price per sq. ft.:$95.59
About this home
This gem of a home has an incredible story to tell… are YOU the one to write its next chapter? More than 3,500 square feet of living space sprawled across a half-acre in-town lot offering privacy, views, & the chance to make this home your own. Step inside to a marble tile entry, vaulted ceilings, skylights, & an open floor plan. Living room with floor-to-ceiling woodburning stone fireplace & a wall of windows overlooking the neighborhood treetops & the wrap-around deck. Formal dining room with deck access, plus a kitchen with daily dining area, a center island with storage, laminate countertops, & a pass-through window to the sun/sitting room. Huge Primary Suite offers an exclusive retreat: double doors to the deck, large walk-in closet, double vanity, jetted tub, separate shower, & sliding door to a private patio. Another large bedroom & a full hall bath complete the main level. Take the floating staircase down to the large walk-out lower level, where you’ll find 1 more big bedroom, 1 full bath, laundry room, hobby/craft room, and a wet bar area, perfect for entertaining! The private 0.51 acre yard includes a 6’ wood fence with lattice top, garden areas, mature trees, & extensive lower patio area under the deck. Two-car attached garage with built-in storage & workbench. A ‘must see’ property!
Contact an agent
Home facts
- Year built:1989
- Listing Id #:2506291
- Added:26 day(s) ago
- Updated:July 28, 2025 at 03:42 PM
Rooms and interior
- Bedrooms:3
- Total bathrooms:3
- Full bathrooms:3
- Living area:3,557 sq. ft.
Heating and cooling
- Heating:Gas
Structure and exterior
- Year built:1989
- Building area:3,557 sq. ft.
- Lot area:0.51 Acres
Schools
- High school:Kennedy
- Middle school:Franklin
- Elementary school:Pierce
Utilities
- Water:Public
Finances and disclosures
- Price:$340,000
- Price per sq. ft.:$95.59
- Tax amount:$7,224
New listings near 2925 Adirondack Drive Ne
- New
 $139,000Active3 beds 1 baths1,248 sq. ft.
$139,000Active3 beds 1 baths1,248 sq. ft.1433 7th Ave, Cedar Rapids, IA 42403
MLS# 2507029Listed by: SKOGMAN REALTY - New
 $312,500Active4 beds 2 baths1,934 sq. ft.
$312,500Active4 beds 2 baths1,934 sq. ft.3731 Rogers Road Nw, Cedar Rapids, IA 52405
MLS# 2507027Listed by: PINNACLE REALTY LLC - New
 $130,000Active3 beds 1 baths1,008 sq. ft.
$130,000Active3 beds 1 baths1,008 sq. ft.1073 G Avenue Nw, Cedar Rapids, IA 52405
MLS# 2507001Listed by: PINNACLE REALTY LLC - New
 $269,990Active3 beds 2 baths1,639 sq. ft.
$269,990Active3 beds 2 baths1,639 sq. ft.8615 Harrington Drive Ne, Cedar Rapids, IA 52402
MLS# 2507005Listed by: EPIQUE REALTY - New
 $161,500Active4 beds 2 baths1,550 sq. ft.
$161,500Active4 beds 2 baths1,550 sq. ft.914 6th Street Sw, Cedar Rapids, IA 52404
MLS# 2507021Listed by: RE/MAX CONCEPTS - New
 $169,950Active2 beds 1 baths763 sq. ft.
$169,950Active2 beds 1 baths763 sq. ft.3909 B Avenue Ne, Cedar Rapids, IA 52402
MLS# 2507014Listed by: GRAF REAL ESTATE, ERA POWERED - New
 $210,000Active3 beds 2 baths1,505 sq. ft.
$210,000Active3 beds 2 baths1,505 sq. ft.1226 N Street Sw, Cedar Rapids, IA 52404
MLS# 2507015Listed by: PINNACLE REALTY LLC - New
 $329,900Active3 beds 3 baths2,220 sq. ft.
$329,900Active3 beds 3 baths2,220 sq. ft.4310 Banar Avenue Sw, Cedar Rapids, IA 52404
MLS# 2507007Listed by: PINNACLE REALTY LLC - New
 $189,900Active3 beds 2 baths1,232 sq. ft.
$189,900Active3 beds 2 baths1,232 sq. ft.826 Daniels Street Ne, Cedar Rapids, IA 52402
MLS# 2507003Listed by: PINNACLE REALTY LLC - New
 $279,950Active3 beds 2 baths2,013 sq. ft.
$279,950Active3 beds 2 baths2,013 sq. ft.2532 NE Glen Elm Drive Ne, Cedar Rapids, IA 52402
MLS# 2506987Listed by: KEY REALTY
