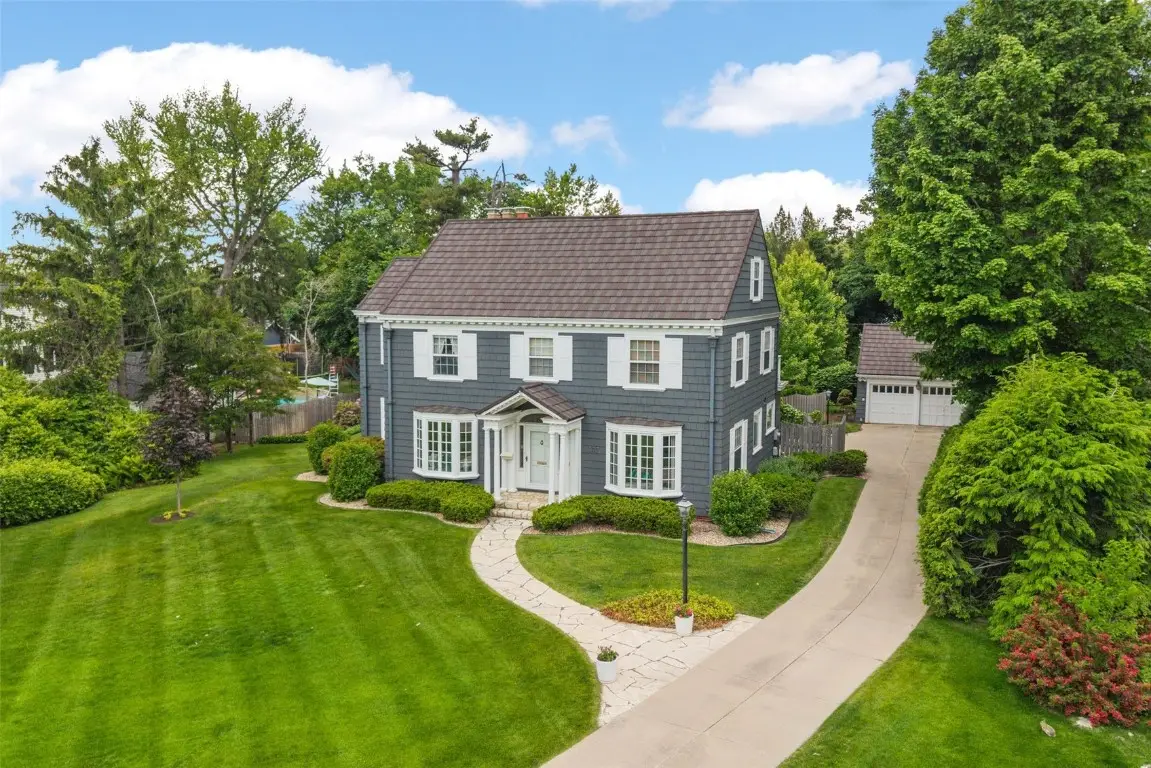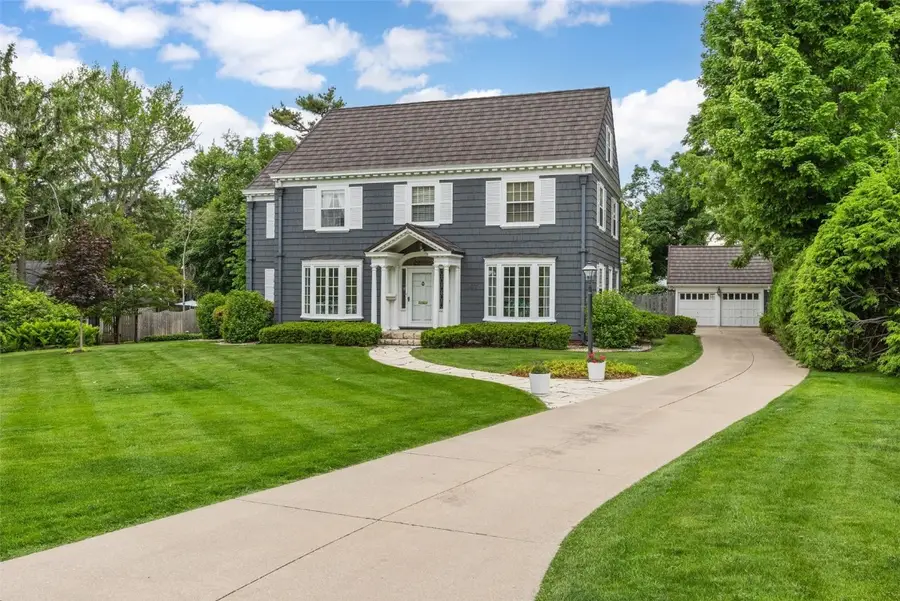307 Crescent Street Se, Cedar Rapids, IA 52403
Local realty services provided by:Graf Real Estate ERA Powered



Listed by:lesley vancura
Office:skogman realty
MLS#:2503402
Source:IA_CRAAR
Price summary
- Price:$545,000
- Price per sq. ft.:$120.28
About this home
Nestled in the Bever Park neighborhood on the SE side of Cedar Rapids, near the historic Brucemore Mansion, this 1926 McKay built timeless 2-story home is a rare gem, with only 3 owners. This highly desired well-maintained neighborhood has matured trees and classic charm. Situated on 0.661 acres with a private, flat backyard, this 4-bedroom (potential for 5), 3 full bath and 2 half bath home seamlessly blends original character with modern potential. Inside, original hardwood flooring greets you upon entry and extends through much of the main level. The formal living room boasts oversized windows, 9-foot ceilings, crown molding, and a wood-burning fireplace, creating a warm and elegant atmosphere. The bay window provides a bright and perfect work-from-home setting. The 1990s addition enhances the home with a window-encompassed family room featuring a unique drop ceiling. The kitchenette includes a wet bar and a swinging door to the formal dining room, while parquet flooring extends throughout the kitchen and dining area. A stunning grand staircase with gorgeous chair rail detailing leads to the second floor, where you’ll find three spacious bedrooms. An additional non-conforming room with shared closet
gives potential to 5-bedroom home. The completely remodeled hall bath features Carrara-like tile from floor to ceiling, giving a fresh and sophisticated feel. The primary suite is a true retreat, featuring a gas (insert) fireplace, multiple closets (including a cedar closet), private deck access overlooking the backyard, and an en suite bath with a walk-through shower, dual vanity, and a soaking tub with Kohler bath auto-fill technology (a true botanist’s sanctuary). The third floor is fully finished, offering an additional bedroom, full bath, extra storage, and two cozy nooks perfect for reading cubbies. The partially finished lower level includes a rec area, additional family room, and laundry with a classic laundry chute. Additional modern conveniences include a sump pump, security system, irrigation, tankless water heater, and two furnaces. The exterior has been newly scraped and painted (2024), complemented by new shutters (2024) and a new metal roof (2021) for lasting durability. The detached 2-stall garage includes storage and the potential for expansion with a through-way garage. Invisible fencing, along with a 6-foot wood fence add privacy, while the paved patio with hardwired gas for grilling makes outdoor entertaining effortless. With the spectacular landscaping, you will never want to leave the backyard. This home is a testament to exceptional stewardship, with unparalleled maintenance and timeless appeal. Don't miss this incredible opportunity to own a historic estate in one of Cedar Rapids' most sought-after neighborhoods.
Contact an agent
Home facts
- Year built:1926
- Listing Id #:2503402
- Added:72 day(s) ago
- Updated:August 07, 2025 at 04:39 PM
Rooms and interior
- Bedrooms:4
- Total bathrooms:5
- Full bathrooms:3
- Half bathrooms:2
- Living area:4,531 sq. ft.
Heating and cooling
- Heating:Gas
Structure and exterior
- Year built:1926
- Building area:4,531 sq. ft.
- Lot area:0.66 Acres
Schools
- High school:Washington
- Middle school:McKinley
- Elementary school:Johnson
Utilities
- Water:Public
Finances and disclosures
- Price:$545,000
- Price per sq. ft.:$120.28
- Tax amount:$9,692
New listings near 307 Crescent Street Se
- New
 $139,000Active3 beds 1 baths1,248 sq. ft.
$139,000Active3 beds 1 baths1,248 sq. ft.1433 7th Ave, Cedar Rapids, IA 42403
MLS# 2507029Listed by: SKOGMAN REALTY - New
 $312,500Active4 beds 2 baths1,934 sq. ft.
$312,500Active4 beds 2 baths1,934 sq. ft.3731 Rogers Road Nw, Cedar Rapids, IA 52405
MLS# 2507027Listed by: PINNACLE REALTY LLC - New
 $130,000Active3 beds 1 baths1,008 sq. ft.
$130,000Active3 beds 1 baths1,008 sq. ft.1073 G Avenue Nw, Cedar Rapids, IA 52405
MLS# 2507001Listed by: PINNACLE REALTY LLC - New
 $269,990Active3 beds 2 baths1,639 sq. ft.
$269,990Active3 beds 2 baths1,639 sq. ft.8615 Harrington Drive Ne, Cedar Rapids, IA 52402
MLS# 2507005Listed by: EPIQUE REALTY - New
 $161,500Active4 beds 2 baths1,550 sq. ft.
$161,500Active4 beds 2 baths1,550 sq. ft.914 6th Street Sw, Cedar Rapids, IA 52404
MLS# 2507021Listed by: RE/MAX CONCEPTS - New
 $169,950Active2 beds 1 baths763 sq. ft.
$169,950Active2 beds 1 baths763 sq. ft.3909 B Avenue Ne, Cedar Rapids, IA 52402
MLS# 2507014Listed by: GRAF REAL ESTATE, ERA POWERED - New
 $210,000Active3 beds 2 baths1,505 sq. ft.
$210,000Active3 beds 2 baths1,505 sq. ft.1226 N Street Sw, Cedar Rapids, IA 52404
MLS# 2507015Listed by: PINNACLE REALTY LLC - New
 $329,900Active3 beds 3 baths2,220 sq. ft.
$329,900Active3 beds 3 baths2,220 sq. ft.4310 Banar Avenue Sw, Cedar Rapids, IA 52404
MLS# 2507007Listed by: PINNACLE REALTY LLC - New
 $189,900Active3 beds 2 baths1,232 sq. ft.
$189,900Active3 beds 2 baths1,232 sq. ft.826 Daniels Street Ne, Cedar Rapids, IA 52402
MLS# 2507003Listed by: PINNACLE REALTY LLC - Open Sun, 1 to 2:30pmNew
 $279,950Active3 beds 2 baths2,013 sq. ft.
$279,950Active3 beds 2 baths2,013 sq. ft.2532 NE Glen Elm Drive Ne, Cedar Rapids, IA 52402
MLS# 2506987Listed by: KEY REALTY
