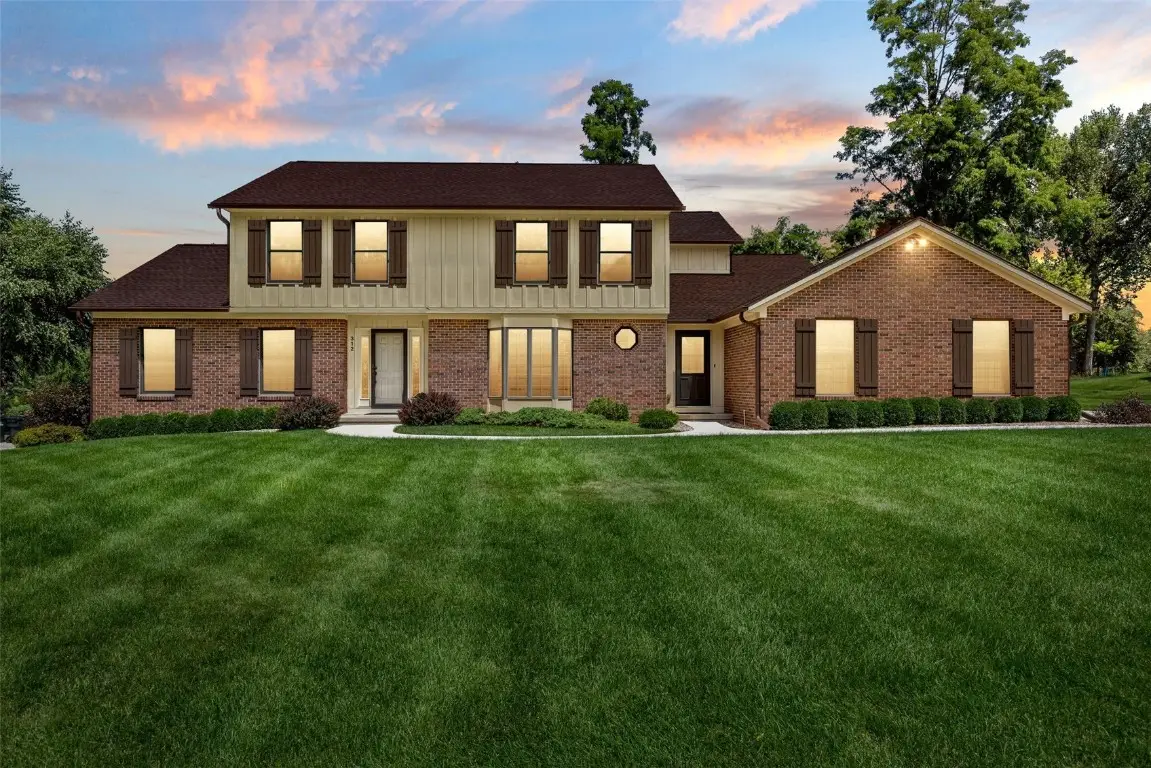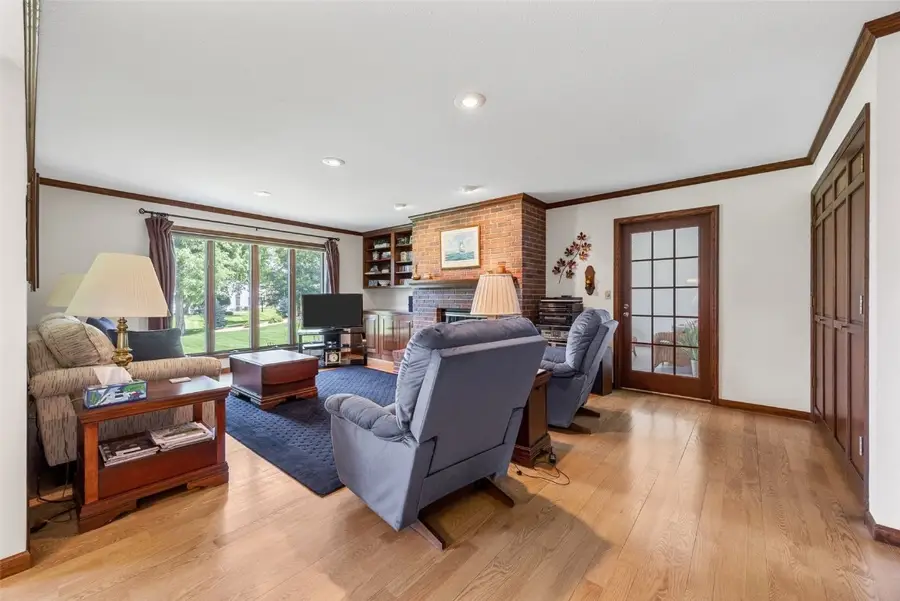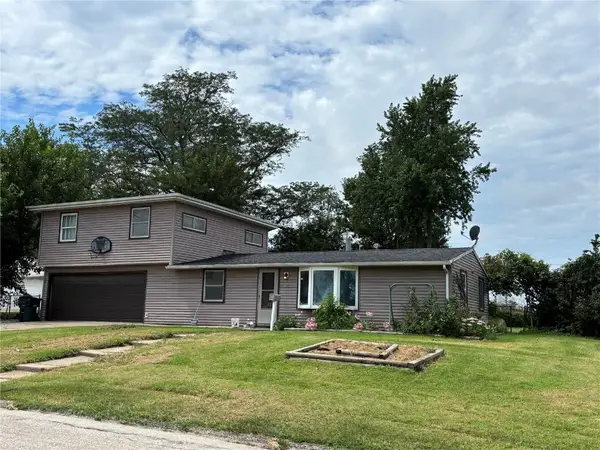312 Andover Lane Se, Cedar Rapids, IA 52403
Local realty services provided by:Graf Real Estate ERA Powered



Listed by:kelly bemus
Office:skogman realty
MLS#:2506086
Source:IA_CRAAR
Price summary
- Price:$519,000
- Price per sq. ft.:$132.09
About this home
Step inside this immaculately cared for 2-story home located in a prime SE side cul-de-sac location. With over 3,900 sq ft this home has all the room you could ever need! Formal living & dining rooms, updated kitchen with granite counters and breakfast bar/island that steps out onto the maintenance free deck. The first floor family room offers a gas fireplace, built-ins and beautiful oak floors. The 3 seasons porch overlooks the beautiful backyard and patio. A den and drop zone round out the main floor. Upstairs you'll find the 4 generous sized bedrooms and updated full bath, plus a second floor laundry! The main bedroom is huge and also has an updated ensuite bath with double vanity, heated flooring, walk-in shower, separate tub & walk-in closet. In the lower level you'll find a fabulous entertaining area featuring a wall of built-ins, game table area, kitchenette, newer carpeting, exercise room w/cedar closet, "safe" room w/steel door & wine cellar! New roof in 2025, Rhino Best Gutter guards, New driveway 2022, New windows 2023 & New roof in 2025. The 4 car heated garage steals the show!
Contact an agent
Home facts
- Year built:1984
- Listing Id #:2506086
- Added:29 day(s) ago
- Updated:July 26, 2025 at 07:13 AM
Rooms and interior
- Bedrooms:4
- Total bathrooms:4
- Full bathrooms:3
- Half bathrooms:1
- Living area:3,929 sq. ft.
Heating and cooling
- Heating:Gas
Structure and exterior
- Year built:1984
- Building area:3,929 sq. ft.
- Lot area:0.57 Acres
Schools
- High school:Washington
- Middle school:McKinley
- Elementary school:Erskine
Utilities
- Water:Public
Finances and disclosures
- Price:$519,000
- Price per sq. ft.:$132.09
- Tax amount:$8,319
New listings near 312 Andover Lane Se
- New
 $130,000Active3 beds 1 baths1,008 sq. ft.
$130,000Active3 beds 1 baths1,008 sq. ft.1073 G Avenue Nw, Cedar Rapids, IA 52405
MLS# 2507001Listed by: PINNACLE REALTY LLC - New
 $269,990Active3 beds 2 baths1,639 sq. ft.
$269,990Active3 beds 2 baths1,639 sq. ft.8615 Harrington Drive Ne, Cedar Rapids, IA 52402
MLS# 2507005Listed by: EPIQUE REALTY - New
 $161,500Active4 beds 2 baths1,550 sq. ft.
$161,500Active4 beds 2 baths1,550 sq. ft.914 6th Street Sw, Cedar Rapids, IA 52404
MLS# 2507021Listed by: RE/MAX CONCEPTS - New
 $169,950Active2 beds 1 baths763 sq. ft.
$169,950Active2 beds 1 baths763 sq. ft.3909 B Avenue Ne, Cedar Rapids, IA 52402
MLS# 2507014Listed by: GRAF REAL ESTATE, ERA POWERED - New
 $210,000Active3 beds 2 baths1,505 sq. ft.
$210,000Active3 beds 2 baths1,505 sq. ft.1226 N Street Sw, Cedar Rapids, IA 52404
MLS# 2507015Listed by: PINNACLE REALTY LLC - New
 $329,900Active3 beds 3 baths2,220 sq. ft.
$329,900Active3 beds 3 baths2,220 sq. ft.4310 Banar Avenue Sw, Cedar Rapids, IA 52404
MLS# 2507007Listed by: PINNACLE REALTY LLC - New
 $189,900Active3 beds 2 baths1,232 sq. ft.
$189,900Active3 beds 2 baths1,232 sq. ft.826 Daniels Street Ne, Cedar Rapids, IA 52402
MLS# 2507003Listed by: PINNACLE REALTY LLC - New
 $279,950Active3 beds 2 baths2,013 sq. ft.
$279,950Active3 beds 2 baths2,013 sq. ft.2532 NE Glen Elm Drive Ne, Cedar Rapids, IA 52402
MLS# 2506987Listed by: KEY REALTY - New
 $200,000Active2 beds 2 baths1,315 sq. ft.
$200,000Active2 beds 2 baths1,315 sq. ft.705 E Post Road Se #1, Cedar Rapids, IA 52403
MLS# 2506985Listed by: RE/MAX CONCEPTS - New
 $185,000Active4 beds 2 baths1,506 sq. ft.
$185,000Active4 beds 2 baths1,506 sq. ft.5600 Klinger Street Sw, Cedar Rapids, IA 52404
MLS# 2506986Listed by: SKOGMAN REALTY
