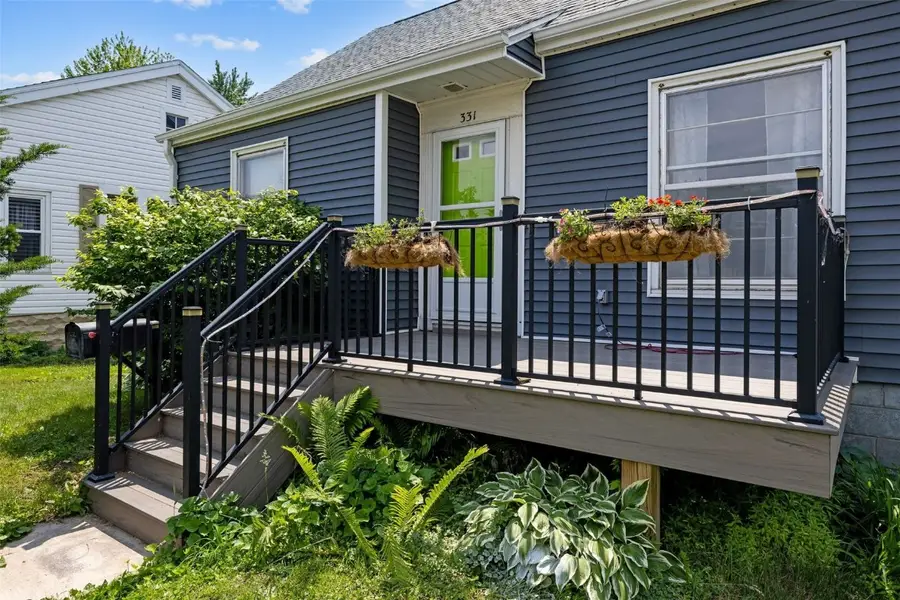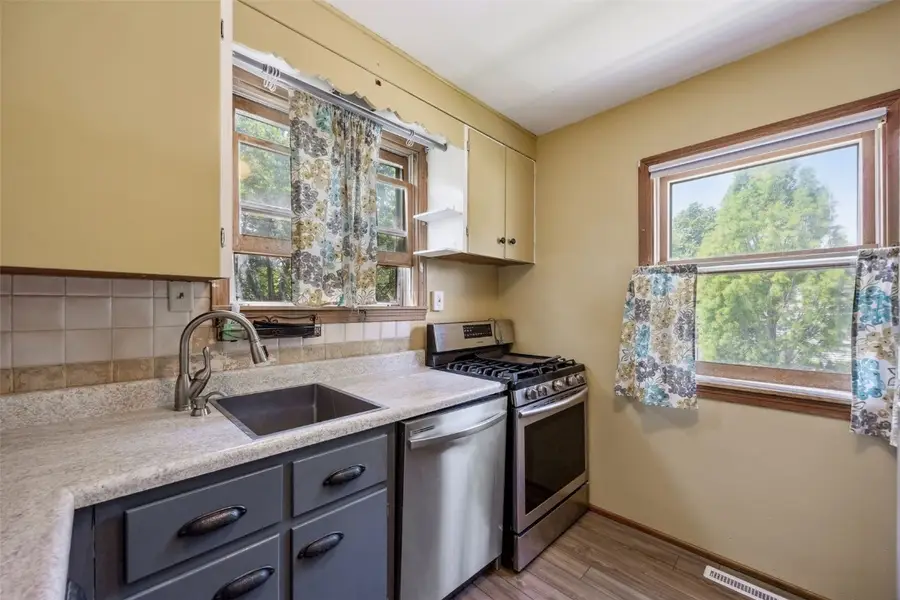331 36th Street Ne, Cedar Rapids, IA 52402
Local realty services provided by:Graf Real Estate ERA Powered



331 36th Street Ne,Cedar Rapids, IA 52402
$157,000
- 3 Beds
- 1 Baths
- 1,046 sq. ft.
- Single family
- Pending
Listed by:michelle david
Office:pinnacle realty llc.
MLS#:2504219
Source:IA_CRAAR
Price summary
- Price:$157,000
- Price per sq. ft.:$150.1
About this home
Cutie Alert! This charming home is ready to steal your heart and become your cozy retreat. Step inside to fresh new flooring and a bright coat of paint that flows seamlessly throughout the main level. Here, you’ll find two generously sized bedrooms and a full bathroom, perfect for comfortable everyday living. Prefer your primary bedroom upstairs? You've got options—choose the layout that works best for you!
Head downstairs to the unfinished lower level that’s full of potential—create a rec room, guest space, or home office. It already includes plumbing, giving you a head start on adding a second full bathroom.
Outside, the expansive yard offers plenty of room to play, garden, or even host a backyard goat—yes, it’s that big and partially fenced! The oversized two-stall garage adds both convenience and extra storage to this irresistibly sweet home. Come take a look—you’re going to fall in love! Maintenance free deck and New Refrigerator, Roof and Siding 5 years old, Water Heater 6 years old and Furnace and Central Air less than 10 years old.
Contact an agent
Home facts
- Year built:1950
- Listing Id #:2504219
- Added:69 day(s) ago
- Updated:July 26, 2025 at 07:13 AM
Rooms and interior
- Bedrooms:3
- Total bathrooms:1
- Full bathrooms:1
- Living area:1,046 sq. ft.
Structure and exterior
- Year built:1950
- Building area:1,046 sq. ft.
- Lot area:0.16 Acres
Schools
- High school:Washington
- Middle school:Franklin
- Elementary school:Kenwood
Utilities
- Water:Public
Finances and disclosures
- Price:$157,000
- Price per sq. ft.:$150.1
- Tax amount:$1,858
New listings near 331 36th Street Ne
- New
 $139,000Active3 beds 1 baths1,248 sq. ft.
$139,000Active3 beds 1 baths1,248 sq. ft.1433 7th Ave, Cedar Rapids, IA 42403
MLS# 2507029Listed by: SKOGMAN REALTY - New
 $312,500Active4 beds 2 baths1,934 sq. ft.
$312,500Active4 beds 2 baths1,934 sq. ft.3731 Rogers Road Nw, Cedar Rapids, IA 52405
MLS# 2507027Listed by: PINNACLE REALTY LLC - New
 $130,000Active3 beds 1 baths1,008 sq. ft.
$130,000Active3 beds 1 baths1,008 sq. ft.1073 G Avenue Nw, Cedar Rapids, IA 52405
MLS# 2507001Listed by: PINNACLE REALTY LLC - New
 $269,990Active3 beds 2 baths1,639 sq. ft.
$269,990Active3 beds 2 baths1,639 sq. ft.8615 Harrington Drive Ne, Cedar Rapids, IA 52402
MLS# 2507005Listed by: EPIQUE REALTY - New
 $161,500Active4 beds 2 baths1,550 sq. ft.
$161,500Active4 beds 2 baths1,550 sq. ft.914 6th Street Sw, Cedar Rapids, IA 52404
MLS# 2507021Listed by: RE/MAX CONCEPTS - New
 $169,950Active2 beds 1 baths763 sq. ft.
$169,950Active2 beds 1 baths763 sq. ft.3909 B Avenue Ne, Cedar Rapids, IA 52402
MLS# 2507014Listed by: GRAF REAL ESTATE, ERA POWERED - New
 $210,000Active3 beds 2 baths1,505 sq. ft.
$210,000Active3 beds 2 baths1,505 sq. ft.1226 N Street Sw, Cedar Rapids, IA 52404
MLS# 2507015Listed by: PINNACLE REALTY LLC - New
 $329,900Active3 beds 3 baths2,220 sq. ft.
$329,900Active3 beds 3 baths2,220 sq. ft.4310 Banar Avenue Sw, Cedar Rapids, IA 52404
MLS# 2507007Listed by: PINNACLE REALTY LLC - New
 $189,900Active3 beds 2 baths1,232 sq. ft.
$189,900Active3 beds 2 baths1,232 sq. ft.826 Daniels Street Ne, Cedar Rapids, IA 52402
MLS# 2507003Listed by: PINNACLE REALTY LLC - New
 $279,950Active3 beds 2 baths2,013 sq. ft.
$279,950Active3 beds 2 baths2,013 sq. ft.2532 NE Glen Elm Drive Ne, Cedar Rapids, IA 52402
MLS# 2506987Listed by: KEY REALTY
