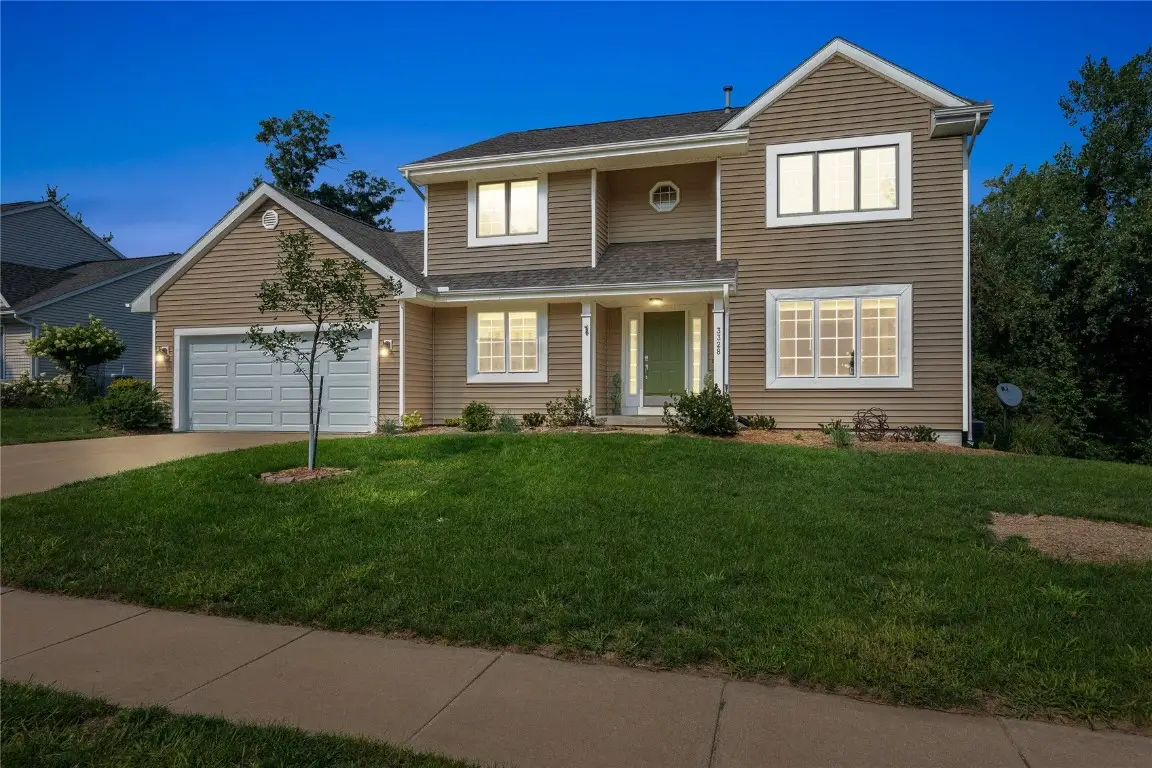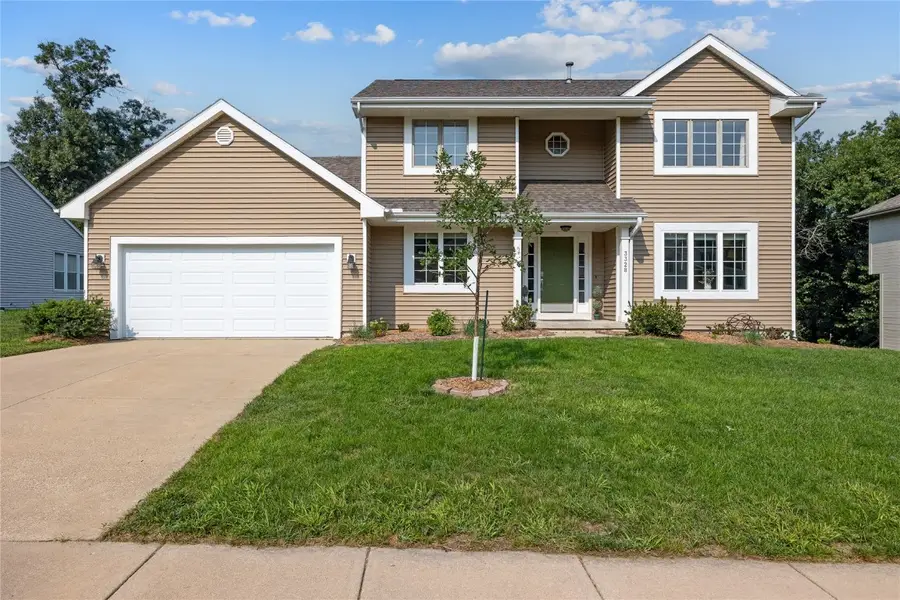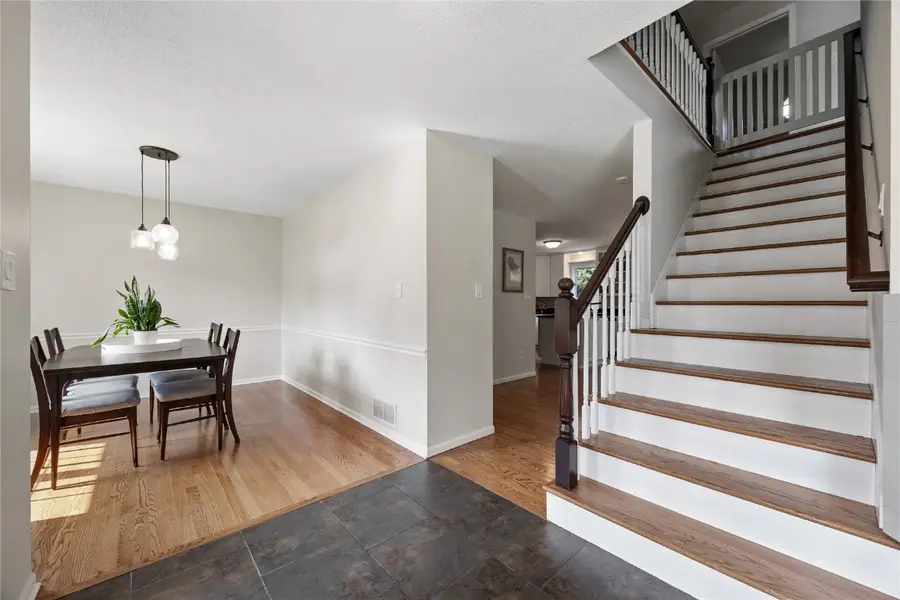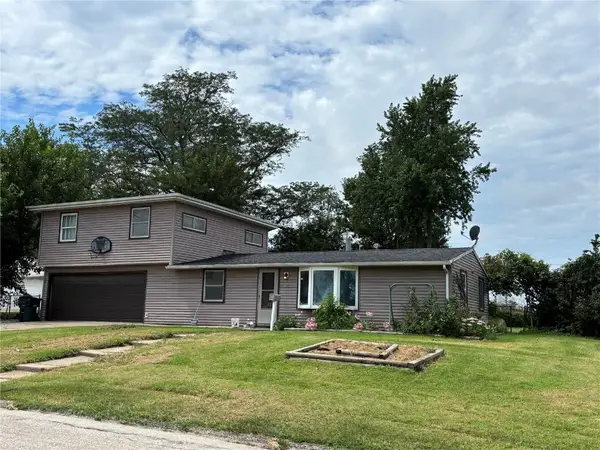3328 Riverside Drive Ne, Cedar Rapids, IA 52411
Local realty services provided by:Graf Real Estate ERA Powered



Listed by:bre horstman
Office:skogman realty
MLS#:2506653
Source:IA_CRAAR
Price summary
- Price:$334,000
- Price per sq. ft.:$155.06
- Monthly HOA dues:$11
About this home
Welcome home to this beautifully updated 4-bedroom, 2.5-bath gem tucked into a quiet, walkable neighborhood. The kitchen features a center island, granite countertops, gas range, and newer stainless steel appliances. Hardwood floors run throughout the home, complemented by custom blinds and fresh paint for a clean, modern feel. Several windows and an exterior door have been recently replaced and include a lifetime warranty. Additional updates include the roof, HVAC ductwork, and garage door with opener. The full walkout basement offers great potential for added living space. Outside, enjoy a wooded firepit area and professionally installed retaining wall—perfect for relaxing or entertaining. This move-in-ready home blends comfort, quality, and opportunity in a setting you’ll love.
Contact an agent
Home facts
- Year built:1992
- Listing Id #:2506653
- Added:13 day(s) ago
- Updated:August 06, 2025 at 02:36 PM
Rooms and interior
- Bedrooms:4
- Total bathrooms:3
- Full bathrooms:2
- Half bathrooms:1
- Living area:2,154 sq. ft.
Heating and cooling
- Heating:Gas
Structure and exterior
- Year built:1992
- Building area:2,154 sq. ft.
- Lot area:0.35 Acres
Schools
- High school:Kennedy
- Middle school:Taft
- Elementary school:Maple Grove
Utilities
- Water:Public
Finances and disclosures
- Price:$334,000
- Price per sq. ft.:$155.06
- Tax amount:$5,839
New listings near 3328 Riverside Drive Ne
- New
 $130,000Active3 beds 1 baths1,008 sq. ft.
$130,000Active3 beds 1 baths1,008 sq. ft.1073 G Avenue Nw, Cedar Rapids, IA 52405
MLS# 2507001Listed by: PINNACLE REALTY LLC - New
 $269,990Active3 beds 2 baths1,639 sq. ft.
$269,990Active3 beds 2 baths1,639 sq. ft.8615 Harrington Drive Ne, Cedar Rapids, IA 52402
MLS# 2507005Listed by: EPIQUE REALTY - New
 $161,500Active4 beds 2 baths1,550 sq. ft.
$161,500Active4 beds 2 baths1,550 sq. ft.914 6th Street Sw, Cedar Rapids, IA 52404
MLS# 2507021Listed by: RE/MAX CONCEPTS - New
 $169,950Active2 beds 1 baths763 sq. ft.
$169,950Active2 beds 1 baths763 sq. ft.3909 B Avenue Ne, Cedar Rapids, IA 52402
MLS# 2507014Listed by: GRAF REAL ESTATE, ERA POWERED - New
 $210,000Active3 beds 2 baths1,505 sq. ft.
$210,000Active3 beds 2 baths1,505 sq. ft.1226 N Street Sw, Cedar Rapids, IA 52404
MLS# 2507015Listed by: PINNACLE REALTY LLC - New
 $329,900Active3 beds 3 baths2,220 sq. ft.
$329,900Active3 beds 3 baths2,220 sq. ft.4310 Banar Avenue Sw, Cedar Rapids, IA 52404
MLS# 2507007Listed by: PINNACLE REALTY LLC - New
 $189,900Active3 beds 2 baths1,232 sq. ft.
$189,900Active3 beds 2 baths1,232 sq. ft.826 Daniels Street Ne, Cedar Rapids, IA 52402
MLS# 2507003Listed by: PINNACLE REALTY LLC - New
 $279,950Active3 beds 2 baths2,013 sq. ft.
$279,950Active3 beds 2 baths2,013 sq. ft.2532 NE Glen Elm Drive Ne, Cedar Rapids, IA 52402
MLS# 2506987Listed by: KEY REALTY - New
 $200,000Active2 beds 2 baths1,315 sq. ft.
$200,000Active2 beds 2 baths1,315 sq. ft.705 E Post Road Se #1, Cedar Rapids, IA 52403
MLS# 2506985Listed by: RE/MAX CONCEPTS - New
 $185,000Active4 beds 2 baths1,506 sq. ft.
$185,000Active4 beds 2 baths1,506 sq. ft.5600 Klinger Street Sw, Cedar Rapids, IA 52404
MLS# 2506986Listed by: SKOGMAN REALTY
