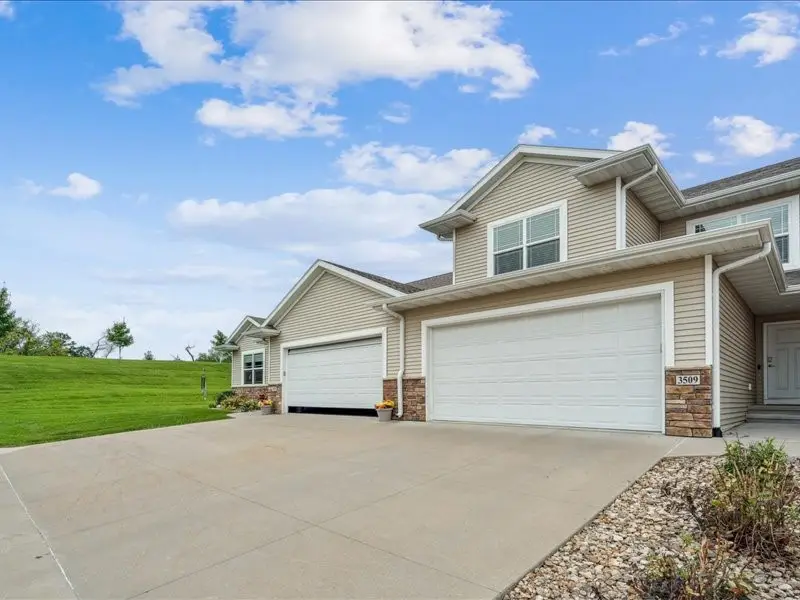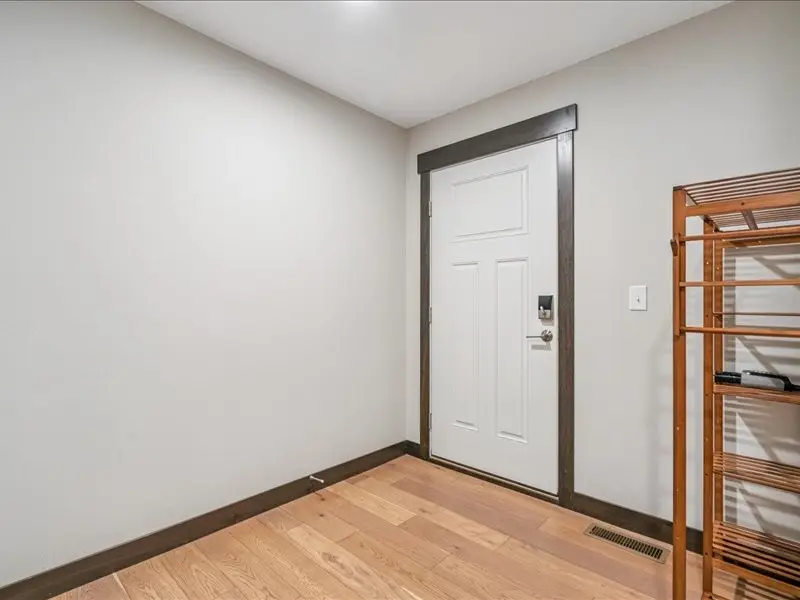3509 Pioneer Ave Se, Cedar Rapids, IA 52403
Local realty services provided by:Graf Real Estate ERA Powered



3509 Pioneer Ave Se,Cedar Rapids, IA 52403
$299,000
- 4 Beds
- 4 Baths
- 2,419 sq. ft.
- Condominium
- Active
Upcoming open houses
- Sun, Aug 1702:30 pm - 04:00 pm
Listed by:karen mathison
Office:realty87
MLS#:2506893
Source:IA_CRAAR
Price summary
- Price:$299,000
- Price per sq. ft.:$123.6
About this home
This 4-bedroom, 3.5-bath townhome, built in 2018, shows like a a new condo, it is perfectly located on Cedar Rapids’ vibrant SE side—just minutes from downtown. Designed for modern living, this home combines the low-maintenance lifestyle of a condo with the spaciousness and features of a single-family home.
Inside, you'll find wide-plank hardwood flooring, a floor-to-ceiling stone fireplace, and an inviting open layout. The gourmet kitchen boasts dovetail cabinetry with soft-close drawers and doors, quartz countertops, a walk-in pantry, and slate stainless steel appliances—all designed to impress.
Step out onto the private rear deck, perfect for relaxing or entertaining, with a peaceful backyard view. The finished lower-level rec room offers even more space for gatherings, hobbies, or movie nights.
The primary suite, featuring a custom tile shower with glass door, double vanity, and a spacious walk-in closet. Thoughtful touches throughout include second-floor laundry, custom mudroom lockers, white painted 5-panel doors, and ample green space—all of which make this condo truly feel like home. Home sale is contingent on seller's finding a suitable property
Contact an agent
Home facts
- Year built:2018
- Listing Id #:2506893
- Added:2 day(s) ago
- Updated:August 15, 2025 at 12:47 AM
Rooms and interior
- Bedrooms:4
- Total bathrooms:4
- Full bathrooms:3
- Half bathrooms:1
- Living area:2,419 sq. ft.
Heating and cooling
- Heating:Gas
Structure and exterior
- Year built:2018
- Building area:2,419 sq. ft.
Schools
- High school:Washington
- Middle school:McKinley
- Elementary school:Erskine
Utilities
- Water:Public
Finances and disclosures
- Price:$299,000
- Price per sq. ft.:$123.6
- Tax amount:$4,634
New listings near 3509 Pioneer Ave Se
- New
 $139,000Active3 beds 1 baths1,248 sq. ft.
$139,000Active3 beds 1 baths1,248 sq. ft.1433 7th Ave, Cedar Rapids, IA 42403
MLS# 2507029Listed by: SKOGMAN REALTY - New
 $312,500Active4 beds 2 baths1,934 sq. ft.
$312,500Active4 beds 2 baths1,934 sq. ft.3731 Rogers Road Nw, Cedar Rapids, IA 52405
MLS# 2507027Listed by: PINNACLE REALTY LLC - New
 $130,000Active3 beds 1 baths1,008 sq. ft.
$130,000Active3 beds 1 baths1,008 sq. ft.1073 G Avenue Nw, Cedar Rapids, IA 52405
MLS# 2507001Listed by: PINNACLE REALTY LLC - New
 $269,990Active3 beds 2 baths1,639 sq. ft.
$269,990Active3 beds 2 baths1,639 sq. ft.8615 Harrington Drive Ne, Cedar Rapids, IA 52402
MLS# 2507005Listed by: EPIQUE REALTY - New
 $161,500Active4 beds 2 baths1,550 sq. ft.
$161,500Active4 beds 2 baths1,550 sq. ft.914 6th Street Sw, Cedar Rapids, IA 52404
MLS# 2507021Listed by: RE/MAX CONCEPTS - New
 $169,950Active2 beds 1 baths763 sq. ft.
$169,950Active2 beds 1 baths763 sq. ft.3909 B Avenue Ne, Cedar Rapids, IA 52402
MLS# 2507014Listed by: GRAF REAL ESTATE, ERA POWERED - New
 $210,000Active3 beds 2 baths1,505 sq. ft.
$210,000Active3 beds 2 baths1,505 sq. ft.1226 N Street Sw, Cedar Rapids, IA 52404
MLS# 2507015Listed by: PINNACLE REALTY LLC - New
 $329,900Active3 beds 3 baths2,220 sq. ft.
$329,900Active3 beds 3 baths2,220 sq. ft.4310 Banar Avenue Sw, Cedar Rapids, IA 52404
MLS# 2507007Listed by: PINNACLE REALTY LLC - New
 $189,900Active3 beds 2 baths1,232 sq. ft.
$189,900Active3 beds 2 baths1,232 sq. ft.826 Daniels Street Ne, Cedar Rapids, IA 52402
MLS# 2507003Listed by: PINNACLE REALTY LLC - Open Sun, 1 to 2:30pmNew
 $279,950Active3 beds 2 baths2,013 sq. ft.
$279,950Active3 beds 2 baths2,013 sq. ft.2532 NE Glen Elm Drive Ne, Cedar Rapids, IA 52402
MLS# 2506987Listed by: KEY REALTY
