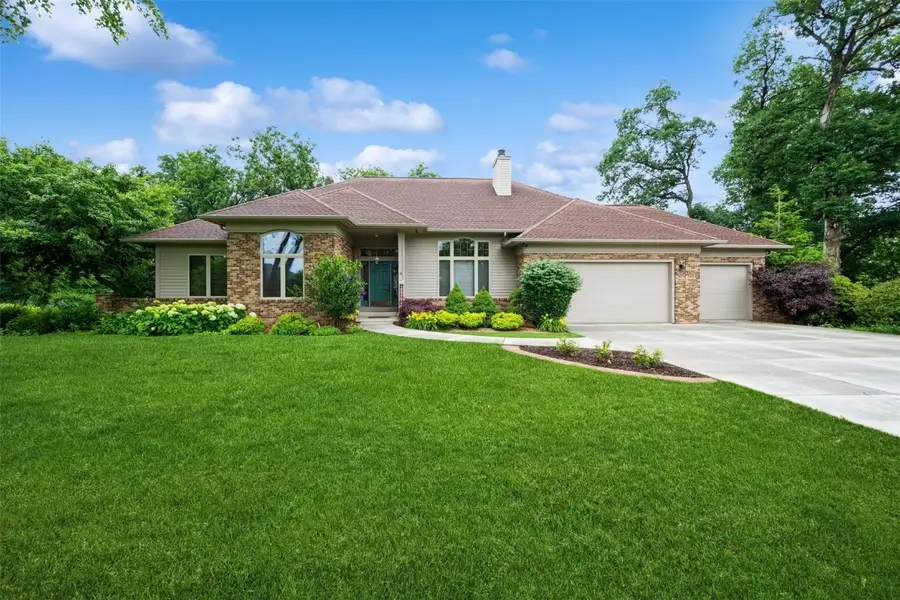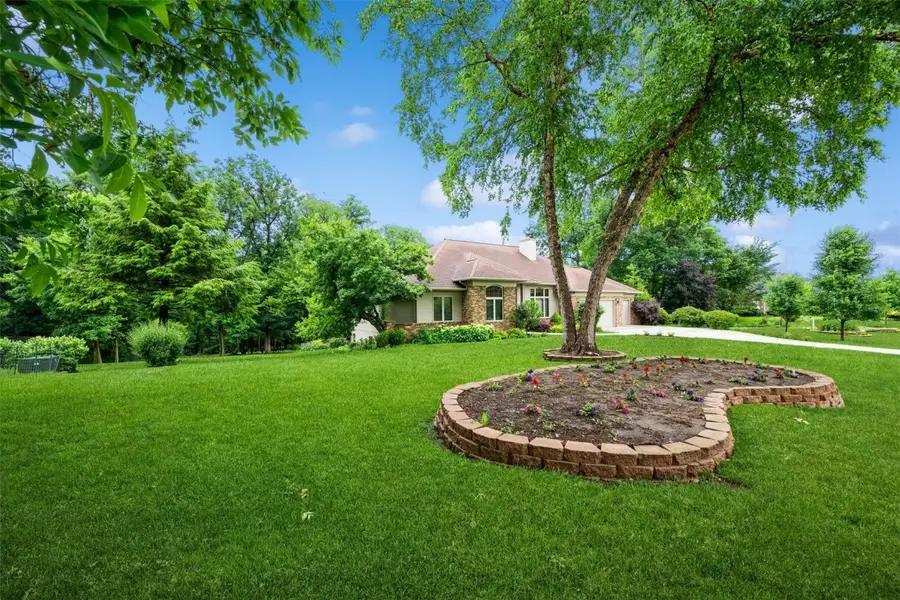3519 Timber Ridge Trail Ne, Cedar Rapids, IA 52411
Local realty services provided by:Graf Real Estate ERA Powered



3519 Timber Ridge Trail Ne,Cedar Rapids, IA 52411
$600,000
- 5 Beds
- 3 Baths
- 3,838 sq. ft.
- Single family
- Pending
Listed by:jessica tiernan
Office:realty87
MLS#:2504536
Source:IA_CRAAR
Price summary
- Price:$600,000
- Price per sq. ft.:$156.33
About this home
Welcome to your little piece of paradise! This solid brick ranch sits on 1.75 wooded acres full of wildlife and privacy. Features 5 bedrooms, 3 baths, volume ceilings, crown molding, hardwood floors, newer carpet, and a spacious living room with brick fireplace. Formal dining flows to a custom kitchen with quartz counters, island, appliance garage, and mixer stand cabinet. Breakfast nook overlooks the private backyard and leads to a 4-seasons room with heated floors and built-ins. Step outside to the maintenance-free deck with Prairie-style railing and water spigot. Yard is a gardener’s delight with shed storage below the sun room. Main floor laundry and a primary suite with dual closets, jetted tub, dual sinks, and step-in shower. Walkout lower level includes rec room with fireplace, wet bar, family/game room, full bath and two bedrooms with daylight windows. New septic and concrete driveway complete this serene property.
Contact an agent
Home facts
- Year built:1991
- Listing Id #:2504536
- Added:55 day(s) ago
- Updated:August 06, 2025 at 11:45 PM
Rooms and interior
- Bedrooms:5
- Total bathrooms:3
- Full bathrooms:3
- Living area:3,838 sq. ft.
Heating and cooling
- Heating:Gas
Structure and exterior
- Year built:1991
- Building area:3,838 sq. ft.
- Lot area:1.75 Acres
Schools
- High school:Alburnett
- Middle school:Alburnett
- Elementary school:Alburnett
Finances and disclosures
- Price:$600,000
- Price per sq. ft.:$156.33
- Tax amount:$7,123
New listings near 3519 Timber Ridge Trail Ne
- New
 $139,000Active3 beds 1 baths1,248 sq. ft.
$139,000Active3 beds 1 baths1,248 sq. ft.1433 7th Ave, Cedar Rapids, IA 42403
MLS# 2507029Listed by: SKOGMAN REALTY - New
 $312,500Active4 beds 2 baths1,934 sq. ft.
$312,500Active4 beds 2 baths1,934 sq. ft.3731 Rogers Road Nw, Cedar Rapids, IA 52405
MLS# 2507027Listed by: PINNACLE REALTY LLC - New
 $130,000Active3 beds 1 baths1,008 sq. ft.
$130,000Active3 beds 1 baths1,008 sq. ft.1073 G Avenue Nw, Cedar Rapids, IA 52405
MLS# 2507001Listed by: PINNACLE REALTY LLC - New
 $269,990Active3 beds 2 baths1,639 sq. ft.
$269,990Active3 beds 2 baths1,639 sq. ft.8615 Harrington Drive Ne, Cedar Rapids, IA 52402
MLS# 2507005Listed by: EPIQUE REALTY - New
 $161,500Active4 beds 2 baths1,550 sq. ft.
$161,500Active4 beds 2 baths1,550 sq. ft.914 6th Street Sw, Cedar Rapids, IA 52404
MLS# 2507021Listed by: RE/MAX CONCEPTS - New
 $169,950Active2 beds 1 baths763 sq. ft.
$169,950Active2 beds 1 baths763 sq. ft.3909 B Avenue Ne, Cedar Rapids, IA 52402
MLS# 2507014Listed by: GRAF REAL ESTATE, ERA POWERED - New
 $210,000Active3 beds 2 baths1,505 sq. ft.
$210,000Active3 beds 2 baths1,505 sq. ft.1226 N Street Sw, Cedar Rapids, IA 52404
MLS# 2507015Listed by: PINNACLE REALTY LLC - New
 $329,900Active3 beds 3 baths2,220 sq. ft.
$329,900Active3 beds 3 baths2,220 sq. ft.4310 Banar Avenue Sw, Cedar Rapids, IA 52404
MLS# 2507007Listed by: PINNACLE REALTY LLC - New
 $189,900Active3 beds 2 baths1,232 sq. ft.
$189,900Active3 beds 2 baths1,232 sq. ft.826 Daniels Street Ne, Cedar Rapids, IA 52402
MLS# 2507003Listed by: PINNACLE REALTY LLC - Open Sun, 1 to 2:30pmNew
 $279,950Active3 beds 2 baths2,013 sq. ft.
$279,950Active3 beds 2 baths2,013 sq. ft.2532 NE Glen Elm Drive Ne, Cedar Rapids, IA 52402
MLS# 2506987Listed by: KEY REALTY
