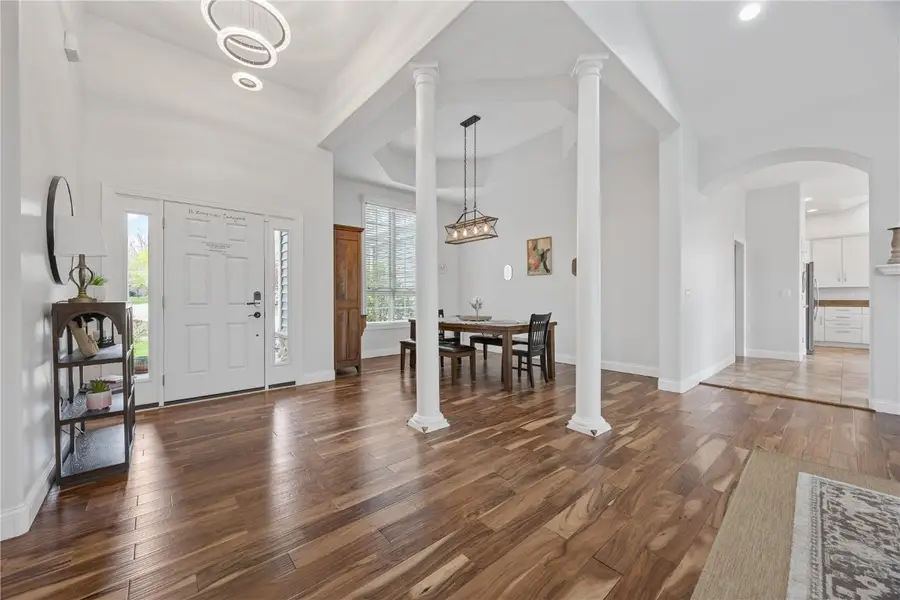3618 Kegler Court Se, Cedar Rapids, IA 52403
Local realty services provided by:Graf Real Estate ERA Powered



Listed by:matt smith
Office:re/max concepts
MLS#:2506362
Source:IA_CRAAR
Price summary
- Price:$535,000
- Price per sq. ft.:$144.83
About this home
Escape to your private 0.9-acre wooded retreat at the end of a quiet cul-de-sac in SE Cedar Rapids' coveted neighborhood. This meticulously maintained 2006 ranch delivers 3,694 square feet with 4 bedrooms, 3.5 baths, and sophisticated living that feels worlds away from ordinary suburban life. Soaring vaulted ceilings, architectural columns, and distinctive octagonal tray ceilings create immediate impact as you enter.
The heart of the home flows seamlessly from the great room's gas fireplace to the gourmet kitchen featuring rich wood cabinetry, granite countertops, and breakfast bar where morning light streams through windows overlooking your wooded sanctuary. The main-floor primary suite offers a recently remodeled ensuite bathroom for spa-like relaxation, while three additional bedrooms provide flexible space for family, guests, or home offices.
The finished walkout lower level expands your living options with a stylish wet bar, granite surfaces, and direct access to dual outdoor decks that showcase your tranquil backyard setting. Recent updates include newer flooring throughout, main-floor laundry convenience, and a three-car garage equipped with EV charging capabilities. The property's proven Airbnb success demonstrates strong investment potential.
This is unmatched value in Cedar Rapids - over 2,200 sq ft on the main level alone, plus 1,400+ finished lower level with bedroom, wet bar, and full bath. You're getting custom neighborhood quality at the end of a private cul-de-sac for a fraction of what new construction costs. The customization potential here means instant equity opportunities for buyers with vision. Simply put, you won't find this combination of space, location, and price anywhere else in the market.
Minutes from top-rated schools, shopping, and dining yet surrounded by mature trees that ensure complete privacy, this home offers the rare combination of woodland serenity and suburban convenience. With deer regularly visiting your backyard and no neighbors visible through the windows, 3618 Kegler Court represents an exceptional opportunity for buyers seeking something beyond the typical ranch home experience.
Contact an agent
Home facts
- Year built:2006
- Listing Id #:2506362
- Added:23 day(s) ago
- Updated:August 04, 2025 at 09:44 PM
Rooms and interior
- Bedrooms:4
- Total bathrooms:4
- Full bathrooms:3
- Half bathrooms:1
- Living area:3,694 sq. ft.
Heating and cooling
- Heating:Gas
Structure and exterior
- Year built:2006
- Building area:3,694 sq. ft.
- Lot area:0.89 Acres
Schools
- High school:Washington
- Middle school:McKinley
- Elementary school:Erskine
Utilities
- Water:Public
Finances and disclosures
- Price:$535,000
- Price per sq. ft.:$144.83
- Tax amount:$10,272
New listings near 3618 Kegler Court Se
- New
 $312,500Active4 beds 2 baths1,934 sq. ft.
$312,500Active4 beds 2 baths1,934 sq. ft.3731 Rogers Road Nw, Cedar Rapids, IA 52405
MLS# 2507027Listed by: PINNACLE REALTY LLC - New
 $130,000Active3 beds 1 baths1,008 sq. ft.
$130,000Active3 beds 1 baths1,008 sq. ft.1073 G Avenue Nw, Cedar Rapids, IA 52405
MLS# 2507001Listed by: PINNACLE REALTY LLC - New
 $269,990Active3 beds 2 baths1,639 sq. ft.
$269,990Active3 beds 2 baths1,639 sq. ft.8615 Harrington Drive Ne, Cedar Rapids, IA 52402
MLS# 2507005Listed by: EPIQUE REALTY - New
 $161,500Active4 beds 2 baths1,550 sq. ft.
$161,500Active4 beds 2 baths1,550 sq. ft.914 6th Street Sw, Cedar Rapids, IA 52404
MLS# 2507021Listed by: RE/MAX CONCEPTS - New
 $169,950Active2 beds 1 baths763 sq. ft.
$169,950Active2 beds 1 baths763 sq. ft.3909 B Avenue Ne, Cedar Rapids, IA 52402
MLS# 2507014Listed by: GRAF REAL ESTATE, ERA POWERED - New
 $210,000Active3 beds 2 baths1,505 sq. ft.
$210,000Active3 beds 2 baths1,505 sq. ft.1226 N Street Sw, Cedar Rapids, IA 52404
MLS# 2507015Listed by: PINNACLE REALTY LLC - New
 $329,900Active3 beds 3 baths2,220 sq. ft.
$329,900Active3 beds 3 baths2,220 sq. ft.4310 Banar Avenue Sw, Cedar Rapids, IA 52404
MLS# 2507007Listed by: PINNACLE REALTY LLC - New
 $189,900Active3 beds 2 baths1,232 sq. ft.
$189,900Active3 beds 2 baths1,232 sq. ft.826 Daniels Street Ne, Cedar Rapids, IA 52402
MLS# 2507003Listed by: PINNACLE REALTY LLC - New
 $279,950Active3 beds 2 baths2,013 sq. ft.
$279,950Active3 beds 2 baths2,013 sq. ft.2532 NE Glen Elm Drive Ne, Cedar Rapids, IA 52402
MLS# 2506987Listed by: KEY REALTY - New
 $200,000Active2 beds 2 baths1,315 sq. ft.
$200,000Active2 beds 2 baths1,315 sq. ft.705 E Post Road Se #1, Cedar Rapids, IA 52403
MLS# 2506985Listed by: RE/MAX CONCEPTS
