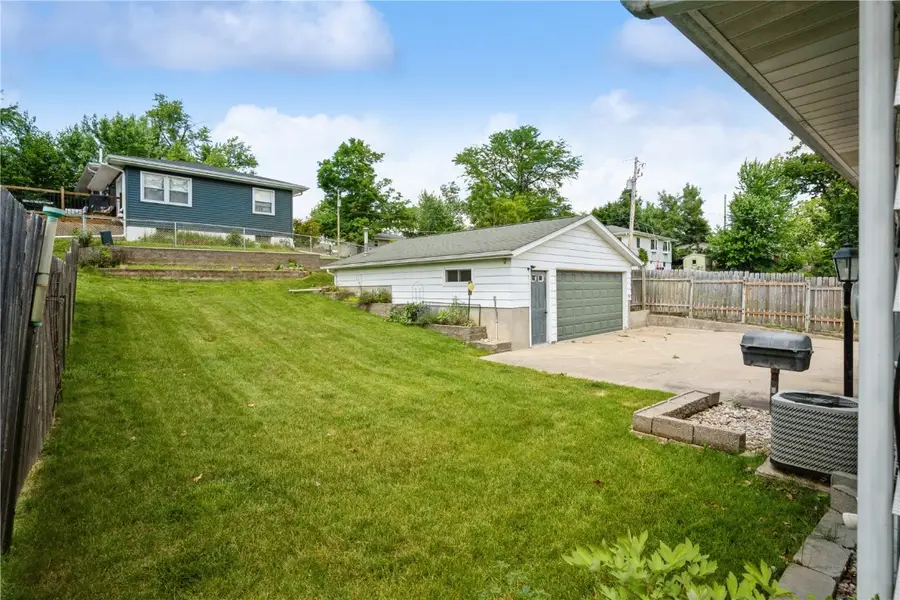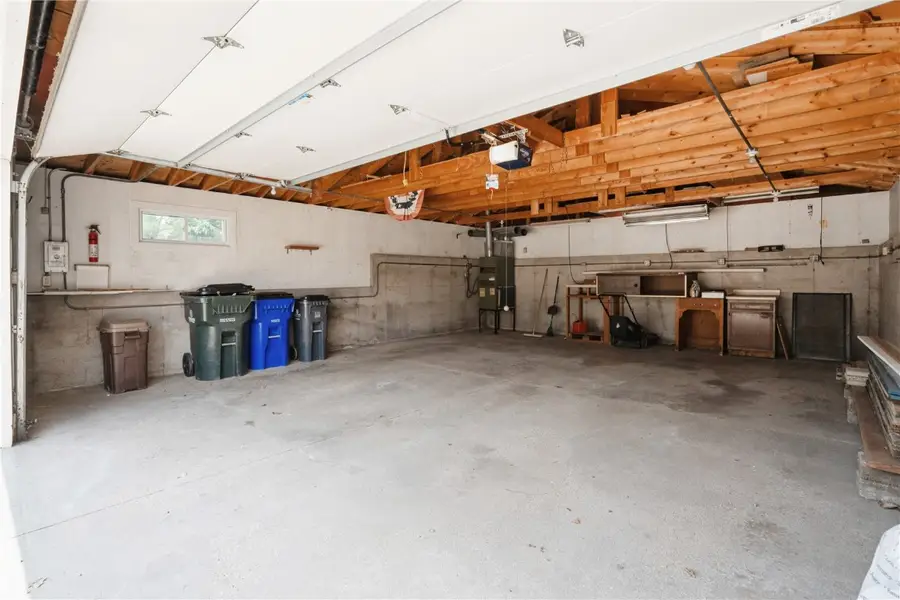3624 Bel Air Drive Se, Cedar Rapids, IA 52403
Local realty services provided by:Graf Real Estate ERA Powered



3624 Bel Air Drive Se,Cedar Rapids, IA 52403
$204,500
- 3 Beds
- 2 Baths
- 1,496 sq. ft.
- Single family
- Pending
Listed by:brook adkins
Office:realty87
MLS#:2504599
Source:IA_CRAAR
Price summary
- Price:$204,500
- Price per sq. ft.:$136.7
About this home
Move-In Ready & Full of Updates! This charming 3-bedroom, 2-bath ranch won’t last long! The current owner has taken care of many big-ticket items, making this a smooth move for the next lucky homeowner. You'll love the oversized 24x28 HEATED DETACHED GARAGE—perfect for hobbies, storage, or keeping your vehicles warm in winter. Step out back and enjoy the patio with a built-in gas line for grilling, ideal for entertaining or quiet nights at home. Inside, the home features spacious bedrooms with beautiful hardwood floors, a bright bay window in the living room, and fresh main-floor paint throughout. The remodeled bathroom includes new flooring, tub/shower combo, modern vanity, and fixtures. The kitchen offers generous cabinet space, a new dishwasher, and a slider to the backyard patio—making indoor-outdoor living easy. All appliances stay, saving you time and money. The lower level includes a bonus room, laundry area, and plenty of space ready for your finishing touches. There's also an extra shower and toilet in the storage area for added convenience. HSA Home Warranty to be transferred to new buyer. Don't miss this well-maintained home with updates and value throughout—schedule your private showing today!
Contact an agent
Home facts
- Year built:1959
- Listing Id #:2504599
- Added:55 day(s) ago
- Updated:July 26, 2025 at 07:13 AM
Rooms and interior
- Bedrooms:3
- Total bathrooms:2
- Full bathrooms:2
- Living area:1,496 sq. ft.
Heating and cooling
- Heating:Gas
Structure and exterior
- Year built:1959
- Building area:1,496 sq. ft.
- Lot area:0.17 Acres
Schools
- High school:Washington
- Middle school:McKinley
- Elementary school:Erskine
Utilities
- Water:Public
Finances and disclosures
- Price:$204,500
- Price per sq. ft.:$136.7
- Tax amount:$3,129
New listings near 3624 Bel Air Drive Se
- New
 $312,500Active4 beds 2 baths1,934 sq. ft.
$312,500Active4 beds 2 baths1,934 sq. ft.3731 Rogers Road Nw, Cedar Rapids, IA 52405
MLS# 2507027Listed by: PINNACLE REALTY LLC - New
 $130,000Active3 beds 1 baths1,008 sq. ft.
$130,000Active3 beds 1 baths1,008 sq. ft.1073 G Avenue Nw, Cedar Rapids, IA 52405
MLS# 2507001Listed by: PINNACLE REALTY LLC - New
 $269,990Active3 beds 2 baths1,639 sq. ft.
$269,990Active3 beds 2 baths1,639 sq. ft.8615 Harrington Drive Ne, Cedar Rapids, IA 52402
MLS# 2507005Listed by: EPIQUE REALTY - New
 $161,500Active4 beds 2 baths1,550 sq. ft.
$161,500Active4 beds 2 baths1,550 sq. ft.914 6th Street Sw, Cedar Rapids, IA 52404
MLS# 2507021Listed by: RE/MAX CONCEPTS - New
 $169,950Active2 beds 1 baths763 sq. ft.
$169,950Active2 beds 1 baths763 sq. ft.3909 B Avenue Ne, Cedar Rapids, IA 52402
MLS# 2507014Listed by: GRAF REAL ESTATE, ERA POWERED - New
 $210,000Active3 beds 2 baths1,505 sq. ft.
$210,000Active3 beds 2 baths1,505 sq. ft.1226 N Street Sw, Cedar Rapids, IA 52404
MLS# 2507015Listed by: PINNACLE REALTY LLC - New
 $329,900Active3 beds 3 baths2,220 sq. ft.
$329,900Active3 beds 3 baths2,220 sq. ft.4310 Banar Avenue Sw, Cedar Rapids, IA 52404
MLS# 2507007Listed by: PINNACLE REALTY LLC - New
 $189,900Active3 beds 2 baths1,232 sq. ft.
$189,900Active3 beds 2 baths1,232 sq. ft.826 Daniels Street Ne, Cedar Rapids, IA 52402
MLS# 2507003Listed by: PINNACLE REALTY LLC - New
 $279,950Active3 beds 2 baths2,013 sq. ft.
$279,950Active3 beds 2 baths2,013 sq. ft.2532 NE Glen Elm Drive Ne, Cedar Rapids, IA 52402
MLS# 2506987Listed by: KEY REALTY - New
 $200,000Active2 beds 2 baths1,315 sq. ft.
$200,000Active2 beds 2 baths1,315 sq. ft.705 E Post Road Se #1, Cedar Rapids, IA 52403
MLS# 2506985Listed by: RE/MAX CONCEPTS
