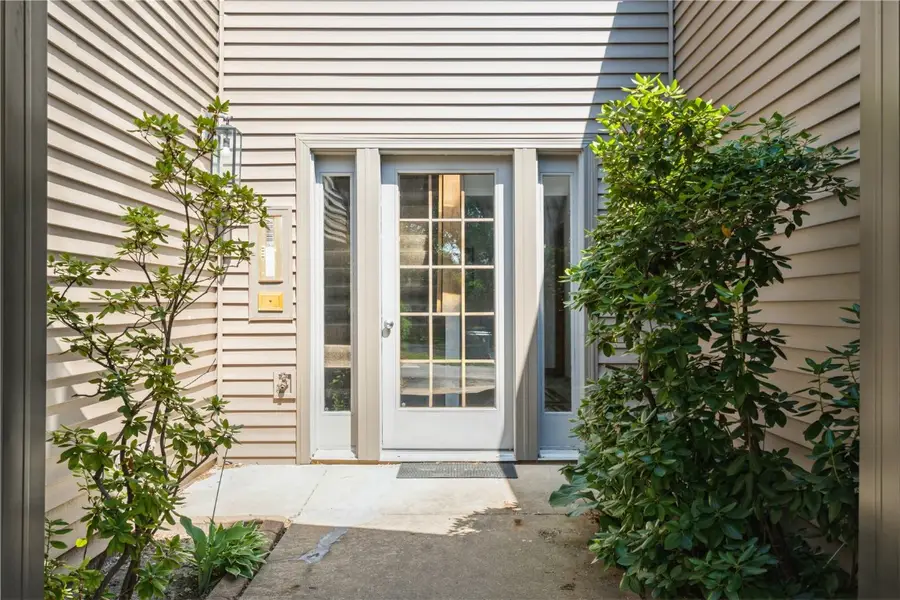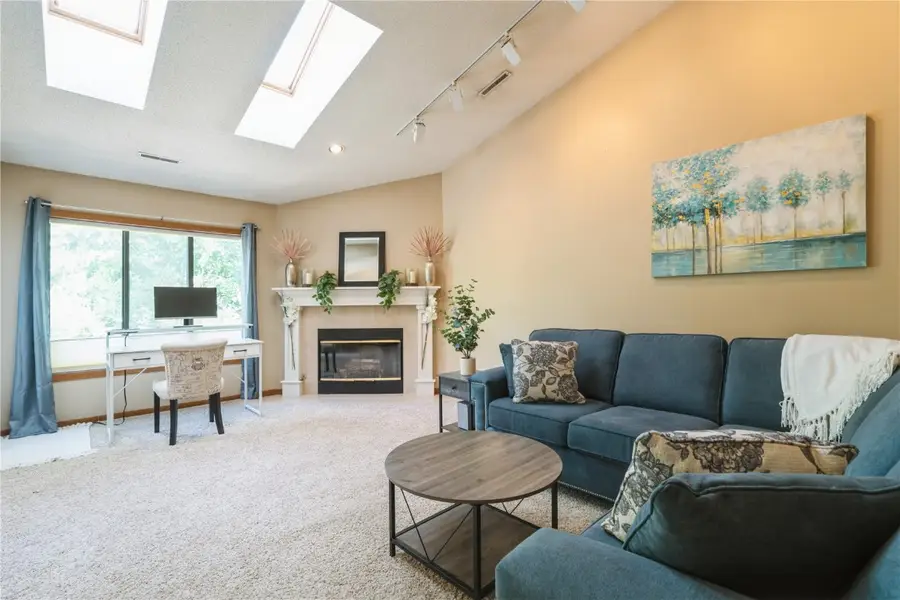3720 Timberline Drive Ne #3, Cedar Rapids, IA 52402
Local realty services provided by:Graf Real Estate ERA Powered



3720 Timberline Drive Ne #3,Cedar Rapids, IA 52402
$170,000
- 2 Beds
- 2 Baths
- 1,356 sq. ft.
- Condominium
- Active
Listed by:teri fleming
Office:realty87
MLS#:2505967
Source:IA_CRAAR
Price summary
- Price:$170,000
- Price per sq. ft.:$125.37
- Monthly HOA dues:$245
About this home
Welcome to this beautifully maintained 2-bed, 2-bath condo offering the perfect blend of comfort and character. The spacious living room features vaulted ceilings, skylights, and a cozy fireplace—creating a bright and inviting space to relax or entertain. A formal dining room opens to the living area, offering an ideal layout for hosting, while the eat-in kitchen provides a more casual space for everyday meals. The primary suite is a true retreat with its own vaulted ceiling, skylights, and en-suite bath. A second full bathroom accommodates guests or a roommate with ease. Additional highlights include a 2-stall attached garage, a new A/C and furnace (2024), and a roof that’s only three years old. Step out back to your private deck and take in peaceful views of mature trees. Don’t miss this unique opportunity that combines stylish architectural features and a tranquil setting. This condo is a 2nd floor condo.
Contact an agent
Home facts
- Year built:1987
- Listing Id #:2505967
- Added:37 day(s) ago
- Updated:July 29, 2025 at 03:45 PM
Rooms and interior
- Bedrooms:2
- Total bathrooms:2
- Full bathrooms:2
- Living area:1,356 sq. ft.
Heating and cooling
- Heating:Gas
Structure and exterior
- Year built:1987
- Building area:1,356 sq. ft.
Schools
- High school:Kennedy
- Middle school:Franklin
- Elementary school:Pierce
Utilities
- Water:Public
Finances and disclosures
- Price:$170,000
- Price per sq. ft.:$125.37
- Tax amount:$2,821
New listings near 3720 Timberline Drive Ne #3
- New
 $139,000Active3 beds 1 baths1,248 sq. ft.
$139,000Active3 beds 1 baths1,248 sq. ft.1433 7th Ave, Cedar Rapids, IA 42403
MLS# 2507029Listed by: SKOGMAN REALTY - New
 $312,500Active4 beds 2 baths1,934 sq. ft.
$312,500Active4 beds 2 baths1,934 sq. ft.3731 Rogers Road Nw, Cedar Rapids, IA 52405
MLS# 2507027Listed by: PINNACLE REALTY LLC - New
 $130,000Active3 beds 1 baths1,008 sq. ft.
$130,000Active3 beds 1 baths1,008 sq. ft.1073 G Avenue Nw, Cedar Rapids, IA 52405
MLS# 2507001Listed by: PINNACLE REALTY LLC - New
 $269,990Active3 beds 2 baths1,639 sq. ft.
$269,990Active3 beds 2 baths1,639 sq. ft.8615 Harrington Drive Ne, Cedar Rapids, IA 52402
MLS# 2507005Listed by: EPIQUE REALTY - New
 $161,500Active4 beds 2 baths1,550 sq. ft.
$161,500Active4 beds 2 baths1,550 sq. ft.914 6th Street Sw, Cedar Rapids, IA 52404
MLS# 2507021Listed by: RE/MAX CONCEPTS - New
 $169,950Active2 beds 1 baths763 sq. ft.
$169,950Active2 beds 1 baths763 sq. ft.3909 B Avenue Ne, Cedar Rapids, IA 52402
MLS# 2507014Listed by: GRAF REAL ESTATE, ERA POWERED - New
 $210,000Active3 beds 2 baths1,505 sq. ft.
$210,000Active3 beds 2 baths1,505 sq. ft.1226 N Street Sw, Cedar Rapids, IA 52404
MLS# 2507015Listed by: PINNACLE REALTY LLC - New
 $329,900Active3 beds 3 baths2,220 sq. ft.
$329,900Active3 beds 3 baths2,220 sq. ft.4310 Banar Avenue Sw, Cedar Rapids, IA 52404
MLS# 2507007Listed by: PINNACLE REALTY LLC - New
 $189,900Active3 beds 2 baths1,232 sq. ft.
$189,900Active3 beds 2 baths1,232 sq. ft.826 Daniels Street Ne, Cedar Rapids, IA 52402
MLS# 2507003Listed by: PINNACLE REALTY LLC - New
 $279,950Active3 beds 2 baths2,013 sq. ft.
$279,950Active3 beds 2 baths2,013 sq. ft.2532 NE Glen Elm Drive Ne, Cedar Rapids, IA 52402
MLS# 2506987Listed by: KEY REALTY
