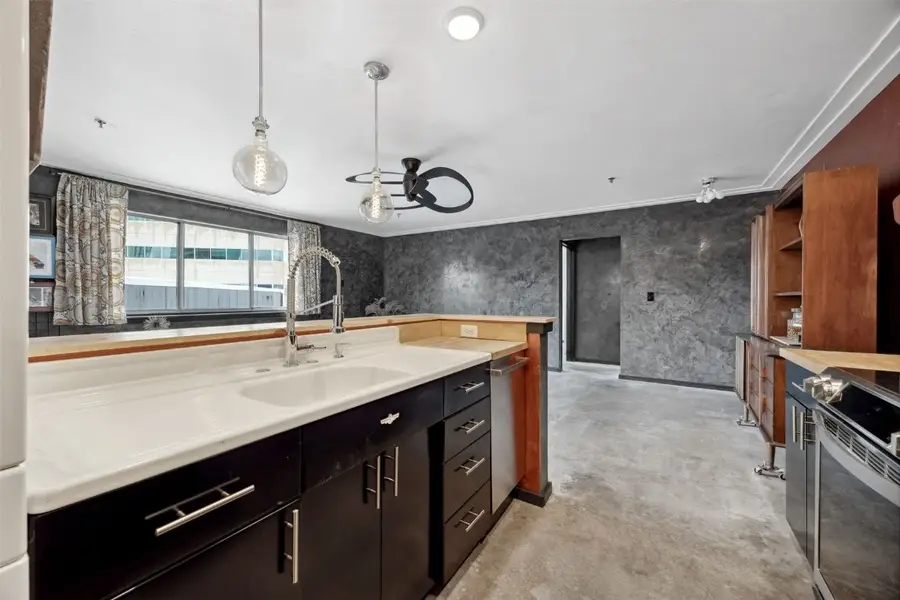400 1st Street Se #203, Cedar Rapids, IA 52401
Local realty services provided by:Graf Real Estate ERA Powered



Listed by:teri graf
Office:teri graf real estate team
MLS#:2501465
Source:IA_CRAAR
Price summary
- Price:$89,000
- Price per sq. ft.:$102.3
- Monthly HOA dues:$200
About this home
Where industrial meets modern! Hurry to see this super cool condo with so many contemporary upgrades, yet entertaining the flare of the original build. Concrete floors add to the rustic look, while upgraded counters, kitchen, fixtures and sink give way to newer era vibes. Upgraded stainless appliances, washer and dryer hookups in unit, huge bedrooms, tons of closets, parking ramp parking spot and close to everything downtown. Elevator to the second floor, same level as the rooftop patio, complements of your monthly dues. Don't forget the fitness center located on the first floor, as well as the skywalk taking you to everything downtown. Pets and rentals allowed with minimal restrictions, internet, secured building and cable are additional bonuses included in the monthly dues. If you like privacy, yet close to everything, this unit is for you. Hurry! All appliances stay!!
Contact an agent
Home facts
- Year built:1990
- Listing Id #:2501465
- Added:160 day(s) ago
- Updated:July 29, 2025 at 10:44 PM
Rooms and interior
- Bedrooms:2
- Total bathrooms:2
- Full bathrooms:2
- Living area:870 sq. ft.
Heating and cooling
- Cooling:Zoned
- Heating:Zoned
Structure and exterior
- Year built:1990
- Building area:870 sq. ft.
Schools
- High school:Washington
- Middle school:McKinley
- Elementary school:Grant Wood
Utilities
- Water:Public
Finances and disclosures
- Price:$89,000
- Price per sq. ft.:$102.3
- Tax amount:$1,494
New listings near 400 1st Street Se #203
- New
 $139,000Active3 beds 1 baths1,248 sq. ft.
$139,000Active3 beds 1 baths1,248 sq. ft.1433 7th Ave, Cedar Rapids, IA 42403
MLS# 2507029Listed by: SKOGMAN REALTY - New
 $312,500Active4 beds 2 baths1,934 sq. ft.
$312,500Active4 beds 2 baths1,934 sq. ft.3731 Rogers Road Nw, Cedar Rapids, IA 52405
MLS# 2507027Listed by: PINNACLE REALTY LLC - New
 $130,000Active3 beds 1 baths1,008 sq. ft.
$130,000Active3 beds 1 baths1,008 sq. ft.1073 G Avenue Nw, Cedar Rapids, IA 52405
MLS# 2507001Listed by: PINNACLE REALTY LLC - New
 $269,990Active3 beds 2 baths1,639 sq. ft.
$269,990Active3 beds 2 baths1,639 sq. ft.8615 Harrington Drive Ne, Cedar Rapids, IA 52402
MLS# 2507005Listed by: EPIQUE REALTY - New
 $161,500Active4 beds 2 baths1,550 sq. ft.
$161,500Active4 beds 2 baths1,550 sq. ft.914 6th Street Sw, Cedar Rapids, IA 52404
MLS# 2507021Listed by: RE/MAX CONCEPTS - New
 $169,950Active2 beds 1 baths763 sq. ft.
$169,950Active2 beds 1 baths763 sq. ft.3909 B Avenue Ne, Cedar Rapids, IA 52402
MLS# 2507014Listed by: GRAF REAL ESTATE, ERA POWERED - New
 $210,000Active3 beds 2 baths1,505 sq. ft.
$210,000Active3 beds 2 baths1,505 sq. ft.1226 N Street Sw, Cedar Rapids, IA 52404
MLS# 2507015Listed by: PINNACLE REALTY LLC - New
 $329,900Active3 beds 3 baths2,220 sq. ft.
$329,900Active3 beds 3 baths2,220 sq. ft.4310 Banar Avenue Sw, Cedar Rapids, IA 52404
MLS# 2507007Listed by: PINNACLE REALTY LLC - New
 $189,900Active3 beds 2 baths1,232 sq. ft.
$189,900Active3 beds 2 baths1,232 sq. ft.826 Daniels Street Ne, Cedar Rapids, IA 52402
MLS# 2507003Listed by: PINNACLE REALTY LLC - Open Sun, 1 to 2:30pmNew
 $279,950Active3 beds 2 baths2,013 sq. ft.
$279,950Active3 beds 2 baths2,013 sq. ft.2532 NE Glen Elm Drive Ne, Cedar Rapids, IA 52402
MLS# 2506987Listed by: KEY REALTY
