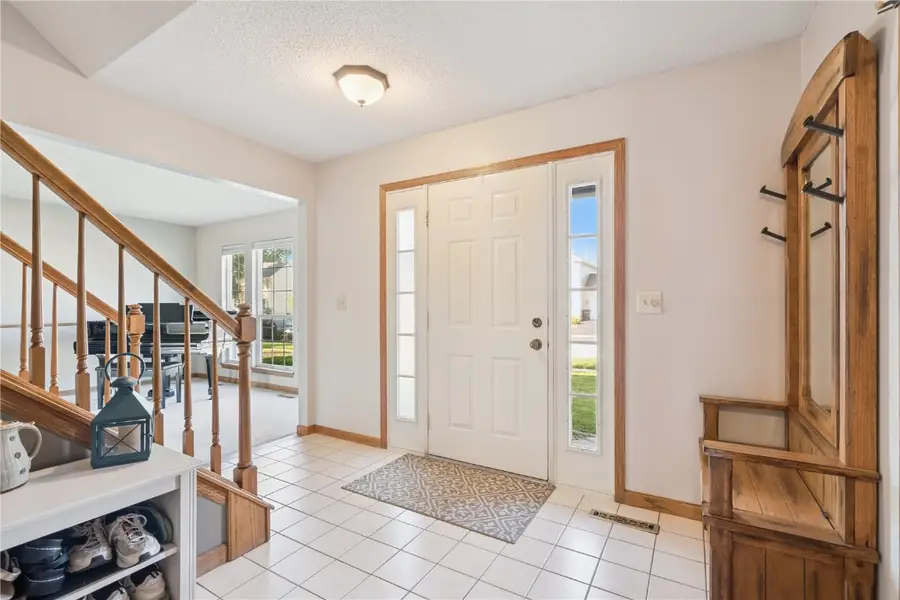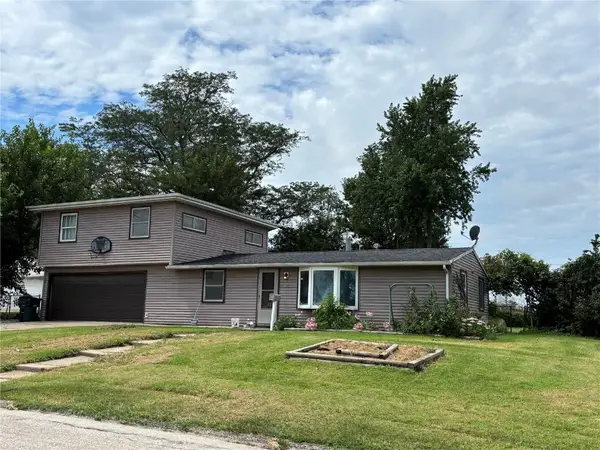405 Stoney Creek Road Nw, Cedar Rapids, IA 52405
Local realty services provided by:Graf Real Estate ERA Powered



Listed by:
- mike graf-graf home selling teamgraf real estate, era powered
MLS#:2506218
Source:IA_CRAAR
Price summary
- Price:$369,950
- Price per sq. ft.:$112.11
About this home
Remarks Welcome to this well-maintained 2-story home offering over 3,000 square feet of finished living space in a desirable Cedar Rapids neighborhood, just minutes from Highway 100 and local amenities. The main level features a spacious open-concept kitchen and living room, perfect for everyday living and entertaining. Just off the kitchen is a 3-seasons porch overlooking the backyard, providing additional space to relax and enjoy the view. A formal dining room and a flex room—ideal for a home office, den, or music room—add versatility to the layout. The main floor also includes a convenient half bath and laundry room located near the entry from the 2-car attached garage. Upstairs offers 4 generously sized bedrooms, including a large primary suite with vaulted ceilings, a cozy reading nook, and a private en suite bath. A second full bathroom serves the additional bedrooms. The upper level is equipped with zoned heating and cooling for added comfort and energy efficiency. The finished lower level includes a full bath, rec room and bonus room-great for a home gym, playroom, or extra living space. Schedule a showing today to see all this home offers!
Contact an agent
Home facts
- Year built:1991
- Listing Id #:2506218
- Added:29 day(s) ago
- Updated:July 26, 2025 at 07:13 AM
Rooms and interior
- Bedrooms:4
- Total bathrooms:4
- Full bathrooms:3
- Half bathrooms:1
- Living area:3,300 sq. ft.
Heating and cooling
- Cooling:Zoned
- Heating:Zoned
Structure and exterior
- Year built:1991
- Building area:3,300 sq. ft.
- Lot area:0.23 Acres
Schools
- High school:Jefferson
- Middle school:Taft
- Elementary school:WestWillow
Utilities
- Water:Public
Finances and disclosures
- Price:$369,950
- Price per sq. ft.:$112.11
- Tax amount:$6,555
New listings near 405 Stoney Creek Road Nw
- New
 $130,000Active3 beds 1 baths1,008 sq. ft.
$130,000Active3 beds 1 baths1,008 sq. ft.1073 G Avenue Nw, Cedar Rapids, IA 52405
MLS# 2507001Listed by: PINNACLE REALTY LLC - New
 $269,990Active3 beds 2 baths1,639 sq. ft.
$269,990Active3 beds 2 baths1,639 sq. ft.8615 Harrington Drive Ne, Cedar Rapids, IA 52402
MLS# 2507005Listed by: EPIQUE REALTY - New
 $161,500Active4 beds 2 baths1,550 sq. ft.
$161,500Active4 beds 2 baths1,550 sq. ft.914 6th Street Sw, Cedar Rapids, IA 52404
MLS# 2507021Listed by: RE/MAX CONCEPTS - New
 $169,950Active2 beds 1 baths763 sq. ft.
$169,950Active2 beds 1 baths763 sq. ft.3909 B Avenue Ne, Cedar Rapids, IA 52402
MLS# 2507014Listed by: GRAF REAL ESTATE, ERA POWERED - New
 $210,000Active3 beds 2 baths1,505 sq. ft.
$210,000Active3 beds 2 baths1,505 sq. ft.1226 N Street Sw, Cedar Rapids, IA 52404
MLS# 2507015Listed by: PINNACLE REALTY LLC - New
 $329,900Active3 beds 3 baths2,220 sq. ft.
$329,900Active3 beds 3 baths2,220 sq. ft.4310 Banar Avenue Sw, Cedar Rapids, IA 52404
MLS# 2507007Listed by: PINNACLE REALTY LLC - New
 $189,900Active3 beds 2 baths1,232 sq. ft.
$189,900Active3 beds 2 baths1,232 sq. ft.826 Daniels Street Ne, Cedar Rapids, IA 52402
MLS# 2507003Listed by: PINNACLE REALTY LLC - New
 $279,950Active3 beds 2 baths2,013 sq. ft.
$279,950Active3 beds 2 baths2,013 sq. ft.2532 NE Glen Elm Drive Ne, Cedar Rapids, IA 52402
MLS# 2506987Listed by: KEY REALTY - New
 $200,000Active2 beds 2 baths1,315 sq. ft.
$200,000Active2 beds 2 baths1,315 sq. ft.705 E Post Road Se #1, Cedar Rapids, IA 52403
MLS# 2506985Listed by: RE/MAX CONCEPTS - New
 $185,000Active4 beds 2 baths1,506 sq. ft.
$185,000Active4 beds 2 baths1,506 sq. ft.5600 Klinger Street Sw, Cedar Rapids, IA 52404
MLS# 2506986Listed by: SKOGMAN REALTY
