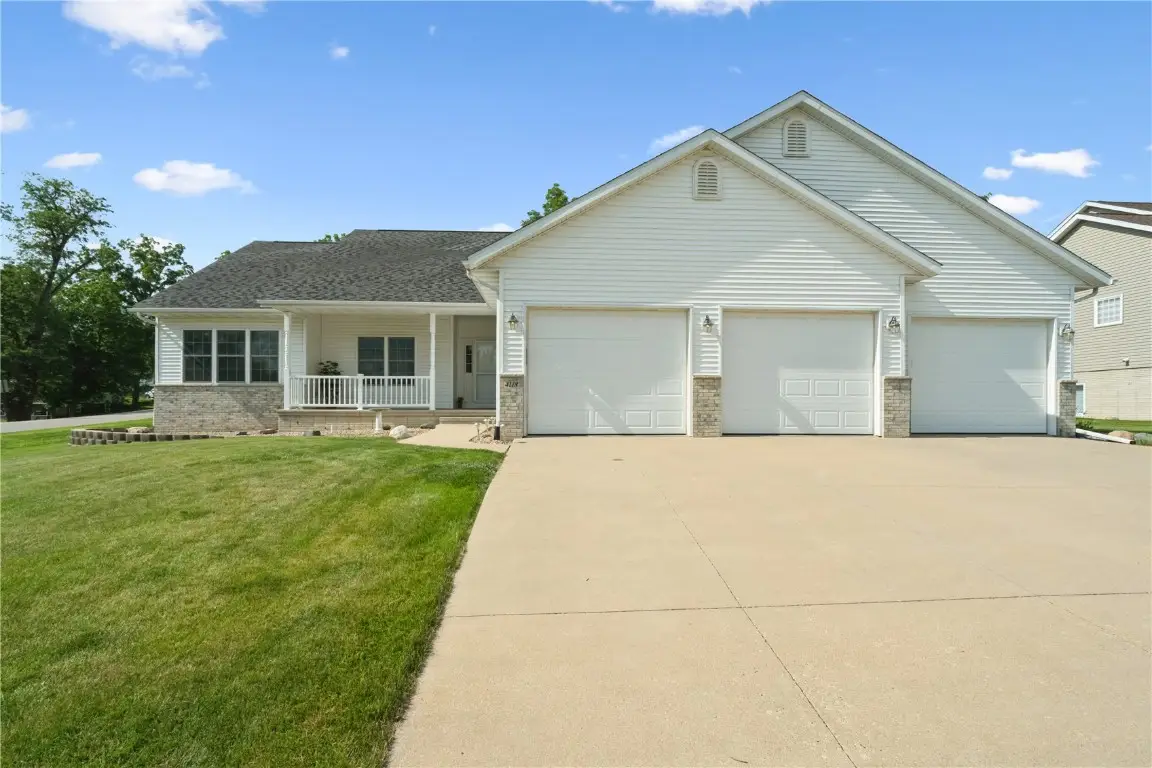4118 Paradise Court Nw, Cedar Rapids, IA 52405
Local realty services provided by:Graf Real Estate ERA Powered



4118 Paradise Court Nw,Cedar Rapids, IA 52405
$415,000
- 3 Beds
- 3 Baths
- 3,387 sq. ft.
- Single family
- Active
Listed by:sara hudson
Office:realty87
MLS#:2505942
Source:IA_CRAAR
Price summary
- Price:$415,000
- Price per sq. ft.:$122.53
About this home
The spacious ranch you’ve been waiting for! Tucked away on a cul-de-sac, this 3 bedroom, 3 bathroom home offers the perfect blend of comfort and functionality. Enjoy your morning coffee on the welcoming front porch before stepping inside to the open-concept main living area. The kitchen flows seamlessly into a nice sized dining space with plenty of room for a full-sized table. The back door off the dining room opens to a beautiful stamped concrete patio for your backyard oasis. Downstairs, you’ll find a large family room with a cozy gas fireplace and a wet bar, perfect for entertaining. There’s also a 4th non-conforming bedroom that makes a great guest room, home office, or gym. Car lovers and hobbyists will be thrilled with the oversized garage, featuring 8’x10’ doors and a 32’ deep third stall offering incredible storage and workspace potential. Stellar location with seclusion but also a quick drive to Edgewood Rd!
Contact an agent
Home facts
- Year built:2003
- Listing Id #:2505942
- Added:38 day(s) ago
- Updated:August 12, 2025 at 10:10 PM
Rooms and interior
- Bedrooms:3
- Total bathrooms:3
- Full bathrooms:3
- Living area:3,387 sq. ft.
Heating and cooling
- Heating:Gas
Structure and exterior
- Year built:2003
- Building area:3,387 sq. ft.
- Lot area:0.4 Acres
Schools
- High school:Kennedy
- Middle school:Taft
- Elementary school:Maple Grove
Utilities
- Water:Public
Finances and disclosures
- Price:$415,000
- Price per sq. ft.:$122.53
- Tax amount:$6,989
New listings near 4118 Paradise Court Nw
- New
 $139,000Active3 beds 1 baths1,248 sq. ft.
$139,000Active3 beds 1 baths1,248 sq. ft.1433 7th Ave, Cedar Rapids, IA 42403
MLS# 2507029Listed by: SKOGMAN REALTY - New
 $312,500Active4 beds 2 baths1,934 sq. ft.
$312,500Active4 beds 2 baths1,934 sq. ft.3731 Rogers Road Nw, Cedar Rapids, IA 52405
MLS# 2507027Listed by: PINNACLE REALTY LLC - New
 $130,000Active3 beds 1 baths1,008 sq. ft.
$130,000Active3 beds 1 baths1,008 sq. ft.1073 G Avenue Nw, Cedar Rapids, IA 52405
MLS# 2507001Listed by: PINNACLE REALTY LLC - New
 $269,990Active3 beds 2 baths1,639 sq. ft.
$269,990Active3 beds 2 baths1,639 sq. ft.8615 Harrington Drive Ne, Cedar Rapids, IA 52402
MLS# 2507005Listed by: EPIQUE REALTY - New
 $161,500Active4 beds 2 baths1,550 sq. ft.
$161,500Active4 beds 2 baths1,550 sq. ft.914 6th Street Sw, Cedar Rapids, IA 52404
MLS# 2507021Listed by: RE/MAX CONCEPTS - New
 $169,950Active2 beds 1 baths763 sq. ft.
$169,950Active2 beds 1 baths763 sq. ft.3909 B Avenue Ne, Cedar Rapids, IA 52402
MLS# 2507014Listed by: GRAF REAL ESTATE, ERA POWERED - New
 $210,000Active3 beds 2 baths1,505 sq. ft.
$210,000Active3 beds 2 baths1,505 sq. ft.1226 N Street Sw, Cedar Rapids, IA 52404
MLS# 2507015Listed by: PINNACLE REALTY LLC - New
 $329,900Active3 beds 3 baths2,220 sq. ft.
$329,900Active3 beds 3 baths2,220 sq. ft.4310 Banar Avenue Sw, Cedar Rapids, IA 52404
MLS# 2507007Listed by: PINNACLE REALTY LLC - New
 $189,900Active3 beds 2 baths1,232 sq. ft.
$189,900Active3 beds 2 baths1,232 sq. ft.826 Daniels Street Ne, Cedar Rapids, IA 52402
MLS# 2507003Listed by: PINNACLE REALTY LLC - Open Sun, 1 to 2:30pmNew
 $279,950Active3 beds 2 baths2,013 sq. ft.
$279,950Active3 beds 2 baths2,013 sq. ft.2532 NE Glen Elm Drive Ne, Cedar Rapids, IA 52402
MLS# 2506987Listed by: KEY REALTY
