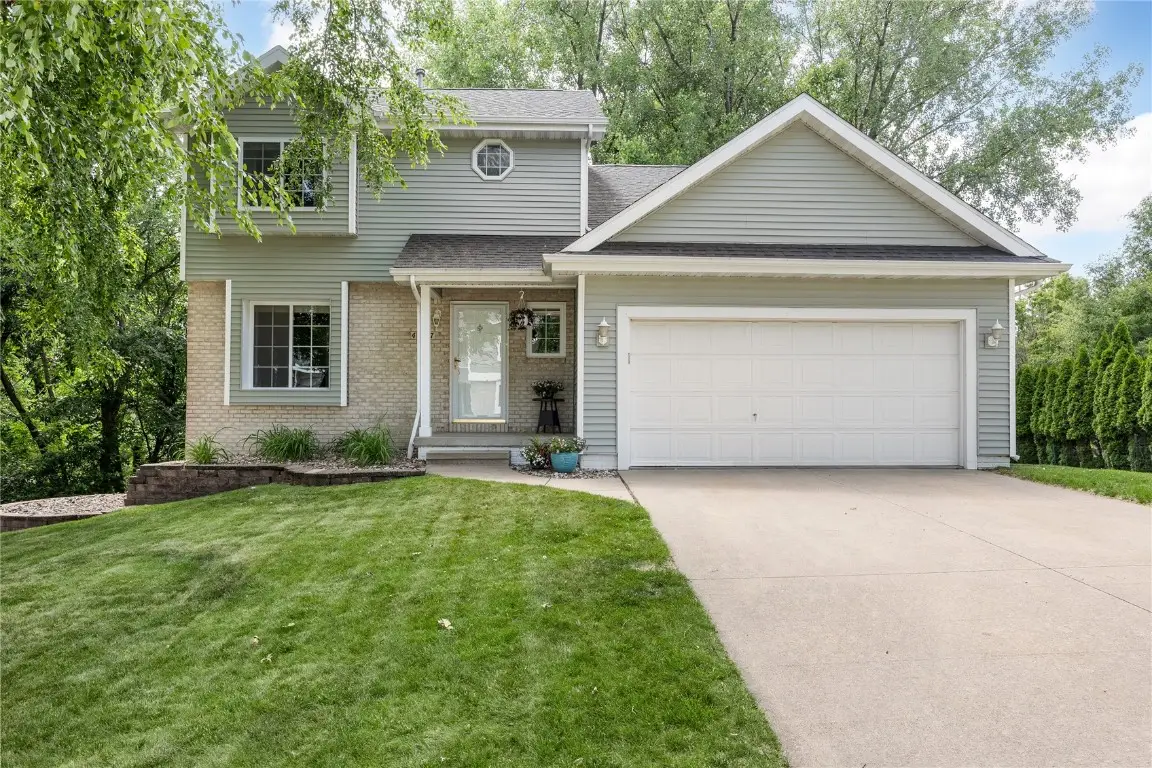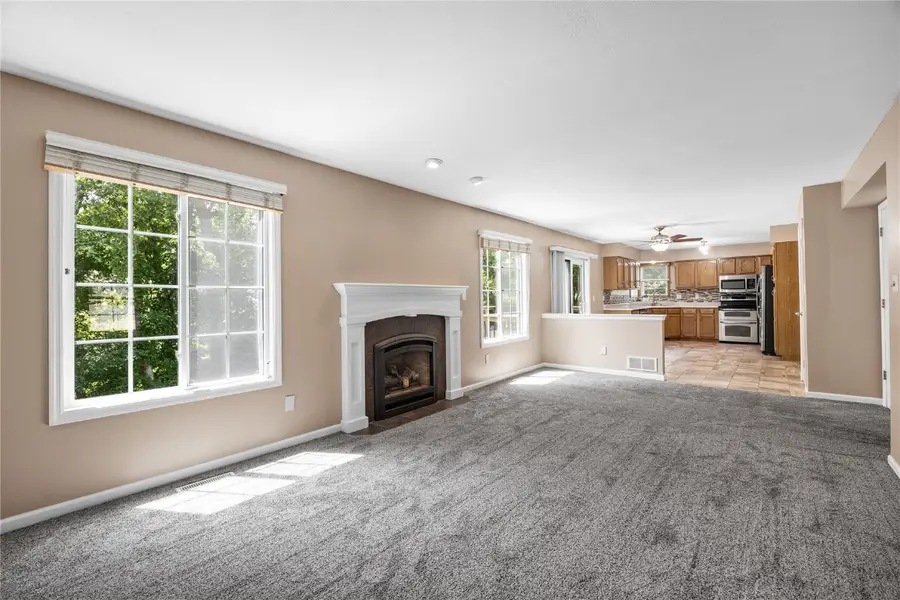4127 Harwood Drive Ne, Cedar Rapids, IA 52411
Local realty services provided by:Graf Real Estate ERA Powered



4127 Harwood Drive Ne,Cedar Rapids, IA 52411
$300,000
- 3 Beds
- 3 Baths
- 2,421 sq. ft.
- Single family
- Pending
Listed by:amy starr
Office:keller williams legacy group
MLS#:2504535
Source:IA_CRAAR
Price summary
- Price:$300,000
- Price per sq. ft.:$123.92
- Monthly HOA dues:$11.67
About this home
Beautiful 2 story home on a tree-lined lot in a great location. New siding on home! Kitchen has stainless appliances, an eat-in dining area, as well as a new refrigerator, dishwasher & flooring. Sliding doors off the kitchen open to an expansive, maintenance-free deck overlooking the wooded backyard. Great room includes a gas fireplace and French doors that lead to a space perfect for a playroom, living room or formal dining room. There are three bedrooms on the upper level and two full baths. The primary bedroom has an ensuite bath & two walk-in closets. Laundry is conveniently located near the bedrooms & the washer/dryer stay with the home. Walkout lower level includes a bonus nook at the base of the stairs, large rec room, kitchenette area, and a slider to the backyard. Yard is fully fenced and includes a shed. Stairs from the deck above lead down to the extra large lower level patio. This Riverbend neighborhood is home to a well-maintained nature trail, ideal for both morning runs & evening strolls. Home is located less than 5 minutes from the city golf course, grocery store/retail, I-380, Kennedy & Xavier High Schools and the new locations for Regis Middle School and Cedar Rapids Prep Charter School.
Contact an agent
Home facts
- Year built:1993
- Listing Id #:2504535
- Added:56 day(s) ago
- Updated:July 26, 2025 at 07:13 AM
Rooms and interior
- Bedrooms:3
- Total bathrooms:3
- Full bathrooms:2
- Half bathrooms:1
- Living area:2,421 sq. ft.
Heating and cooling
- Heating:Gas
Structure and exterior
- Year built:1993
- Building area:2,421 sq. ft.
- Lot area:0.2 Acres
Schools
- High school:Kennedy
- Middle school:Taft
- Elementary school:Maple Grove
Utilities
- Water:Public
Finances and disclosures
- Price:$300,000
- Price per sq. ft.:$123.92
- Tax amount:$4,518
New listings near 4127 Harwood Drive Ne
- New
 $139,000Active3 beds 1 baths1,248 sq. ft.
$139,000Active3 beds 1 baths1,248 sq. ft.1433 7th Ave, Cedar Rapids, IA 42403
MLS# 2507029Listed by: SKOGMAN REALTY - New
 $312,500Active4 beds 2 baths1,934 sq. ft.
$312,500Active4 beds 2 baths1,934 sq. ft.3731 Rogers Road Nw, Cedar Rapids, IA 52405
MLS# 2507027Listed by: PINNACLE REALTY LLC - New
 $130,000Active3 beds 1 baths1,008 sq. ft.
$130,000Active3 beds 1 baths1,008 sq. ft.1073 G Avenue Nw, Cedar Rapids, IA 52405
MLS# 2507001Listed by: PINNACLE REALTY LLC - New
 $269,990Active3 beds 2 baths1,639 sq. ft.
$269,990Active3 beds 2 baths1,639 sq. ft.8615 Harrington Drive Ne, Cedar Rapids, IA 52402
MLS# 2507005Listed by: EPIQUE REALTY - New
 $161,500Active4 beds 2 baths1,550 sq. ft.
$161,500Active4 beds 2 baths1,550 sq. ft.914 6th Street Sw, Cedar Rapids, IA 52404
MLS# 2507021Listed by: RE/MAX CONCEPTS - New
 $169,950Active2 beds 1 baths763 sq. ft.
$169,950Active2 beds 1 baths763 sq. ft.3909 B Avenue Ne, Cedar Rapids, IA 52402
MLS# 2507014Listed by: GRAF REAL ESTATE, ERA POWERED - New
 $210,000Active3 beds 2 baths1,505 sq. ft.
$210,000Active3 beds 2 baths1,505 sq. ft.1226 N Street Sw, Cedar Rapids, IA 52404
MLS# 2507015Listed by: PINNACLE REALTY LLC - New
 $329,900Active3 beds 3 baths2,220 sq. ft.
$329,900Active3 beds 3 baths2,220 sq. ft.4310 Banar Avenue Sw, Cedar Rapids, IA 52404
MLS# 2507007Listed by: PINNACLE REALTY LLC - New
 $189,900Active3 beds 2 baths1,232 sq. ft.
$189,900Active3 beds 2 baths1,232 sq. ft.826 Daniels Street Ne, Cedar Rapids, IA 52402
MLS# 2507003Listed by: PINNACLE REALTY LLC - Open Sun, 1 to 2:30pmNew
 $279,950Active3 beds 2 baths2,013 sq. ft.
$279,950Active3 beds 2 baths2,013 sq. ft.2532 NE Glen Elm Drive Ne, Cedar Rapids, IA 52402
MLS# 2506987Listed by: KEY REALTY
