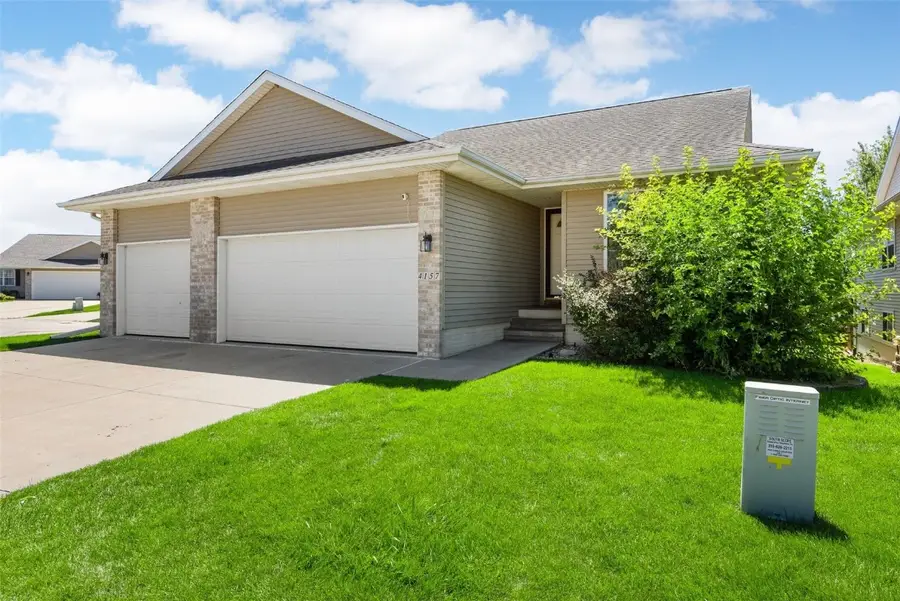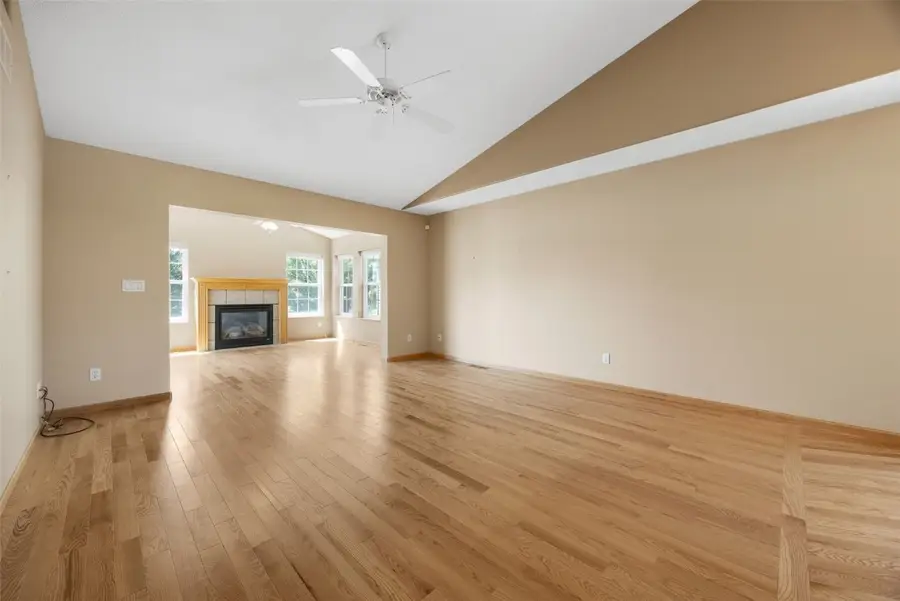4157 Lakeview Drive Sw, Cedar Rapids, IA 52404
Local realty services provided by:Graf Real Estate ERA Powered



Listed by:rachel koth
Office:keller williams legacy group
MLS#:2506286
Source:IA_CRAAR
Price summary
- Price:$250,000
- Price per sq. ft.:$143.6
- Monthly HOA dues:$300
About this home
Where the sunroom steals the show—and the storage seals the deal. This zero-lot condo sits on a quiet cul-de-sac just off Beverly Rd SW, offering over 1,700 square feet of finished space with a walkout lower level and green space views.
Vaulted ceilings and hardwood floors create a bright, open main level. The kitchen features solid-surface counters, ample cabinetry, and a breakfast bar that opens to the dining and living areas. The sunroom with gas fireplace leads to a deck—ideal for morning coffee or evening unwinding.
The main level also includes a primary suite with walk-in closet and dual vanity, a second bedroom, half bath, and main floor laundry. The finished lower level adds a third bedroom, third full bath, large second living area, and expansive unfinished storage or workshop space.
Additional perks: heated three-stall garage, all appliances included, and HOA-covered lawn care and snow removal. Quick access to Kirkwood, Hwy 30, I-380, Edgewood Rd, and Westdale shopping.
Schedule your showing—this one checks boxes you didn’t know you had.
Contact an agent
Home facts
- Year built:2001
- Listing Id #:2506286
- Added:21 day(s) ago
- Updated:July 28, 2025 at 09:42 PM
Rooms and interior
- Bedrooms:3
- Total bathrooms:3
- Full bathrooms:2
- Half bathrooms:1
- Living area:1,741 sq. ft.
Heating and cooling
- Heating:Gas
Structure and exterior
- Year built:2001
- Building area:1,741 sq. ft.
Schools
- High school:College Comm
- Middle school:College Comm
- Elementary school:College Comm
Utilities
- Water:Public
Finances and disclosures
- Price:$250,000
- Price per sq. ft.:$143.6
- Tax amount:$5,264
New listings near 4157 Lakeview Drive Sw
- New
 $139,000Active3 beds 1 baths1,248 sq. ft.
$139,000Active3 beds 1 baths1,248 sq. ft.1433 7th Ave, Cedar Rapids, IA 42403
MLS# 2507029Listed by: SKOGMAN REALTY - New
 $312,500Active4 beds 2 baths1,934 sq. ft.
$312,500Active4 beds 2 baths1,934 sq. ft.3731 Rogers Road Nw, Cedar Rapids, IA 52405
MLS# 2507027Listed by: PINNACLE REALTY LLC - New
 $130,000Active3 beds 1 baths1,008 sq. ft.
$130,000Active3 beds 1 baths1,008 sq. ft.1073 G Avenue Nw, Cedar Rapids, IA 52405
MLS# 2507001Listed by: PINNACLE REALTY LLC - New
 $269,990Active3 beds 2 baths1,639 sq. ft.
$269,990Active3 beds 2 baths1,639 sq. ft.8615 Harrington Drive Ne, Cedar Rapids, IA 52402
MLS# 2507005Listed by: EPIQUE REALTY - New
 $161,500Active4 beds 2 baths1,550 sq. ft.
$161,500Active4 beds 2 baths1,550 sq. ft.914 6th Street Sw, Cedar Rapids, IA 52404
MLS# 2507021Listed by: RE/MAX CONCEPTS - New
 $169,950Active2 beds 1 baths763 sq. ft.
$169,950Active2 beds 1 baths763 sq. ft.3909 B Avenue Ne, Cedar Rapids, IA 52402
MLS# 2507014Listed by: GRAF REAL ESTATE, ERA POWERED - New
 $210,000Active3 beds 2 baths1,505 sq. ft.
$210,000Active3 beds 2 baths1,505 sq. ft.1226 N Street Sw, Cedar Rapids, IA 52404
MLS# 2507015Listed by: PINNACLE REALTY LLC - New
 $329,900Active3 beds 3 baths2,220 sq. ft.
$329,900Active3 beds 3 baths2,220 sq. ft.4310 Banar Avenue Sw, Cedar Rapids, IA 52404
MLS# 2507007Listed by: PINNACLE REALTY LLC - New
 $189,900Active3 beds 2 baths1,232 sq. ft.
$189,900Active3 beds 2 baths1,232 sq. ft.826 Daniels Street Ne, Cedar Rapids, IA 52402
MLS# 2507003Listed by: PINNACLE REALTY LLC - Open Sun, 1 to 2:30pmNew
 $279,950Active3 beds 2 baths2,013 sq. ft.
$279,950Active3 beds 2 baths2,013 sq. ft.2532 NE Glen Elm Drive Ne, Cedar Rapids, IA 52402
MLS# 2506987Listed by: KEY REALTY
