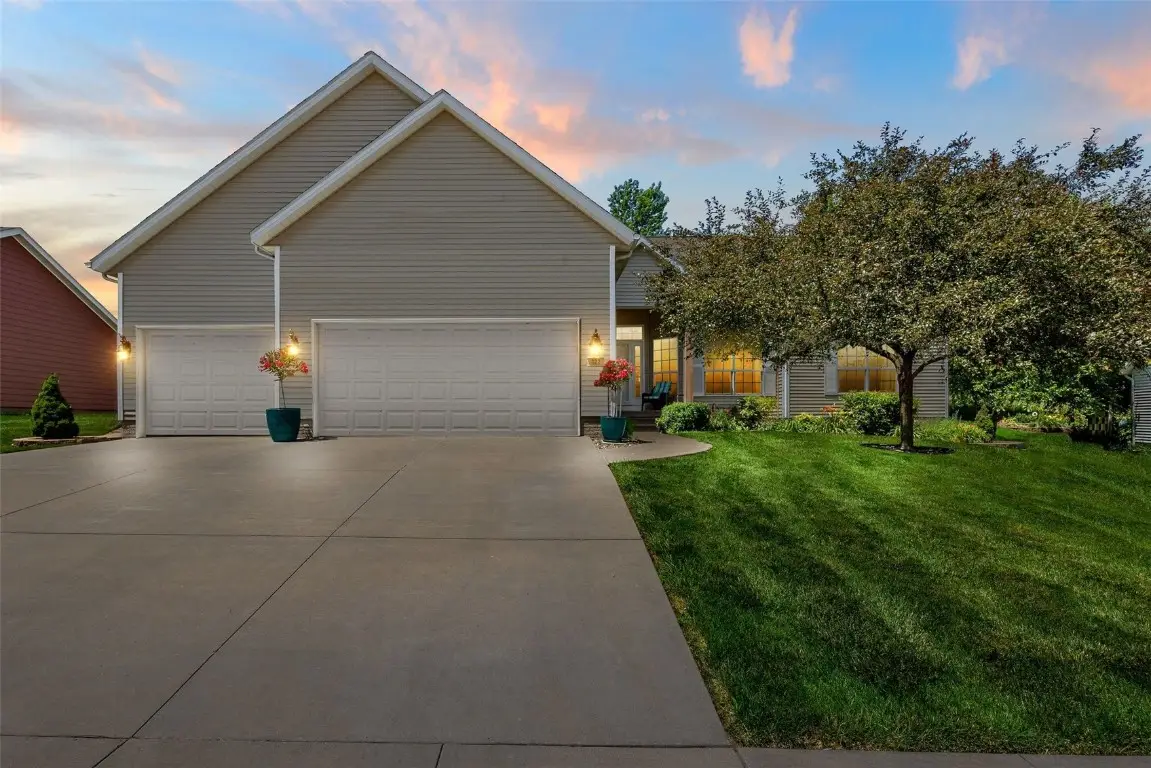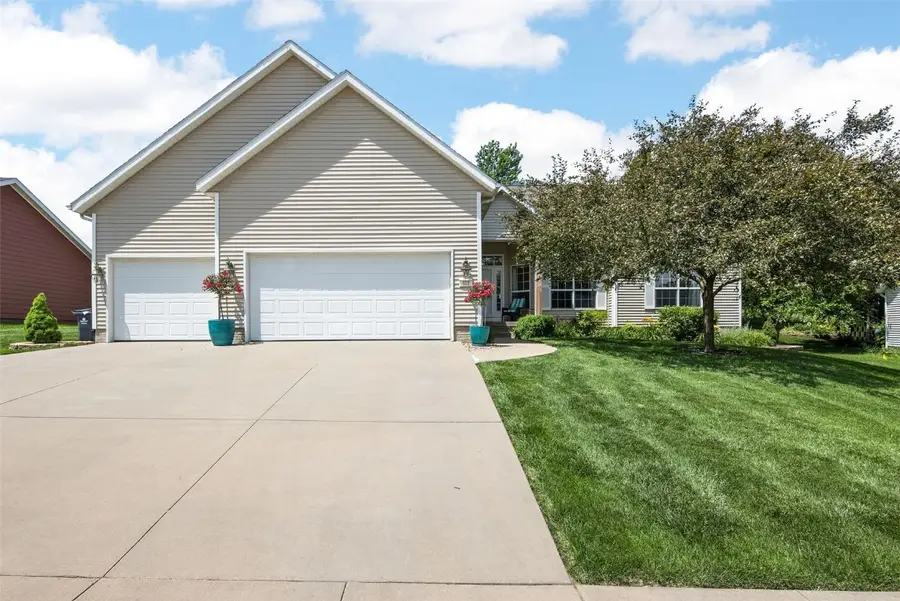422 Rock Ridge Road Nw, Cedar Rapids, IA 52405
Local realty services provided by:Graf Real Estate ERA Powered



Listed by:mary chmelicek
Office:skogman realty
MLS#:2505901
Source:IA_CRAAR
Price summary
- Price:$479,000
- Price per sq. ft.:$122.51
About this home
Welcome Home to this meticulously well maintained one-owner home! Every detail was well thought out when this home was built including the huge pantry & spacious main floor laundry area w/ plenty of cabinets & storage. Featuring an open concept floor plan this sprawling ranch has an inviting wall of windows offering tons of light off the great room & kitchen. Split bedroom floor plan offers large bedrooms & closets that are hard to find in newer homes plus a main floor office for those working from home. New solid surface flooring throughout the main level & the primary suite is a sanctuary. Large bedroom, double vanity, stunning walk-in tiled shower or enjoy an evening soaking in the jacuzzi tub. This home has been extensively landscaped so don't forget to step outside and take a walk around as its a true oasis! The lower level is the space to entertain with a large family room to watch the game, a wet bar, 2 beverage refrigerators, lots of cabinets and a massive amount of storage space in this home. If you have a hobby, this is the perfect space w/ 2 non-conforming additional rooms in the lower level plus a full bathroom. A few updates include flooring, refrigerator, windows, water heater, roof, all new blown in insulation R-49 and more!
Contact an agent
Home facts
- Year built:2004
- Listing Id #:2505901
- Added:36 day(s) ago
- Updated:July 29, 2025 at 05:43 PM
Rooms and interior
- Bedrooms:5
- Total bathrooms:3
- Full bathrooms:3
- Living area:3,910 sq. ft.
Heating and cooling
- Heating:Gas
Structure and exterior
- Year built:2004
- Building area:3,910 sq. ft.
- Lot area:0.29 Acres
Schools
- High school:Jefferson
- Middle school:Taft
- Elementary school:WestWillow
Utilities
- Water:Public
Finances and disclosures
- Price:$479,000
- Price per sq. ft.:$122.51
- Tax amount:$7,119
New listings near 422 Rock Ridge Road Nw
- New
 $139,000Active3 beds 1 baths1,248 sq. ft.
$139,000Active3 beds 1 baths1,248 sq. ft.1433 7th Ave, Cedar Rapids, IA 42403
MLS# 2507029Listed by: SKOGMAN REALTY - New
 $312,500Active4 beds 2 baths1,934 sq. ft.
$312,500Active4 beds 2 baths1,934 sq. ft.3731 Rogers Road Nw, Cedar Rapids, IA 52405
MLS# 2507027Listed by: PINNACLE REALTY LLC - New
 $130,000Active3 beds 1 baths1,008 sq. ft.
$130,000Active3 beds 1 baths1,008 sq. ft.1073 G Avenue Nw, Cedar Rapids, IA 52405
MLS# 2507001Listed by: PINNACLE REALTY LLC - New
 $269,990Active3 beds 2 baths1,639 sq. ft.
$269,990Active3 beds 2 baths1,639 sq. ft.8615 Harrington Drive Ne, Cedar Rapids, IA 52402
MLS# 2507005Listed by: EPIQUE REALTY - New
 $161,500Active4 beds 2 baths1,550 sq. ft.
$161,500Active4 beds 2 baths1,550 sq. ft.914 6th Street Sw, Cedar Rapids, IA 52404
MLS# 2507021Listed by: RE/MAX CONCEPTS - New
 $169,950Active2 beds 1 baths763 sq. ft.
$169,950Active2 beds 1 baths763 sq. ft.3909 B Avenue Ne, Cedar Rapids, IA 52402
MLS# 2507014Listed by: GRAF REAL ESTATE, ERA POWERED - New
 $210,000Active3 beds 2 baths1,505 sq. ft.
$210,000Active3 beds 2 baths1,505 sq. ft.1226 N Street Sw, Cedar Rapids, IA 52404
MLS# 2507015Listed by: PINNACLE REALTY LLC - New
 $329,900Active3 beds 3 baths2,220 sq. ft.
$329,900Active3 beds 3 baths2,220 sq. ft.4310 Banar Avenue Sw, Cedar Rapids, IA 52404
MLS# 2507007Listed by: PINNACLE REALTY LLC - New
 $189,900Active3 beds 2 baths1,232 sq. ft.
$189,900Active3 beds 2 baths1,232 sq. ft.826 Daniels Street Ne, Cedar Rapids, IA 52402
MLS# 2507003Listed by: PINNACLE REALTY LLC - Open Sun, 1 to 2:30pmNew
 $279,950Active3 beds 2 baths2,013 sq. ft.
$279,950Active3 beds 2 baths2,013 sq. ft.2532 NE Glen Elm Drive Ne, Cedar Rapids, IA 52402
MLS# 2506987Listed by: KEY REALTY
