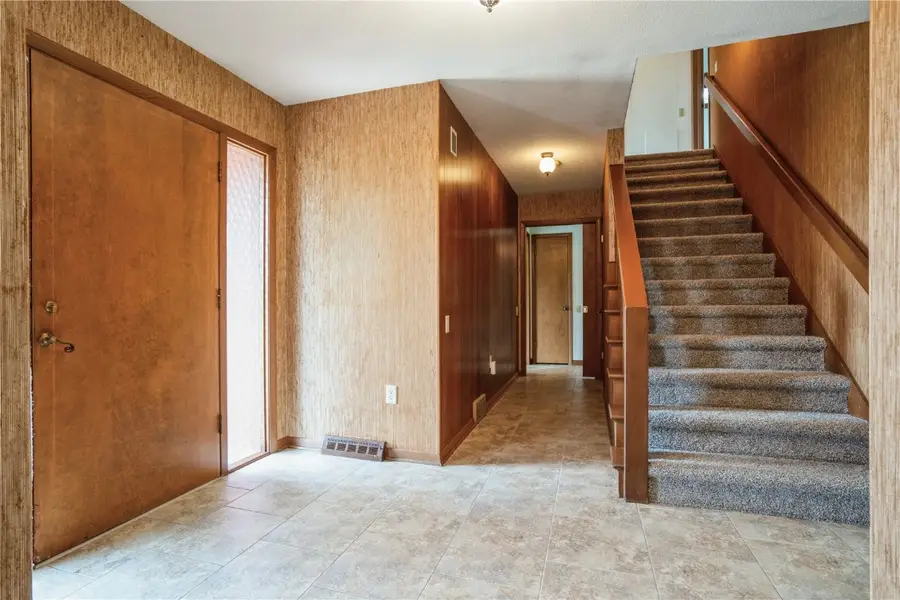4262 Fox Meadow Drive Se, Cedar Rapids, IA 52403
Local realty services provided by:Graf Real Estate ERA Powered



4262 Fox Meadow Drive Se,Cedar Rapids, IA 52403
$349,950
- 3 Beds
- 4 Baths
- 3,396 sq. ft.
- Single family
- Pending
Listed by:brook adkins
Office:realty87
MLS#:2505962
Source:IA_CRAAR
Price summary
- Price:$349,950
- Price per sq. ft.:$103.05
About this home
Tucked into Nature with Space to Grow, this private retreat is set on nearly an acre and built by the trusted Fashinpaur name. This solidly constructed 3-bedroom, 3.5-bath home offers timeless character, enduring quality, and room to roam—both inside and out. Step inside to discover fresh new carpet throughout the main and upper levels, with expansive living spaces filled with natural light and warm wood accents. Two stunning upstairs bedrooms feature vaulted ceilings, oversized triangle windows, large closets, a cozy study nook, and a shared full bath—ideal for guests or growing households. The spacious main-level primary suite offers large windows, an oversized walk-in closet, and a private bath with a walk-in shower. You'll love the inviting living room with a classic brick woodburning fireplace and rich paneling, a kitchen with solid cabinetry, and a dining space overlooking your peaceful backyard oasis. The adjoining family room offers access to the deck and yard, along with built-in shelving and extra storage. The finished lower level is full of versatility—featuring a second fireplace, a wet bar, secondary kitchen setup, laundry room, abundant storage, and generous space for a rec room, office, or workout area. A hidden staircase to the garage is a unique and functional bonus.
Enjoy unmatched privacy surrounded by mature trees—perfect for relaxing, entertaining, or simply watching the wildlife pass by. Nature lovers will also appreciate being within walking distance of the scenic Sac and Fox Trail, offering miles of serene hiking and biking.
Additional highlights include a 2-stall attached garage, thoughtful design details, and a flexible layout perfect for everyday life or hosting.
This is a rare opportunity you don’t want to miss—schedule your private tour today!
Contact an agent
Home facts
- Year built:1966
- Listing Id #:2505962
- Added:36 day(s) ago
- Updated:July 26, 2025 at 07:13 AM
Rooms and interior
- Bedrooms:3
- Total bathrooms:4
- Full bathrooms:3
- Half bathrooms:1
- Living area:3,396 sq. ft.
Heating and cooling
- Heating:Gas
Structure and exterior
- Year built:1966
- Building area:3,396 sq. ft.
- Lot area:0.94 Acres
Schools
- High school:Washington
- Middle school:Franklin
- Elementary school:Trailside
Utilities
- Water:Public
Finances and disclosures
- Price:$349,950
- Price per sq. ft.:$103.05
- Tax amount:$6,119
New listings near 4262 Fox Meadow Drive Se
- New
 $139,000Active3 beds 1 baths1,248 sq. ft.
$139,000Active3 beds 1 baths1,248 sq. ft.1433 7th Ave, Cedar Rapids, IA 42403
MLS# 2507029Listed by: SKOGMAN REALTY - New
 $312,500Active4 beds 2 baths1,934 sq. ft.
$312,500Active4 beds 2 baths1,934 sq. ft.3731 Rogers Road Nw, Cedar Rapids, IA 52405
MLS# 2507027Listed by: PINNACLE REALTY LLC - New
 $130,000Active3 beds 1 baths1,008 sq. ft.
$130,000Active3 beds 1 baths1,008 sq. ft.1073 G Avenue Nw, Cedar Rapids, IA 52405
MLS# 2507001Listed by: PINNACLE REALTY LLC - New
 $269,990Active3 beds 2 baths1,639 sq. ft.
$269,990Active3 beds 2 baths1,639 sq. ft.8615 Harrington Drive Ne, Cedar Rapids, IA 52402
MLS# 2507005Listed by: EPIQUE REALTY - New
 $161,500Active4 beds 2 baths1,550 sq. ft.
$161,500Active4 beds 2 baths1,550 sq. ft.914 6th Street Sw, Cedar Rapids, IA 52404
MLS# 2507021Listed by: RE/MAX CONCEPTS - New
 $169,950Active2 beds 1 baths763 sq. ft.
$169,950Active2 beds 1 baths763 sq. ft.3909 B Avenue Ne, Cedar Rapids, IA 52402
MLS# 2507014Listed by: GRAF REAL ESTATE, ERA POWERED - New
 $210,000Active3 beds 2 baths1,505 sq. ft.
$210,000Active3 beds 2 baths1,505 sq. ft.1226 N Street Sw, Cedar Rapids, IA 52404
MLS# 2507015Listed by: PINNACLE REALTY LLC - New
 $329,900Active3 beds 3 baths2,220 sq. ft.
$329,900Active3 beds 3 baths2,220 sq. ft.4310 Banar Avenue Sw, Cedar Rapids, IA 52404
MLS# 2507007Listed by: PINNACLE REALTY LLC - New
 $189,900Active3 beds 2 baths1,232 sq. ft.
$189,900Active3 beds 2 baths1,232 sq. ft.826 Daniels Street Ne, Cedar Rapids, IA 52402
MLS# 2507003Listed by: PINNACLE REALTY LLC - Open Sun, 1 to 2:30pmNew
 $279,950Active3 beds 2 baths2,013 sq. ft.
$279,950Active3 beds 2 baths2,013 sq. ft.2532 NE Glen Elm Drive Ne, Cedar Rapids, IA 52402
MLS# 2506987Listed by: KEY REALTY
