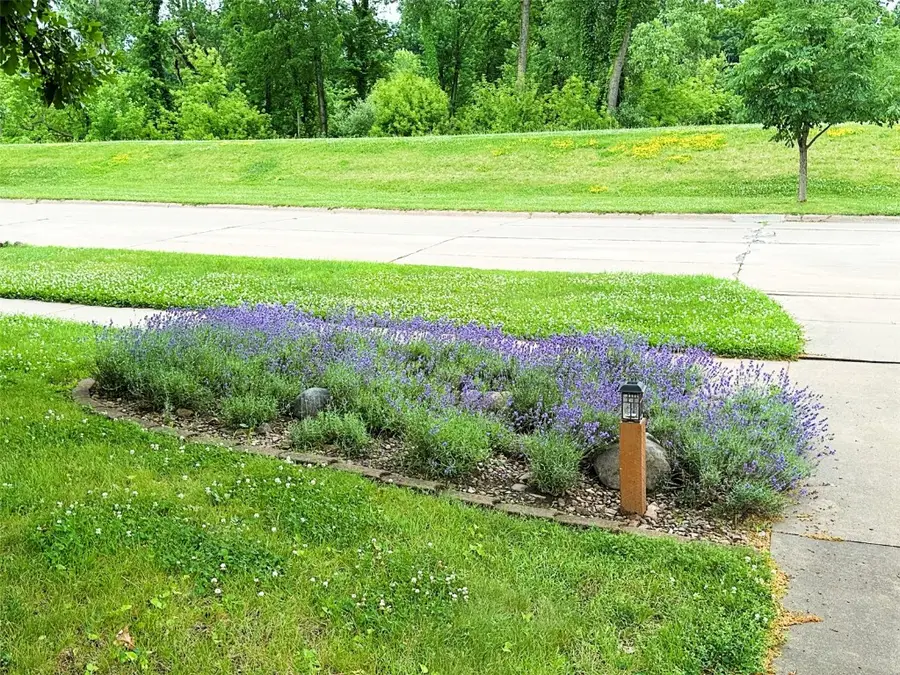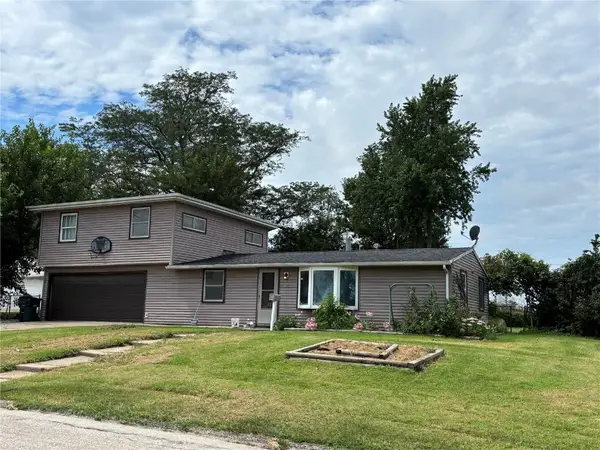4276 Cottage Grove Pkwy Se, Cedar Rapids, IA 52403
Local realty services provided by:Graf Real Estate ERA Powered



4276 Cottage Grove Pkwy Se,Cedar Rapids, IA 52403
$334,000
- 4 Beds
- 3 Baths
- 2,713 sq. ft.
- Single family
- Pending
Listed by:glenn linville
Office:realty87
MLS#:2506535
Source:IA_CRAAR
Price summary
- Price:$334,000
- Price per sq. ft.:$123.11
About this home
Welcome to your dream home in the heart of nature, prairie, and flower gardens! This rustic 2-story custom-built home features 2,713 sq ft finished, 4 bedrooms, 2.5 baths, large eat-in kitchen, and formal dining area. The main-level 12' x 20' primary bedroom includes a private en-suite. Upstairs features a 12' x 20' bedroom & a cozy 6' x 8' inset—ideal for reading or home office. Two additional large bedrooms are connected by a charming catwalk overlooking the vaulted great room and entry below. Enjoy warm hardwood floors, soaring ceilings with natural light from expansive windows that bring the outdoors in. Nestled over a half-acre in the desirable Sun Valley neighborhood, this home is next to the Sac and Fox Trail surrounded by 14+ acres of green space—ideal for hiking, fishing, exploring, and outdoor play. A rare blend of rustic charm, custom craftsmanship, and natural beauty—this is more than a home; it’s a lifestyle!
Contact an agent
Home facts
- Year built:1988
- Listing Id #:2506535
- Added:10 day(s) ago
- Updated:August 11, 2025 at 03:17 PM
Rooms and interior
- Bedrooms:4
- Total bathrooms:3
- Full bathrooms:2
- Half bathrooms:1
- Living area:2,713 sq. ft.
Heating and cooling
- Heating:Gas
Structure and exterior
- Year built:1988
- Building area:2,713 sq. ft.
- Lot area:0.51 Acres
Schools
- High school:Washington
- Middle school:Franklin
- Elementary school:Trailside
Utilities
- Water:Public
Finances and disclosures
- Price:$334,000
- Price per sq. ft.:$123.11
- Tax amount:$5,405
New listings near 4276 Cottage Grove Pkwy Se
- New
 $130,000Active3 beds 1 baths1,008 sq. ft.
$130,000Active3 beds 1 baths1,008 sq. ft.1073 G Avenue Nw, Cedar Rapids, IA 52405
MLS# 2507001Listed by: PINNACLE REALTY LLC - New
 $269,990Active3 beds 2 baths1,639 sq. ft.
$269,990Active3 beds 2 baths1,639 sq. ft.8615 Harrington Drive Ne, Cedar Rapids, IA 52402
MLS# 2507005Listed by: EPIQUE REALTY - New
 $161,500Active4 beds 2 baths1,550 sq. ft.
$161,500Active4 beds 2 baths1,550 sq. ft.914 6th Street Sw, Cedar Rapids, IA 52404
MLS# 2507021Listed by: RE/MAX CONCEPTS - New
 $169,950Active2 beds 1 baths763 sq. ft.
$169,950Active2 beds 1 baths763 sq. ft.3909 B Avenue Ne, Cedar Rapids, IA 52402
MLS# 2507014Listed by: GRAF REAL ESTATE, ERA POWERED - New
 $210,000Active3 beds 2 baths1,505 sq. ft.
$210,000Active3 beds 2 baths1,505 sq. ft.1226 N Street Sw, Cedar Rapids, IA 52404
MLS# 2507015Listed by: PINNACLE REALTY LLC - New
 $329,900Active3 beds 3 baths2,220 sq. ft.
$329,900Active3 beds 3 baths2,220 sq. ft.4310 Banar Avenue Sw, Cedar Rapids, IA 52404
MLS# 2507007Listed by: PINNACLE REALTY LLC - New
 $189,900Active3 beds 2 baths1,232 sq. ft.
$189,900Active3 beds 2 baths1,232 sq. ft.826 Daniels Street Ne, Cedar Rapids, IA 52402
MLS# 2507003Listed by: PINNACLE REALTY LLC - New
 $279,950Active3 beds 2 baths2,013 sq. ft.
$279,950Active3 beds 2 baths2,013 sq. ft.2532 NE Glen Elm Drive Ne, Cedar Rapids, IA 52402
MLS# 2506987Listed by: KEY REALTY - New
 $200,000Active2 beds 2 baths1,315 sq. ft.
$200,000Active2 beds 2 baths1,315 sq. ft.705 E Post Road Se #1, Cedar Rapids, IA 52403
MLS# 2506985Listed by: RE/MAX CONCEPTS - New
 $185,000Active4 beds 2 baths1,506 sq. ft.
$185,000Active4 beds 2 baths1,506 sq. ft.5600 Klinger Street Sw, Cedar Rapids, IA 52404
MLS# 2506986Listed by: SKOGMAN REALTY
