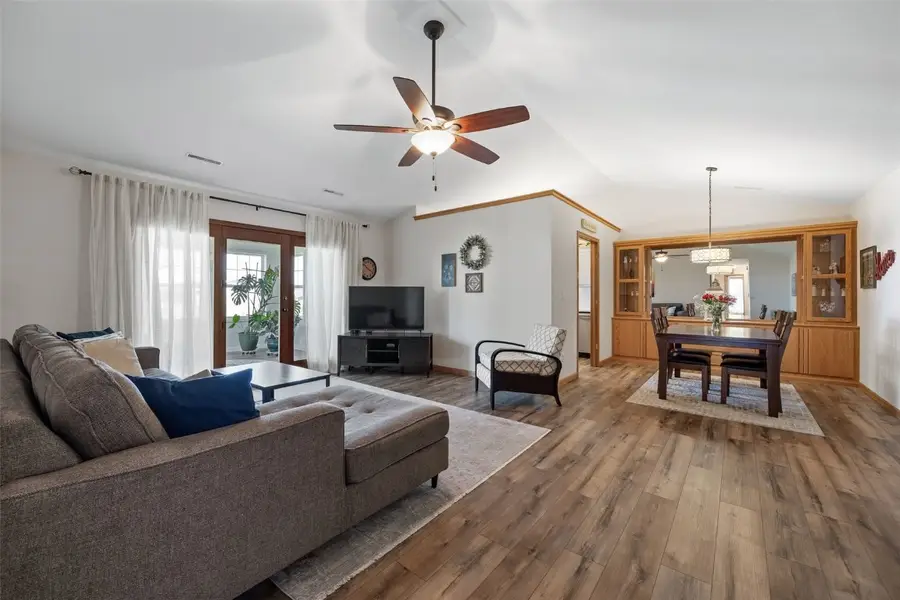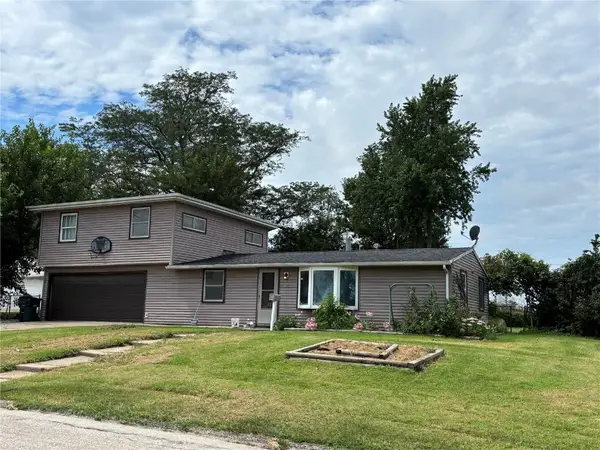4285 Westchester Dr. Ne #C, Cedar Rapids, IA 52402
Local realty services provided by:Graf Real Estate ERA Powered



Listed by:mirela taylor
Office:skogman realty
MLS#:2502456
Source:IA_CRAAR
Price summary
- Price:$175,000
- Price per sq. ft.:$112.9
- Monthly HOA dues:$275
About this home
Don’t miss this bright and beautifully updated second floor condo, located in a pleasant NE side neighborhood! The spacious floor plan features 2 bedrooms, an office/den and 2 full bathrooms (Assessor websites lists this unit as a 3 bedroom, but there is no closet in the third one); nice size living room with vaulted ceiling and access to the bright and airy 3-season room that was rebuilt in December 2024; an updated kitchen with Palladian arch window, breakfast bar and sunny eat-in area, quartz countertops and freshly installed subway tile backsplash; and a formal dining area with beautiful wall of built-ins to conveniently store all your dining-related items. The primary suite features an oversized walk-in closet and an en-suite full bathroom. Other features and updates worth mentioning: 2 car garage (new door installed in 2023), new LVP flooring and carpet (2022), new light fixtures/ceiling fans (2016), multiple kitchen updates (new SS dishwasher in 2017, new SS fridge in 2019, window tint in 2023, new quartz countertops, sink, faucet and garbage disposal in 2023, painted cabinets in 2021, new tile backsplash in March 2025), all new windows (2021 and 2022), new roof (2021) and new siding (2022). All units are owner-occupied; no lease/rental of the condo units is permitted. No pets and there is a new owner one-time start-up fee of $500. The HOA fee covers lawn care, snow removal, exterior building insurance and maintenance of common areas.
Contact an agent
Home facts
- Year built:1991
- Listing Id #:2502456
- Added:127 day(s) ago
- Updated:July 26, 2025 at 07:13 AM
Rooms and interior
- Bedrooms:2
- Total bathrooms:2
- Full bathrooms:2
- Living area:1,550 sq. ft.
Heating and cooling
- Heating:Gas
Structure and exterior
- Year built:1991
- Building area:1,550 sq. ft.
Schools
- High school:Kennedy
- Middle school:Franklin
- Elementary school:Pierce
Utilities
- Water:Public
Finances and disclosures
- Price:$175,000
- Price per sq. ft.:$112.9
- Tax amount:$2,867
New listings near 4285 Westchester Dr. Ne #C
- New
 $130,000Active3 beds 1 baths1,008 sq. ft.
$130,000Active3 beds 1 baths1,008 sq. ft.1073 G Avenue Nw, Cedar Rapids, IA 52405
MLS# 2507001Listed by: PINNACLE REALTY LLC - New
 $269,990Active3 beds 2 baths1,639 sq. ft.
$269,990Active3 beds 2 baths1,639 sq. ft.8615 Harrington Drive Ne, Cedar Rapids, IA 52402
MLS# 2507005Listed by: EPIQUE REALTY - New
 $161,500Active4 beds 2 baths1,550 sq. ft.
$161,500Active4 beds 2 baths1,550 sq. ft.914 6th Street Sw, Cedar Rapids, IA 52404
MLS# 2507021Listed by: RE/MAX CONCEPTS - New
 $169,950Active2 beds 1 baths763 sq. ft.
$169,950Active2 beds 1 baths763 sq. ft.3909 B Avenue Ne, Cedar Rapids, IA 52402
MLS# 2507014Listed by: GRAF REAL ESTATE, ERA POWERED - New
 $210,000Active3 beds 2 baths1,505 sq. ft.
$210,000Active3 beds 2 baths1,505 sq. ft.1226 N Street Sw, Cedar Rapids, IA 52404
MLS# 2507015Listed by: PINNACLE REALTY LLC - New
 $329,900Active3 beds 3 baths2,220 sq. ft.
$329,900Active3 beds 3 baths2,220 sq. ft.4310 Banar Avenue Sw, Cedar Rapids, IA 52404
MLS# 2507007Listed by: PINNACLE REALTY LLC - New
 $189,900Active3 beds 2 baths1,232 sq. ft.
$189,900Active3 beds 2 baths1,232 sq. ft.826 Daniels Street Ne, Cedar Rapids, IA 52402
MLS# 2507003Listed by: PINNACLE REALTY LLC - New
 $279,950Active3 beds 2 baths2,013 sq. ft.
$279,950Active3 beds 2 baths2,013 sq. ft.2532 NE Glen Elm Drive Ne, Cedar Rapids, IA 52402
MLS# 2506987Listed by: KEY REALTY - New
 $200,000Active2 beds 2 baths1,315 sq. ft.
$200,000Active2 beds 2 baths1,315 sq. ft.705 E Post Road Se #1, Cedar Rapids, IA 52403
MLS# 2506985Listed by: RE/MAX CONCEPTS - New
 $185,000Active4 beds 2 baths1,506 sq. ft.
$185,000Active4 beds 2 baths1,506 sq. ft.5600 Klinger Street Sw, Cedar Rapids, IA 52404
MLS# 2506986Listed by: SKOGMAN REALTY
