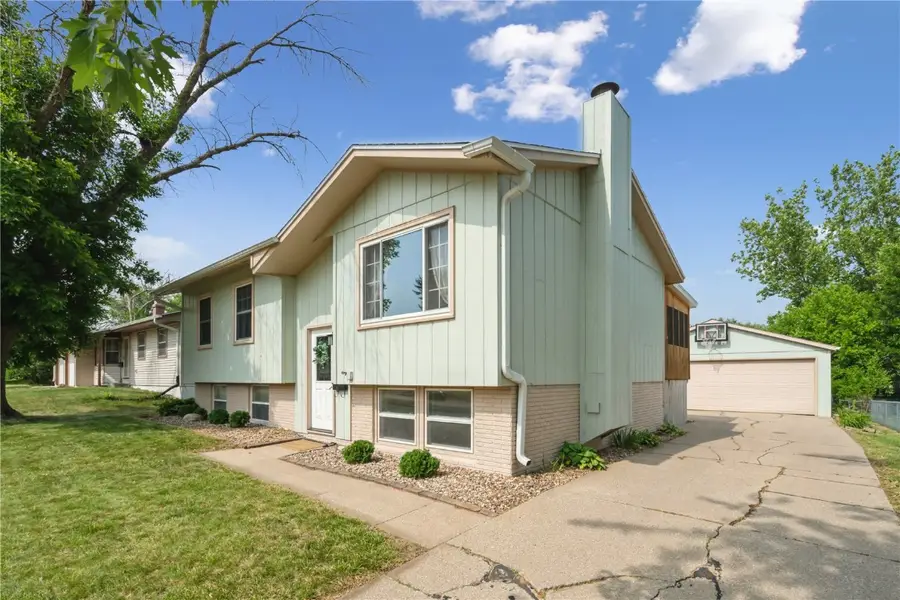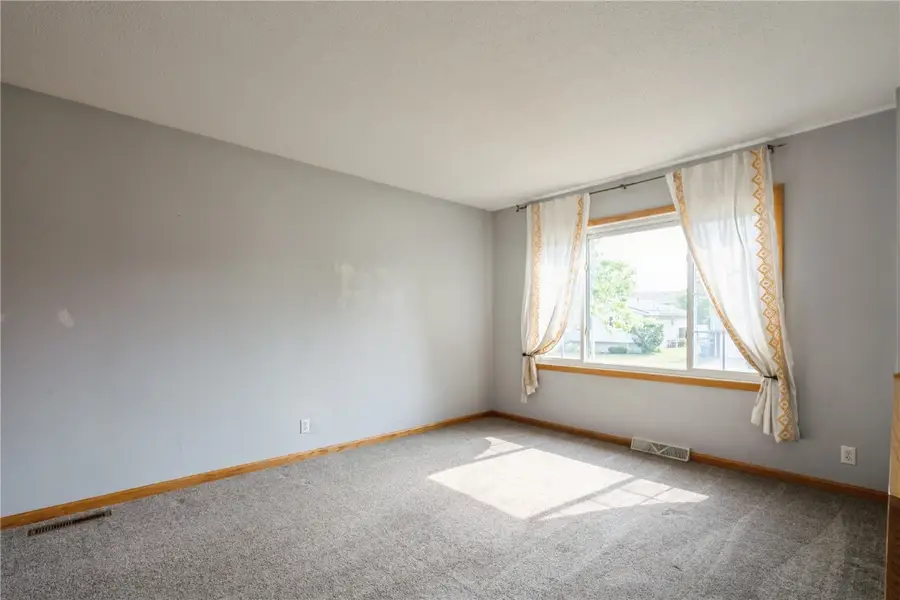4531 Sugar Pine Drive Ne, Cedar Rapids, IA 52402
Local realty services provided by:Graf Real Estate ERA Powered



4531 Sugar Pine Drive Ne,Cedar Rapids, IA 52402
$220,000
- 4 Beds
- 2 Baths
- 1,518 sq. ft.
- Single family
- Pending
Listed by:tyler lautke
Office:realty87
MLS#:2504452
Source:IA_CRAAR
Price summary
- Price:$220,000
- Price per sq. ft.:$144.93
About this home
"Honey, I'm home" is what you will happily say everyday as you come inside from parking your vehicle in your 2 stall detached garage. Enter into your fenced yard out back to your pets romping around and living their best lives. Host any outdoor event like a grill out, bon fire, or just experience 3 seasons from your screened porch. Inside, head into the kitchen and dining space with plenty of storage and built with a cook in mind. The generous upper level living space is inviting and perfect for cozy nights in. A full bath and 3 bedrooms complete the main level. Downstairs is the show stopper, with a fire place, a bonus rec room, another half bath, a non conforming bedroom, and laundry, it is almost guaranteed you will spend some time down here. With a cool street name, a great location close to the Fountains, and all of Cedar Rapids' finest amenities - this home is perfect for you. Are you ready to call this home?
Contact an agent
Home facts
- Year built:1970
- Listing Id #:2504452
- Added:59 day(s) ago
- Updated:July 26, 2025 at 07:13 AM
Rooms and interior
- Bedrooms:4
- Total bathrooms:2
- Full bathrooms:2
- Living area:1,518 sq. ft.
Heating and cooling
- Heating:Gas
Structure and exterior
- Year built:1970
- Building area:1,518 sq. ft.
- Lot area:0.19 Acres
Schools
- High school:Kennedy
- Middle school:Franklin
- Elementary school:Pierce
Utilities
- Water:Public
Finances and disclosures
- Price:$220,000
- Price per sq. ft.:$144.93
- Tax amount:$3,425
New listings near 4531 Sugar Pine Drive Ne
- New
 $312,500Active4 beds 2 baths1,934 sq. ft.
$312,500Active4 beds 2 baths1,934 sq. ft.3731 Rogers Road Nw, Cedar Rapids, IA 52405
MLS# 2507027Listed by: PINNACLE REALTY LLC - New
 $130,000Active3 beds 1 baths1,008 sq. ft.
$130,000Active3 beds 1 baths1,008 sq. ft.1073 G Avenue Nw, Cedar Rapids, IA 52405
MLS# 2507001Listed by: PINNACLE REALTY LLC - New
 $269,990Active3 beds 2 baths1,639 sq. ft.
$269,990Active3 beds 2 baths1,639 sq. ft.8615 Harrington Drive Ne, Cedar Rapids, IA 52402
MLS# 2507005Listed by: EPIQUE REALTY - New
 $161,500Active4 beds 2 baths1,550 sq. ft.
$161,500Active4 beds 2 baths1,550 sq. ft.914 6th Street Sw, Cedar Rapids, IA 52404
MLS# 2507021Listed by: RE/MAX CONCEPTS - New
 $169,950Active2 beds 1 baths763 sq. ft.
$169,950Active2 beds 1 baths763 sq. ft.3909 B Avenue Ne, Cedar Rapids, IA 52402
MLS# 2507014Listed by: GRAF REAL ESTATE, ERA POWERED - New
 $210,000Active3 beds 2 baths1,505 sq. ft.
$210,000Active3 beds 2 baths1,505 sq. ft.1226 N Street Sw, Cedar Rapids, IA 52404
MLS# 2507015Listed by: PINNACLE REALTY LLC - New
 $329,900Active3 beds 3 baths2,220 sq. ft.
$329,900Active3 beds 3 baths2,220 sq. ft.4310 Banar Avenue Sw, Cedar Rapids, IA 52404
MLS# 2507007Listed by: PINNACLE REALTY LLC - New
 $189,900Active3 beds 2 baths1,232 sq. ft.
$189,900Active3 beds 2 baths1,232 sq. ft.826 Daniels Street Ne, Cedar Rapids, IA 52402
MLS# 2507003Listed by: PINNACLE REALTY LLC - New
 $279,950Active3 beds 2 baths2,013 sq. ft.
$279,950Active3 beds 2 baths2,013 sq. ft.2532 NE Glen Elm Drive Ne, Cedar Rapids, IA 52402
MLS# 2506987Listed by: KEY REALTY - New
 $200,000Active2 beds 2 baths1,315 sq. ft.
$200,000Active2 beds 2 baths1,315 sq. ft.705 E Post Road Se #1, Cedar Rapids, IA 52403
MLS# 2506985Listed by: RE/MAX CONCEPTS
