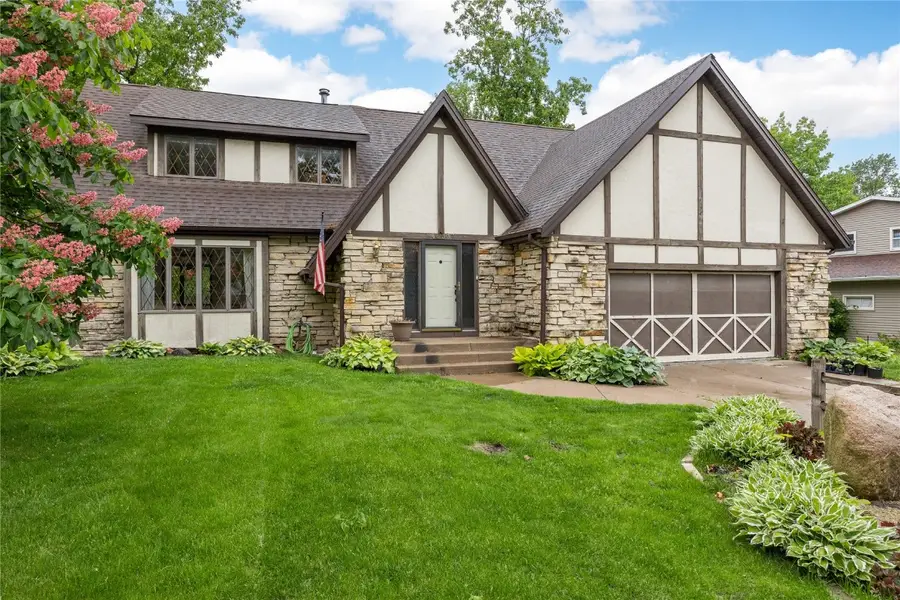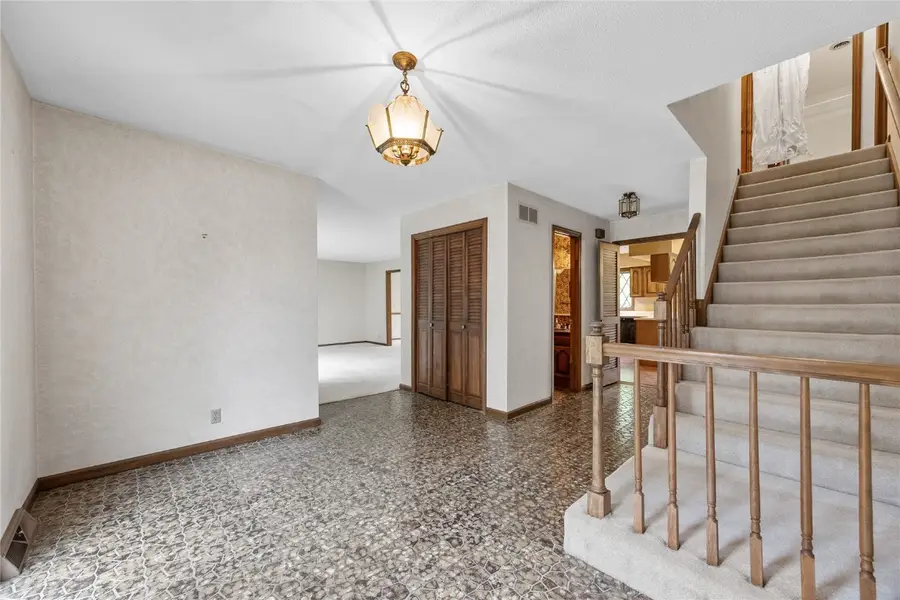4633 Northwood Drive Ne, Cedar Rapids, IA 52402
Local realty services provided by:Graf Real Estate ERA Powered



Listed by:mary chmelicek
Office:skogman realty
MLS#:2503585
Source:IA_CRAAR
Price summary
- Price:$299,500
- Price per sq. ft.:$80.9
About this home
Property has an accepted Offer. Can still show as a back up offer only. This spacious one owner home has so much character & charm! These don't come up often because the homeowners in this neighborhood never want to move from this beautiful area. Walking distance to Kennedy High School & only 4 miles to Xavier High School. Close to I-380 and so many great restaurants & shopping. If you aren't afraid to roll up your sleeves and do a little work/updating, this is a great property for you to have instant equity. Wonderful backyard, loaded w/ perennials and is the perfect space for hosting BBQ's or enjoying nature from your screen porch. 2nd floor laundry & huge bedrooms throughout this home & the primary bedroom includes a wood burning fireplace. Lower level has been recently remodeled w/ a bar area & includes a large 5th non-conforming bedroom or could make a great office. This home has an abundance of space & with a few updates you would have an amazing home and even better investment. Updates include roof, siding, disposal & sump pump. Incredible family home and sellers are including a Home Warranty for your peace of mind.
Contact an agent
Home facts
- Year built:1977
- Listing Id #:2503585
- Added:72 day(s) ago
- Updated:July 26, 2025 at 07:13 AM
Rooms and interior
- Bedrooms:5
- Total bathrooms:3
- Full bathrooms:2
- Half bathrooms:1
- Living area:3,702 sq. ft.
Heating and cooling
- Heating:Gas
Structure and exterior
- Year built:1977
- Building area:3,702 sq. ft.
- Lot area:0.22 Acres
Schools
- High school:Kennedy
- Middle school:Franklin
- Elementary school:Pierce
Utilities
- Water:Public
Finances and disclosures
- Price:$299,500
- Price per sq. ft.:$80.9
- Tax amount:$5,410
New listings near 4633 Northwood Drive Ne
- New
 $312,500Active4 beds 2 baths1,934 sq. ft.
$312,500Active4 beds 2 baths1,934 sq. ft.3731 Rogers Road Nw, Cedar Rapids, IA 52405
MLS# 2507027Listed by: PINNACLE REALTY LLC - New
 $130,000Active3 beds 1 baths1,008 sq. ft.
$130,000Active3 beds 1 baths1,008 sq. ft.1073 G Avenue Nw, Cedar Rapids, IA 52405
MLS# 2507001Listed by: PINNACLE REALTY LLC - New
 $269,990Active3 beds 2 baths1,639 sq. ft.
$269,990Active3 beds 2 baths1,639 sq. ft.8615 Harrington Drive Ne, Cedar Rapids, IA 52402
MLS# 2507005Listed by: EPIQUE REALTY - New
 $161,500Active4 beds 2 baths1,550 sq. ft.
$161,500Active4 beds 2 baths1,550 sq. ft.914 6th Street Sw, Cedar Rapids, IA 52404
MLS# 2507021Listed by: RE/MAX CONCEPTS - New
 $169,950Active2 beds 1 baths763 sq. ft.
$169,950Active2 beds 1 baths763 sq. ft.3909 B Avenue Ne, Cedar Rapids, IA 52402
MLS# 2507014Listed by: GRAF REAL ESTATE, ERA POWERED - New
 $210,000Active3 beds 2 baths1,505 sq. ft.
$210,000Active3 beds 2 baths1,505 sq. ft.1226 N Street Sw, Cedar Rapids, IA 52404
MLS# 2507015Listed by: PINNACLE REALTY LLC - New
 $329,900Active3 beds 3 baths2,220 sq. ft.
$329,900Active3 beds 3 baths2,220 sq. ft.4310 Banar Avenue Sw, Cedar Rapids, IA 52404
MLS# 2507007Listed by: PINNACLE REALTY LLC - New
 $189,900Active3 beds 2 baths1,232 sq. ft.
$189,900Active3 beds 2 baths1,232 sq. ft.826 Daniels Street Ne, Cedar Rapids, IA 52402
MLS# 2507003Listed by: PINNACLE REALTY LLC - New
 $279,950Active3 beds 2 baths2,013 sq. ft.
$279,950Active3 beds 2 baths2,013 sq. ft.2532 NE Glen Elm Drive Ne, Cedar Rapids, IA 52402
MLS# 2506987Listed by: KEY REALTY - New
 $200,000Active2 beds 2 baths1,315 sq. ft.
$200,000Active2 beds 2 baths1,315 sq. ft.705 E Post Road Se #1, Cedar Rapids, IA 52403
MLS# 2506985Listed by: RE/MAX CONCEPTS
